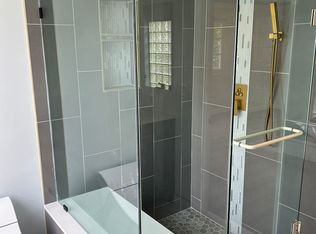Sold for $1,099,000 on 05/01/23
Listing Provided by:
Sami Jenks DRE #02143957 818-266-2090,
Engel & Volkers Calabasas
Bought with: The Passman Group, Inc.
$1,099,000
18912 Citronia St, Northridge, CA 91324
4beds
2,184sqft
Single Family Residence
Built in 1963
7,500 Square Feet Lot
$1,233,700 Zestimate®
$503/sqft
$4,527 Estimated rent
Home value
$1,233,700
$1.16M - $1.32M
$4,527/mo
Zestimate® history
Loading...
Owner options
Explore your selling options
What's special
Elegantly Updated And Remodeled! In the heart of Northridge on a quiet cul-de-sac, this polished property is not one to miss. Ideally situated by award winning public schools and just minutes from Cal State Northridge and the Northridge Fashion Square. Enter through beautiful double doors to the bright entryway finished with hardwood flooring. The open-concept kitchen is a bright beauty, completely remodeled with a large pantry, center island, breakfast bar, and stainless steel appliances, including a Samsung Smart Refrigerator. Entertain your friends and family in the spacious family room equipped with a high definition projection screen. Or welcome your guests into the bonus room with a built-in bar.
This single-story home boasts 4 bedrooms and 3 beautifully renovated bathrooms. The Primary en suite bathroom is a sanctuary boasting double sinks and a grand walk-in shower. Open the sliding glass door to find your private backyard with covered outdoor dining and grass area. The large two-car garage is equipped with a washer and dryer and plenty of storage space. With thoughtful upgrades throughout, and excellent schools this updated gem has something for everyone. You will also appreciate a NEWER roof, windows, HVAC and smart sprinkler system!!
Zillow last checked: 8 hours ago
Listing updated: May 08, 2023 at 04:05pm
Listing Provided by:
Sami Jenks DRE #02143957 818-266-2090,
Engel & Volkers Calabasas
Bought with:
James H. Lee, DRE #01843578
The Passman Group, Inc.
Source: CRMLS,MLS#: SR23023598 Originating MLS: California Regional MLS
Originating MLS: California Regional MLS
Facts & features
Interior
Bedrooms & bathrooms
- Bedrooms: 4
- Bathrooms: 3
- Full bathrooms: 3
- Main level bathrooms: 3
- Main level bedrooms: 4
Heating
- Central
Cooling
- Central Air
Appliances
- Included: 6 Burner Stove, Dishwasher, Microwave, Refrigerator, Dryer, Washer
- Laundry: In Garage
Features
- Breakfast Bar, Separate/Formal Dining Room, Granite Counters, Recessed Lighting, Sunken Living Room, Bar, All Bedrooms Down, Main Level Primary
- Flooring: Carpet, Wood
- Windows: Double Pane Windows
- Has fireplace: Yes
- Fireplace features: Family Room
- Common walls with other units/homes: No Common Walls
Interior area
- Total interior livable area: 2,184 sqft
Property
Parking
- Total spaces: 2
- Parking features: Direct Access, Driveway, Garage
- Attached garage spaces: 2
Accessibility
- Accessibility features: None
Features
- Levels: One
- Stories: 1
- Patio & porch: Covered
- Pool features: None
- Spa features: None
- Has view: Yes
- View description: Neighborhood
Lot
- Size: 7,500 sqft
- Features: 0-1 Unit/Acre, Cul-De-Sac
Details
- Parcel number: 2762037020
- Zoning: LARS
- Special conditions: Standard
Construction
Type & style
- Home type: SingleFamily
- Property subtype: Single Family Residence
Condition
- Updated/Remodeled
- New construction: No
- Year built: 1963
Utilities & green energy
- Sewer: Public Sewer
- Water: Public
Community & neighborhood
Community
- Community features: Suburban, Sidewalks
Location
- Region: Northridge
Other
Other facts
- Listing terms: Cash to New Loan
Price history
| Date | Event | Price |
|---|---|---|
| 5/1/2023 | Sold | $1,099,000$503/sqft |
Source: | ||
| 3/2/2023 | Pending sale | $1,099,000$503/sqft |
Source: | ||
| 3/1/2023 | Contingent | $1,099,000$503/sqft |
Source: | ||
| 2/14/2023 | Listed for sale | $1,099,000+423.3%$503/sqft |
Source: | ||
| 6/2/1997 | Sold | $210,000$96/sqft |
Source: Public Record | ||
Public tax history
| Year | Property taxes | Tax assessment |
|---|---|---|
| 2025 | $14,031 +1% | $1,143,399 +2% |
| 2024 | $13,886 +223.2% | $1,120,980 +241% |
| 2023 | $4,296 +4.6% | $328,713 +2% |
Find assessor info on the county website
Neighborhood: Northridge
Nearby schools
GreatSchools rating
- 8/10Topeka Charter School For Advanced StudiesGrades: K-5Distance: 0.2 mi
- 9/10Alfred B. Nobel Charter Middle SchoolGrades: 6-8Distance: 0.6 mi
- 6/10Northridge Academy HighGrades: 9-12Distance: 1.2 mi
Get a cash offer in 3 minutes
Find out how much your home could sell for in as little as 3 minutes with a no-obligation cash offer.
Estimated market value
$1,233,700
Get a cash offer in 3 minutes
Find out how much your home could sell for in as little as 3 minutes with a no-obligation cash offer.
Estimated market value
$1,233,700
