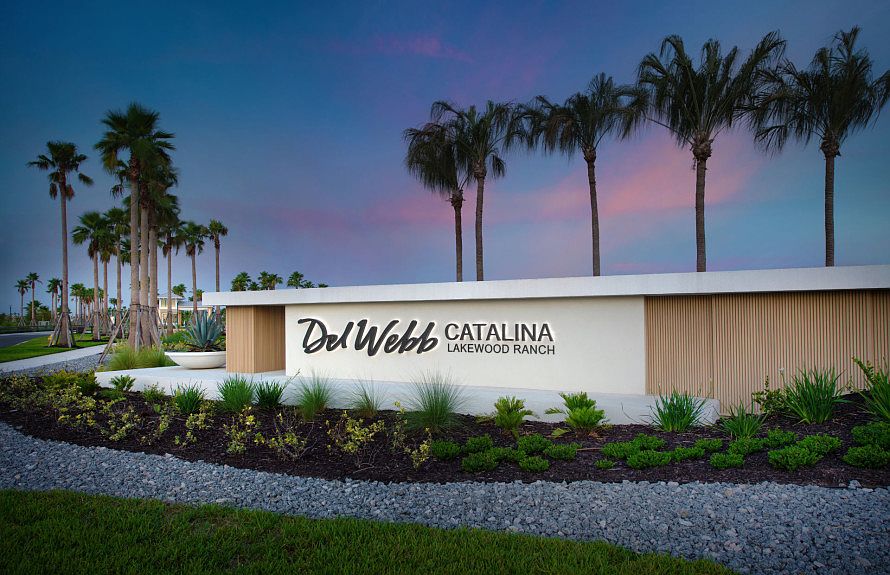Move into the brand-new Hallmark floor plan, a beautifully designed 2 bedroom, 2 bathroom home with a versatile den, located in Del Webb Catalina—Lakewood Ranch’s newest 55+ resort-style community. This new construction home will be completed in July and offers a host of high-end upgrades for modern comfort and style. Enjoy seamless indoor-outdoor living with a pocket sliding glass door in the gathering room, tile flooring throughout, elegant 5" baseboards, and 8' interior doors for a spacious feel. The kitchen shines with white quartz countertops, a marble mosaic backsplash, pendant pre-wire over the island, and laundry room cabinetry and countertop for added convenience. Additional upgrades include impact windows, epoxy finish in the garage, and more. Live the active lifestyle with access to 12 pickleball courts (8 covered), tennis, bocce, a bar and restaurant, resistance pool, spa, wellness center, golf simulator, and so much more.
New construction
55+ community
$480,000
18913 Indian Rock Pl, Lakewood Ranch, FL 34211
2beds
1,655sqft
Single Family Residence
Built in 2025
6,328 Square Feet Lot
$-- Zestimate®
$290/sqft
$428/mo HOA
What's special
White quartz countertopsMarble mosaic backsplashPocket sliding glass doorLaundry room cabinetry
Call: (941) 263-2901
- 84 days
- on Zillow |
- 154 |
- 10 |
Zillow last checked: 7 hours ago
Listing updated: August 10, 2025 at 02:08pm
Listing Provided by:
Dan Wenstrom 941-229-3395,
PULTE REALTY INC
Source: Stellar MLS,MLS#: TB8389431 Originating MLS: Suncoast Tampa
Originating MLS: Suncoast Tampa

Travel times
Schedule tour
Select your preferred tour type — either in-person or real-time video tour — then discuss available options with the builder representative you're connected with.
Open houses
Facts & features
Interior
Bedrooms & bathrooms
- Bedrooms: 2
- Bathrooms: 2
- Full bathrooms: 2
Rooms
- Room types: Den/Library/Office
Primary bedroom
- Features: Walk-In Closet(s)
- Level: First
- Area: 192.5 Square Feet
- Dimensions: 14x13.75
Bedroom 2
- Features: Coat Closet
- Level: First
- Area: 121 Square Feet
- Dimensions: 11x11
Dinette
- Level: First
- Area: 116.88 Square Feet
- Dimensions: 13.75x8.5
Great room
- Level: First
- Area: 206.25 Square Feet
- Dimensions: 13.75x15
Kitchen
- Features: Pantry, Built-in Closet
- Level: First
- Area: 210 Square Feet
- Dimensions: 15x14
Office
- Level: First
- Area: 100 Square Feet
- Dimensions: 10x10
Heating
- Heat Pump
Cooling
- Central Air
Appliances
- Included: Dishwasher, Disposal, Dryer, Gas Water Heater, Microwave, Range, Refrigerator, Washer
- Laundry: Inside, Laundry Closet
Features
- In Wall Pest System, Open Floorplan, Primary Bedroom Main Floor, Smart Home, Solid Surface Counters, Split Bedroom, Walk-In Closet(s)
- Flooring: Tile
- Doors: Sliding Doors
- Windows: Double Pane Windows, Low Emissivity Windows, Storm Window(s), Hurricane Shutters/Windows
- Has fireplace: No
Interior area
- Total structure area: 2,300
- Total interior livable area: 1,655 sqft
Video & virtual tour
Property
Parking
- Total spaces: 2
- Parking features: Driveway, Garage Door Opener
- Attached garage spaces: 2
- Has uncovered spaces: Yes
Features
- Levels: One
- Stories: 1
- Patio & porch: Covered, Screened
- Exterior features: Irrigation System, Lighting, Rain Gutters
- Has view: Yes
- View description: Water
- Water view: Water
Lot
- Size: 6,328 Square Feet
- Dimensions: 42 x 133
- Features: Landscaped, Above Flood Plain
- Residential vegetation: Trees/Landscaped
Details
- Parcel number: 305929759
- Zoning: RSF1
- Special conditions: None
Construction
Type & style
- Home type: SingleFamily
- Architectural style: Florida
- Property subtype: Single Family Residence
Materials
- Block, Stucco
- Foundation: Slab
- Roof: Tile
Condition
- Completed
- New construction: Yes
- Year built: 2025
Details
- Builder model: Hallmark
- Builder name: Pulte Homes- Del Webb
- Warranty included: Yes
Utilities & green energy
- Sewer: Public Sewer
- Water: Public
- Utilities for property: Natural Gas Connected, Public, Sewer Connected, Sprinkler Recycled
Community & HOA
Community
- Features: Deed Restrictions, Dog Park, Fitness Center, Irrigation-Reclaimed Water, Pool, Sidewalks, Tennis Court(s)
- Security: Gated Community
- Senior community: Yes
- Subdivision: Del Webb Catalina
HOA
- Has HOA: Yes
- Amenities included: Clubhouse, Fitness Center, Gated, Pickleball Court(s), Pool, Recreation Facilities, Sauna, Spa/Hot Tub, Tennis Court(s), Trail(s)
- Services included: Community Pool, Maintenance Grounds, Pool Maintenance, Recreational Facilities, Security
- HOA fee: $428 monthly
- HOA name: Castle Management Group
- Pet fee: $0 monthly
Location
- Region: Lakewood Ranch
Financial & listing details
- Price per square foot: $290/sqft
- Annual tax amount: $7,500
- Date on market: 5/23/2025
- Listing terms: Cash,Conventional,FHA,USDA Loan,VA Loan
- Ownership: Fee Simple
- Total actual rent: 0
- Road surface type: Asphalt
About the community
55+ community
Del Webb Catalina represents everything that your next chapter in life should be about: living life the way you want. This gated, 55+ community is located within the top-master planned community of Lakewood Ranch, where you have the small-town feel with big-city amenities. No matter your passions - there is always an activity in reach within the gates and beyond.
Source: Del Webb

