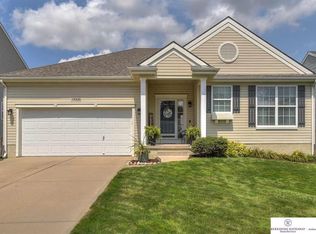Sold for $385,000 on 12/20/24
$385,000
18916 Howe St, Omaha, NE 68130
4beds
3,642sqft
Single Family Residence
Built in 2005
6,098.4 Square Feet Lot
$396,400 Zestimate®
$106/sqft
$3,009 Estimated rent
Maximize your home sale
Get more eyes on your listing so you can sell faster and for more.
Home value
$396,400
$365,000 - $432,000
$3,009/mo
Zestimate® history
Loading...
Owner options
Explore your selling options
What's special
Contract Pending Beautifully updated home in great location offers over 2600sf above grade plus finished lower level with additional bath. Walk to trails and park in popular Oakmont subdivision. Appointed with designer lighting, updated paint and refinished hardwoods in kitchen. The chef's kitchen also features stainless, quartz countertops, updated backsplash and an island. Casual living off of the kitchen in the hearth room with cozy fireplace. Drop zone, laundry, two living and two dining areas on main floor. The finished lower level provides abundant space for family movies and entertaining. Upstairs find four generously sized bedrooms and a primary with large walk-in closet and private ensuite bath. The home has all new roof, gutters and siding. All appliances convey. Truly move in ready and pre-inspected.
Zillow last checked: 8 hours ago
Listing updated: December 20, 2024 at 01:37pm
Listed by:
Diane Hughes 402-218-7489,
BHHS Ambassador Real Estate
Bought with:
Gina Tejral, 20250078
Keller Williams Greater Omaha
Ashley Cerveny, 20150276
Keller Williams Greater Omaha
Source: GPRMLS,MLS#: 22428577
Facts & features
Interior
Bedrooms & bathrooms
- Bedrooms: 4
- Bathrooms: 4
- Full bathrooms: 2
- 3/4 bathrooms: 1
- 1/2 bathrooms: 1
- Main level bathrooms: 1
Primary bedroom
- Level: Second
- Area: 271.29
- Dimensions: 18.05 x 15.03
Bedroom 2
- Level: Second
- Area: 122.43
- Dimensions: 11.1 x 11.03
Bedroom 3
- Level: Second
- Area: 131.81
- Dimensions: 13.05 x 10.1
Bedroom 4
- Level: Second
- Area: 131.38
- Dimensions: 13.06 x 10.06
Dining room
- Level: Main
- Area: 172.41
- Dimensions: 19.03 x 9.06
Family room
- Level: Main
- Area: 279
- Dimensions: 18 x 15.5
Kitchen
- Level: Main
- Area: 236.04
- Dimensions: 18.06 x 13.07
Living room
- Level: Main
- Area: 267.94
- Dimensions: 19.03 x 14.08
Basement
- Area: 1249
Heating
- Natural Gas, Forced Air
Cooling
- Central Air
Features
- Basement: Other
- Number of fireplaces: 1
Interior area
- Total structure area: 3,642
- Total interior livable area: 3,642 sqft
- Finished area above ground: 2,620
- Finished area below ground: 1,022
Property
Parking
- Total spaces: 2
- Parking features: Built-In, Garage
- Attached garage spaces: 2
Features
- Levels: Two
- Patio & porch: Porch
- Fencing: Full
Lot
- Size: 6,098 sqft
- Dimensions: 111 x 59
- Features: Up to 1/4 Acre.
Details
- Parcel number: 1903871496
Construction
Type & style
- Home type: SingleFamily
- Property subtype: Single Family Residence
Materials
- Vinyl Siding
- Foundation: Concrete Perimeter
Condition
- Not New and NOT a Model
- New construction: No
- Year built: 2005
Utilities & green energy
- Sewer: Public Sewer
- Water: Public
Community & neighborhood
Location
- Region: Omaha
- Subdivision: Oakmont
Other
Other facts
- Listing terms: VA Loan,FHA,Conventional,Cash
- Ownership: Fee Simple
Price history
| Date | Event | Price |
|---|---|---|
| 12/20/2024 | Sold | $385,000$106/sqft |
Source: | ||
| 11/27/2024 | Pending sale | $385,000$106/sqft |
Source: | ||
| 11/9/2024 | Listed for sale | $385,000+16.7%$106/sqft |
Source: | ||
| 1/21/2022 | Sold | $330,000$91/sqft |
Source: | ||
| 12/13/2021 | Pending sale | $330,000$91/sqft |
Source: | ||
Public tax history
| Year | Property taxes | Tax assessment |
|---|---|---|
| 2024 | $5,585 +1.1% | $330,100 +21.1% |
| 2023 | $5,525 -6.6% | $272,600 |
| 2022 | $5,917 +12.8% | $272,600 +14.9% |
Find assessor info on the county website
Neighborhood: 68130
Nearby schools
GreatSchools rating
- 7/10Rohwer Elementary SchoolGrades: PK-5Distance: 1 mi
- 7/10Russell Middle SchoolGrades: 6-8Distance: 1.8 mi
- 9/10Millard West High SchoolGrades: 9-12Distance: 1.6 mi
Schools provided by the listing agent
- Elementary: Rohwer
- Middle: Russell
- High: Millard West
- District: Millard
Source: GPRMLS. This data may not be complete. We recommend contacting the local school district to confirm school assignments for this home.

Get pre-qualified for a loan
At Zillow Home Loans, we can pre-qualify you in as little as 5 minutes with no impact to your credit score.An equal housing lender. NMLS #10287.
Sell for more on Zillow
Get a free Zillow Showcase℠ listing and you could sell for .
$396,400
2% more+ $7,928
With Zillow Showcase(estimated)
$404,328