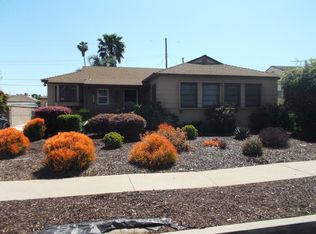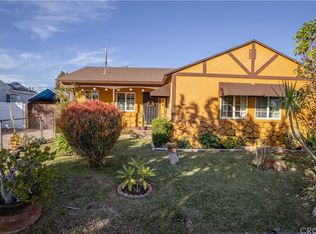Welcome to this traditional 3 bedroom, 1 bathroom home in the heart of Reseda situated in a perfect cul-de-sac location. Once you enter you will notice the open floorplan with the original wood flooring throughout. Living room has custom paint and window treatments while providing plenty of natural light from the outside. Cozy dining room provides room for entertaining guests or everyday dining. Spacious kitchen has granite counters, block backsplash and access to a private laundry room. 3 bedrooms provide ample space and bathroom comes equipped with a tub shower. Backyard has plenty of space for entertaining and has a relaxing above ground spa. Other amenities include 240V electric charger, copper piping, upgraded electrical panel, wood framed windows, central air/heat, covered patio with privacy shades and 2 separate storage sheds. Rear 2 car garage has been converted to a studio suite. Property is close to schools, parks and shopping. Come and see this home today!
This property is off market, which means it's not currently listed for sale or rent on Zillow. This may be different from what's available on other websites or public sources.


