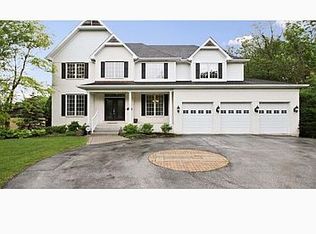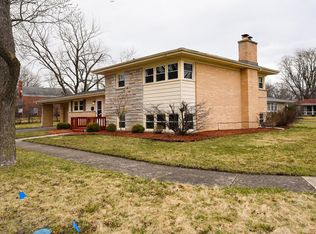Closed
$250,000
18917 Springfield Ave, Flossmoor, IL 60422
3beds
1,400sqft
Single Family Residence
Built in 1958
9,840 Square Feet Lot
$255,100 Zestimate®
$179/sqft
$3,509 Estimated rent
Home value
$255,100
$230,000 - $283,000
$3,509/mo
Zestimate® history
Loading...
Owner options
Explore your selling options
What's special
Modern style One level home in the sought after Flossmoor area located just blocks away from Homewood Flossmoor High School, and a part of the coveted H-F School District. This 1,400 square foot ranch includes a primary bedroom with en suite bathroom and full walk-in closet. As well as another full bath with a walk in shower and a separate tub, across the hall from another bedroom This home has had many recent updates within the past few years including completely rehabbed new electric, plumbing, flooring, appliances, tile, laundry and furnace. Many custom updates such as wainscoting trim work and tile accent walls give this place a one of a kind stylish appeal. Semi open concept kitchen that flows to the great room which includes 20-foot ceilings, as well as two closets to enable that room to double as a bedroom. Expansive double-lot sized backyard great for entertaining or around the house activities. A uniquely upgraded home with affordable taxes in a desired area.
Zillow last checked: 8 hours ago
Listing updated: June 19, 2025 at 01:01am
Listing courtesy of:
Tom Mackrola 773-284-2020,
Delta Realty, Corp.
Bought with:
Pamela Thomas
Rice Property Management & Realty L.L.C.
Source: MRED as distributed by MLS GRID,MLS#: 12327968
Facts & features
Interior
Bedrooms & bathrooms
- Bedrooms: 3
- Bathrooms: 2
- Full bathrooms: 2
Primary bedroom
- Features: Flooring (Wood Laminate), Window Treatments (Blinds)
- Level: Main
- Area: 160 Square Feet
- Dimensions: 16X10
Bedroom 2
- Features: Flooring (Wood Laminate), Window Treatments (Blinds)
- Level: Main
- Area: 130 Square Feet
- Dimensions: 13X10
Bedroom 3
- Features: Flooring (Wood Laminate), Window Treatments (Blinds)
- Level: Main
- Area: 221 Square Feet
- Dimensions: 17X13
Kitchen
- Features: Flooring (Wood Laminate)
- Level: Main
- Area: 156 Square Feet
- Dimensions: 13X12
Living room
- Features: Flooring (Wood Laminate), Window Treatments (Blinds)
- Level: Main
- Area: 264 Square Feet
- Dimensions: 22X12
Heating
- Natural Gas, Forced Air
Cooling
- Central Air
Appliances
- Laundry: Gas Dryer Hookup, In Unit, In Kitchen
Features
- Cathedral Ceiling(s), Walk-In Closet(s)
- Basement: Crawl Space,None
Interior area
- Total structure area: 0
- Total interior livable area: 1,400 sqft
Property
Parking
- Total spaces: 2
- Parking features: Concrete, On Site, Garage Owned, Attached, Garage
- Attached garage spaces: 2
Accessibility
- Accessibility features: No Disability Access
Features
- Stories: 1
Lot
- Size: 9,840 sqft
- Dimensions: 80 X 123 X 80 X 123
Details
- Additional parcels included: 31023110080000
- Parcel number: 31023110070000
- Special conditions: None
Construction
Type & style
- Home type: SingleFamily
- Architectural style: Ranch
- Property subtype: Single Family Residence
Materials
- Vinyl Siding, Frame
- Roof: Asphalt
Condition
- New construction: No
- Year built: 1958
- Major remodel year: 2020
Utilities & green energy
- Electric: Circuit Breakers, 100 Amp Service
- Sewer: Public Sewer
- Water: Lake Michigan, Public
Community & neighborhood
Security
- Security features: Carbon Monoxide Detector(s)
Community
- Community features: Sidewalks, Street Lights, Street Paved
Location
- Region: Flossmoor
HOA & financial
HOA
- Services included: None
Other
Other facts
- Listing terms: FHA
- Ownership: Fee Simple
Price history
| Date | Event | Price |
|---|---|---|
| 6/17/2025 | Sold | $250,000+0.4%$179/sqft |
Source: | ||
| 4/9/2025 | Contingent | $249,000$178/sqft |
Source: | ||
| 4/2/2025 | Listed for sale | $249,000$178/sqft |
Source: | ||
| 4/2/2025 | Listing removed | $249,000$178/sqft |
Source: | ||
| 3/19/2025 | Contingent | $249,000$178/sqft |
Source: | ||
Public tax history
| Year | Property taxes | Tax assessment |
|---|---|---|
| 2023 | $3,142 +16.9% | $9,702 +31.2% |
| 2022 | $2,689 -1.4% | $7,393 |
| 2021 | $2,727 -28.5% | $7,393 |
Find assessor info on the county website
Neighborhood: 60422
Nearby schools
GreatSchools rating
- 5/10Heather Hill Elementary SchoolGrades: K-5Distance: 0.3 mi
- 5/10Parker Junior High SchoolGrades: 6-8Distance: 0.3 mi
- 7/10Homewood-Flossmoor High SchoolGrades: 9-12Distance: 0.7 mi
Schools provided by the listing agent
- Elementary: Flossmoor Hills Elementary Schoo
- Middle: Parker Junior High School
- High: Homewood-Flossmoor High School
- District: 161
Source: MRED as distributed by MLS GRID. This data may not be complete. We recommend contacting the local school district to confirm school assignments for this home.

Get pre-qualified for a loan
At Zillow Home Loans, we can pre-qualify you in as little as 5 minutes with no impact to your credit score.An equal housing lender. NMLS #10287.
Sell for more on Zillow
Get a free Zillow Showcase℠ listing and you could sell for .
$255,100
2% more+ $5,102
With Zillow Showcase(estimated)
$260,202
