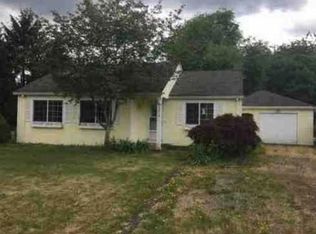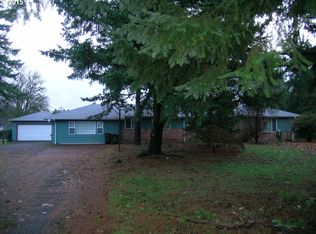Sold
$770,000
18918 Central Point Rd, Oregon City, OR 97045
4beds
1,780sqft
Residential, Single Family Residence
Built in 1943
0.42 Acres Lot
$716,600 Zestimate®
$433/sqft
$3,192 Estimated rent
Home value
$716,600
$681,000 - $752,000
$3,192/mo
Zestimate® history
Loading...
Owner options
Explore your selling options
What's special
Paradise in Oregon City. Torn down to the studs 2019--completely reimagined, and perfected today. 4 bed/2 bath--main bed w/ en-suite bath dolled up in quartz and marble w/ dual sinks, wide walk-in, skylight and private patio entrance. Wide open kitchen w/ DeWills custom cabinetry, quartz counters, tile, SS appliances, pantry and massive 10x3.5 ft island w/ built-in storage. Also, wood-burning FP w/ new stone hearth/facade. Through the french doors out the kitchen outside a 300 SF deck w/ built-in hot tub, tongue/groove timber roof, and skylights. Meander right to the first firepit and just past that the ADU/guest house/in-law suite/event space/MOVIE THEATER w/ full bath, Murphy Bed, projector, projection screen, surround sound, and concession stand that all come with the home. Heading out back is a 32x25 800 SF workshop w/ 10' ceilings, 100-amp dedicated electrical panel, skylights, and 240 SF lean-to for storage, boats, kayaks, etc. Past that, firepit no. 2, a pool w/ 128 SF pool deck, 6 4x8 ft raised beds/vegetable garden w/ irrigation system, fruit trees, and greenhouse w/ dedicated 30-amp panel and irrigation system. Gorilla b-ball hoop in front and play structure for the kids near the studio. Roof, plumbing, electrical, HVAC, water heater, finishes, hardware, paint, masonry, molding--from major infrastructure to every minor detail, knob, handle, and hinge is new effectively since 2019. Oregon City schools, parks nearby and downtown is five minutes away. Turnkey, sitting on almost half an acre, it's living the dream!
Zillow last checked: 8 hours ago
Listing updated: March 04, 2024 at 06:20am
Listed by:
Michael Ladich-Rogers 503-715-6956,
Sunline Realty Group
Bought with:
Marisol Quintana-Rios, 201231997
Redfin
Source: RMLS (OR),MLS#: 24601533
Facts & features
Interior
Bedrooms & bathrooms
- Bedrooms: 4
- Bathrooms: 3
- Full bathrooms: 3
- Main level bathrooms: 3
Primary bedroom
- Features: Exterior Entry, Patio, Skylight, Double Sinks, Ensuite, Marble, Quartz, Vinyl Floor, Walkin Closet
- Level: Main
- Area: 187
- Dimensions: 11 x 17
Bedroom 2
- Features: Closet, Vinyl Floor
- Level: Main
- Area: 120
- Dimensions: 10 x 12
Bedroom 3
- Features: Closet, Vinyl Floor
- Level: Main
- Area: 90
- Dimensions: 9 x 10
Bedroom 4
- Features: Closet, Vinyl Floor
- Level: Main
- Area: 80
- Dimensions: 8 x 10
Dining room
- Features: French Doors, Vinyl Floor
- Level: Main
- Area: 117
- Dimensions: 9 x 13
Kitchen
- Features: Builtin Features, Builtin Range, Builtin Refrigerator, Dishwasher, Disposal, Eating Area, Exterior Entry, French Doors, Island, Microwave, Quartz
- Level: Main
- Area: 176
- Width: 16
Living room
- Features: Fireplace, Vinyl Floor
- Level: Main
- Area: 280
- Dimensions: 20 x 14
Heating
- Forced Air, Forced Air 95 Plus, Fireplace(s)
Cooling
- Central Air
Appliances
- Included: Built-In Range, Built-In Refrigerator, Dishwasher, Disposal, Range Hood, Stainless Steel Appliance(s), Washer/Dryer, Microwave, Electric Water Heater
- Laundry: Laundry Room
Features
- Ceiling Fan(s), Hookup Available, Marble, Quartz, Sound System, Bathroom, Studio, Closet, Built-in Features, Eat-in Kitchen, Kitchen Island, Double Vanity, Walk-In Closet(s), Indoor, Plumbed, Storage, Pantry, Tile
- Flooring: Vinyl, Concrete
- Doors: French Doors
- Windows: Vinyl Frames, Skylight(s)
- Number of fireplaces: 1
- Fireplace features: Wood Burning, Outside, Wood Burning Stove
Interior area
- Total structure area: 1,780
- Total interior livable area: 1,780 sqft
Property
Parking
- Total spaces: 4
- Parking features: Driveway, RV Access/Parking, RV Boat Storage, Garage Door Opener, Attached, Detached, Oversized
- Attached garage spaces: 4
- Has uncovered spaces: Yes
Accessibility
- Accessibility features: Garage On Main, Ground Level, One Level, Parking, Utility Room On Main, Accessibility
Features
- Levels: One
- Stories: 1
- Patio & porch: Covered Deck, Deck, Patio, Porch
- Exterior features: Basketball Court, Fire Pit, Garden, Gas Hookup, Raised Beds, RV Hookup, Yard, Exterior Entry
- Has private pool: Yes
- Has spa: Yes
- Spa features: Builtin Hot Tub
- Fencing: Fenced
Lot
- Size: 0.42 Acres
- Features: Level, Trees, Sprinkler, SqFt 15000 to 19999
Details
- Additional structures: Other Structures Bedrooms Total (1), Other Structures Bathrooms Total (1), GasHookup, GuestQuarters, PoultryCoop, RVHookup, RVBoatStorage, SecondResidence, ToolShed, HomeTheater, SeparateLivingQuartersApartmentAuxLivingUnit, WorkshopStudio, Workshop
- Parcel number: 00860312
- Other equipment: Home Theater
Construction
Type & style
- Home type: SingleFamily
- Architectural style: Ranch
- Property subtype: Residential, Single Family Residence
Materials
- Wood Siding, Cement Siding
- Roof: Composition
Condition
- Updated/Remodeled
- New construction: No
- Year built: 1943
Utilities & green energy
- Gas: Gas Hookup
- Sewer: Standard Septic
- Water: Public
Community & neighborhood
Location
- Region: Oregon City
Other
Other facts
- Listing terms: Call Listing Agent,Cash,Conventional,FHA,VA Loan
- Road surface type: Paved
Price history
| Date | Event | Price |
|---|---|---|
| 3/4/2024 | Sold | $770,000+2.7%$433/sqft |
Source: | ||
| 2/6/2024 | Pending sale | $750,000$421/sqft |
Source: | ||
| 2/1/2024 | Listed for sale | $750,000+127.6%$421/sqft |
Source: | ||
| 5/29/2020 | Sold | $329,500+6.3%$185/sqft |
Source: Public Record Report a problem | ||
| 11/15/2018 | Sold | $310,000-3.1%$174/sqft |
Source: | ||
Public tax history
| Year | Property taxes | Tax assessment |
|---|---|---|
| 2024 | $5,659 +2.5% | $302,305 +3% |
| 2023 | $5,520 +6% | $293,500 +3% |
| 2022 | $5,206 +4.2% | $284,952 +3% |
Find assessor info on the county website
Neighborhood: Tower Vista
Nearby schools
GreatSchools rating
- 6/10John Mcloughlin Elementary SchoolGrades: K-5Distance: 0.9 mi
- 3/10Gardiner Middle SchoolGrades: 6-8Distance: 0.5 mi
- 8/10Oregon City High SchoolGrades: 9-12Distance: 2.5 mi
Schools provided by the listing agent
- Elementary: John Mcloughlin
- Middle: Gardiner
- High: Oregon City
Source: RMLS (OR). This data may not be complete. We recommend contacting the local school district to confirm school assignments for this home.
Get a cash offer in 3 minutes
Find out how much your home could sell for in as little as 3 minutes with a no-obligation cash offer.
Estimated market value
$716,600
Get a cash offer in 3 minutes
Find out how much your home could sell for in as little as 3 minutes with a no-obligation cash offer.
Estimated market value
$716,600

