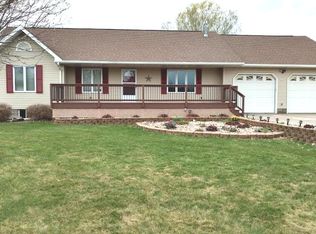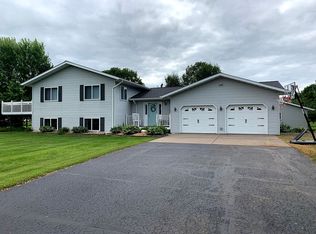Closed
$355,000
1892 22 5/8 Street, Rice Lake, WI 54868
4beds
2,235sqft
Single Family Residence
Built in 1997
0.8 Acres Lot
$361,600 Zestimate®
$159/sqft
$2,127 Estimated rent
Home value
$361,600
$286,000 - $459,000
$2,127/mo
Zestimate® history
Loading...
Owner options
Explore your selling options
What's special
Just minutes from downtown Rice Lake, this updated 4-bedroom, 2-bath home is located in a desirable neighborhood that offers something for every type of buyer?peaceful, low-traffic streets with easy access to schools, parks, and local amenities. The open-concept main level features stylish new flooring and a modern feel with great natural light and seamless flow between living, dining, and kitchen spaces. Upstairs, you'll find three comfortable bedrooms and a full bathroom, while the lower level includes a fourth bedroom, second full bath, and a well-sized family room?ideal for movie nights, play space, or casual gatherings. Step outside to a backyard designed for both relaxation and entertaining. A spacious patio and deck overlook a play-set, and a pergola-covered area offers a great spot for outdoor seating or a quiet retreat. Whether you're hosting friends, spending time with family, or simply unwinding outdoors, this home blends comfort, function, and location.
Zillow last checked: 8 hours ago
Listing updated: August 11, 2025 at 02:48pm
Listed by:
Josh Engel 715-790-1321,
Keller Williams Realty Diversified
Bought with:
Kyle Pierce
Source: WIREX MLS,MLS#: 1592818 Originating MLS: REALTORS Association of Northwestern WI
Originating MLS: REALTORS Association of Northwestern WI
Facts & features
Interior
Bedrooms & bathrooms
- Bedrooms: 4
- Bathrooms: 2
- Full bathrooms: 2
Primary bedroom
- Level: Upper
- Area: 198
- Dimensions: 18 x 11
Bedroom 2
- Level: Upper
- Area: 156
- Dimensions: 13 x 12
Bedroom 3
- Level: Upper
- Area: 121
- Dimensions: 11 x 11
Bedroom 4
- Level: Lower
- Area: 132
- Dimensions: 12 x 11
Family room
- Level: Lower
- Area: 315
- Dimensions: 15 x 21
Kitchen
- Level: Main
- Area: 156
- Dimensions: 12 x 13
Living room
- Level: Main
- Area: 210
- Dimensions: 14 x 15
Heating
- Natural Gas, Forced Air
Cooling
- Central Air
Appliances
- Included: Dishwasher, Dryer, Microwave, Range/Oven, Refrigerator, Washer
Features
- Basement: Finished,Partial,Concrete
Interior area
- Total structure area: 2,235
- Total interior livable area: 2,235 sqft
- Finished area above ground: 1,512
- Finished area below ground: 723
Property
Parking
- Total spaces: 2
- Parking features: 2 Car, Attached
- Attached garage spaces: 2
Features
- Levels: Multi-Level
- Patio & porch: Deck
- Exterior features: Playground
Lot
- Size: 0.80 Acres
Details
- Additional structures: Shed(s)
- Parcel number: 038445106000
- Zoning: Residential
Construction
Type & style
- Home type: SingleFamily
- Property subtype: Single Family Residence
Materials
- Vinyl Siding
Condition
- 21+ Years
- New construction: No
- Year built: 1997
Utilities & green energy
- Electric: Circuit Breakers
- Sewer: Septic Tank
- Water: Well
Community & neighborhood
Location
- Region: Rice Lake
- Municipality: Rice Lake
Price history
| Date | Event | Price |
|---|---|---|
| 8/11/2025 | Sold | $355,000-3.8%$159/sqft |
Source: | ||
| 7/10/2025 | Contingent | $369,000$165/sqft |
Source: | ||
| 6/29/2025 | Price change | $369,000-2.6%$165/sqft |
Source: | ||
| 6/19/2025 | Listed for sale | $379,000+50.4%$170/sqft |
Source: | ||
| 9/16/2019 | Sold | $252,000+1.7%$113/sqft |
Source: Public Record Report a problem | ||
Public tax history
| Year | Property taxes | Tax assessment |
|---|---|---|
| 2024 | $3,171 +0.6% | $184,500 |
| 2023 | $3,153 -6.8% | $184,500 |
| 2022 | $3,384 +11.2% | $184,500 |
Find assessor info on the county website
Neighborhood: 54868
Nearby schools
GreatSchools rating
- 6/10Tainter Elementary SchoolGrades: PK-4Distance: 1.7 mi
- 5/10Rice Lake Middle SchoolGrades: 5-8Distance: 3.2 mi
- 4/10Rice Lake High SchoolGrades: 9-12Distance: 3.1 mi
Schools provided by the listing agent
- District: Rice Lake
Source: WIREX MLS. This data may not be complete. We recommend contacting the local school district to confirm school assignments for this home.
Get pre-qualified for a loan
At Zillow Home Loans, we can pre-qualify you in as little as 5 minutes with no impact to your credit score.An equal housing lender. NMLS #10287.

