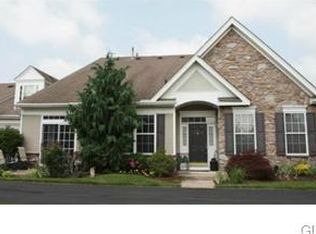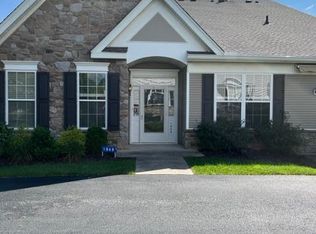Sold for $390,000 on 12/15/23
$390,000
1892 Jeanine Way, Hellertown, PA 18055
3beds
3,748sqft
Townhouse, Condominium, Single Family Residence
Built in 1999
-- sqft lot
$451,500 Zestimate®
$104/sqft
$3,087 Estimated rent
Home value
$451,500
$424,000 - $479,000
$3,087/mo
Zestimate® history
Loading...
Owner options
Explore your selling options
What's special
WELCOME TO YOUR NEW HOME! This Adult 55+ Community is located in The Four Seasons at Saucon Valley. Enjoy easy and active living with no worries or maintenance. You'll appreciate the open floor plan, vaulted ceiling, and spacious bedrooms and baths. Ceramic tiles grace the floors in the foyer, kitchen, and breakfast nook. The main bedroom features two walk-in closets and a large bathroom with double sinks. The two-car garage provides convenient access to the laundry room/mudroom. Additionally, the bonus 2nd-story loft with recessed lighting offers flexible extra space. The fully finished basement is beautifully decorated and ideal for family gatherings and entertaining. The association takes care of all exterior maintenance, including lawn care, snow plowing, and shoveling. The community also offers an impressive clubhouse, in-ground pool, tennis courts, and a walking path. It is conveniently located close to I-78, 378, Saucon Valley Club, and shopping, including the Promenade Shops. Highest and best due by noon on Wednesday, 11/1.
Zillow last checked: 8 hours ago
Listing updated: December 15, 2023 at 03:03pm
Listed by:
Judi Youssef 484-619-0545,
Harvey Z Raad Real Estate
Bought with:
John A Rapp, RS199724L
BHHS Paul Ford Easton
Source: GLVR,MLS#: 725994 Originating MLS: Lehigh Valley MLS
Originating MLS: Lehigh Valley MLS
Facts & features
Interior
Bedrooms & bathrooms
- Bedrooms: 3
- Bathrooms: 3
- Full bathrooms: 2
- 1/2 bathrooms: 1
Primary bedroom
- Description: two walking closets, four season's water fountain view
- Level: First
- Dimensions: 27.00 x 17.00
Bedroom
- Description: used as a TV room
- Level: First
- Dimensions: 15.00 x 15.00
Bedroom
- Description: Den, bedroom, and recess lighting
- Level: Second
- Dimensions: 20.00 x 12.00
Primary bathroom
- Description: double sink
- Level: First
- Dimensions: 11.00 x 11.00
Den
- Description: with french doors
- Level: First
- Dimensions: 16.00 x 13.00
Dining room
- Description: ceramic tiles, cathedral ceiling, open concept
- Level: First
- Dimensions: 17.00 x 11.00
Family room
- Description: open concept
- Level: Basement
- Dimensions: 42.00 x 37.00
Foyer
- Description: ceramic tile flooring
- Level: First
- Dimensions: 11.00 x 7.00
Other
- Description: full bathroom with a bath tub.
- Level: First
- Dimensions: 11.00 x 8.00
Half bath
- Level: Basement
- Dimensions: 7.00 x 7.00
Kitchen
- Description: center island, stainless steel appliances
- Level: First
- Dimensions: 12.00 x 13.00
Laundry
- Description: washer, dryer, built in cabinets, side sink, and double door to garage and basement
- Level: First
- Dimensions: 12.00 x 6.00
Living room
- Description: ceramic tiles, 3 sided gas fire place, cathedral ceiling
- Level: First
- Dimensions: 20.00 x 18.00
Other
- Description: Breakfast nook with sliding doors to a patio
- Level: First
- Dimensions: 16.00 x 11.00
Other
- Description: wet bar/kitchenette
- Level: Basement
Recreation
- Description: bedroom
- Level: Basement
- Dimensions: 14.00 x 20.00
Heating
- Gas
Cooling
- Central Air, Ceiling Fan(s)
Appliances
- Included: Dryer, Dishwasher, Electric Dryer, Electric Water Heater, Gas Cooktop, Oven, Range, Washer
- Laundry: Washer Hookup, Dryer Hookup, ElectricDryer Hookup, Main Level
Features
- Breakfast Area, Cathedral Ceiling(s), Dining Area, Separate/Formal Dining Room, Entrance Foyer, Eat-in Kitchen, High Ceilings, Home Office, Kitchen Island, Mud Room, Utility Room, Vaulted Ceiling(s), Walk-In Closet(s), Window Treatments
- Flooring: Carpet, Ceramic Tile, Hardwood
- Windows: Drapes
- Basement: Full,Finished,Rec/Family Area
- Has fireplace: Yes
- Fireplace features: Family Room
Interior area
- Total interior livable area: 3,748 sqft
- Finished area above ground: 2,048
- Finished area below ground: 1,700
Property
Parking
- Total spaces: 2
- Parking features: Attached, Built In, Garage
- Attached garage spaces: 2
Features
- Patio & porch: Patio
- Exterior features: Awning(s), Patio, Tennis Court(s)
Details
- Parcel number: Q7SW4 1 362 0719
- Zoning: Ur-Urban Residential
- Special conditions: None
Construction
Type & style
- Home type: Condo
- Architectural style: Contemporary
- Property subtype: Townhouse, Condominium, Single Family Residence
- Attached to another structure: Yes
Materials
- Stone, Vinyl Siding
- Roof: Asphalt,Fiberglass
Condition
- Unknown
- Year built: 1999
Utilities & green energy
- Sewer: Public Sewer
- Water: Public
Community & neighborhood
Community
- Community features: Sidewalks
Senior living
- Senior community: Yes
Location
- Region: Hellertown
- Subdivision: Four Seasons at Saucon Valley
HOA & financial
HOA
- Has HOA: Yes
- HOA fee: $434 monthly
Other
Other facts
- Listing terms: Cash,Conventional,FHA
- Ownership type: Common
Price history
| Date | Event | Price |
|---|---|---|
| 12/15/2023 | Sold | $390,000+4%$104/sqft |
Source: | ||
| 11/1/2023 | Pending sale | $375,000$100/sqft |
Source: | ||
| 10/25/2023 | Listed for sale | $375,000+10.3%$100/sqft |
Source: | ||
| 10/9/2020 | Sold | $340,000$91/sqft |
Source: | ||
| 9/29/2020 | Pending sale | $340,000$91/sqft |
Source: Carol C Dorey Real Estate #PANH106888 | ||
Public tax history
Tax history is unavailable.
Neighborhood: 18055
Nearby schools
GreatSchools rating
- 6/10Saucon Valley El SchoolGrades: K-4Distance: 0.9 mi
- 6/10Saucon Valley Middle SchoolGrades: 5-8Distance: 1 mi
- 9/10Saucon Valley Senior High SchoolGrades: 9-12Distance: 1.1 mi
Schools provided by the listing agent
- Elementary: Saucon Valley Elementary School
- Middle: Saucon Valley Middle School
- High: Saucon Valley Senior High School
- District: Saucon Valley
Source: GLVR. This data may not be complete. We recommend contacting the local school district to confirm school assignments for this home.

Get pre-qualified for a loan
At Zillow Home Loans, we can pre-qualify you in as little as 5 minutes with no impact to your credit score.An equal housing lender. NMLS #10287.
Sell for more on Zillow
Get a free Zillow Showcase℠ listing and you could sell for .
$451,500
2% more+ $9,030
With Zillow Showcase(estimated)
$460,530
