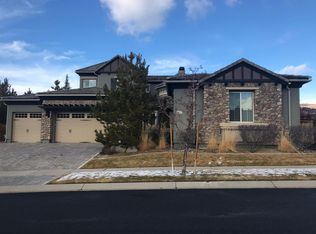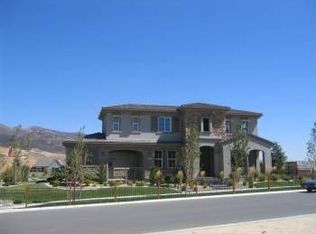Closed
$1,525,000
1892 Laurel Ridge Dr, Reno, NV 89523
4beds
5,280sqft
Single Family Residence
Built in 2005
0.34 Acres Lot
$1,533,200 Zestimate®
$289/sqft
$5,768 Estimated rent
Home value
$1,533,200
$1.40M - $1.69M
$5,768/mo
Zestimate® history
Loading...
Owner options
Explore your selling options
What's special
"Open House Saturday August 2 from 11 to 1:00 pm. "Discover the perfect blend of functionality and style in this stunning former model home located in Somersett. Boasting breathtaking views of the mountains and a nearby golf course, this residence has been thoughtfully remodeled, including an updated kitchen and money saving solar. With four spacious bedrooms, a large open game room, and a dedicated office space, this home offers ample room for relaxation and productivity, making it ideal for multi-generational living. It also features a Casita!, Enjoy cozy evenings by one of the five fireplaces, including an outdoor fire pit nestled in the beautifully landscaped, private backyard. This home also features solar panels to help manage energy costs. There are beautiful hardwood, travertine and porcelain floors. Since this was a model home, you will love all of the many upgrades including a balcony with a fireplace a golf course views. There is also a fully functional game room with fireplace and wet bar. Also the hot water heater has been replaced. Conveniently situated just minutes from the Somersett Country Club clubhouse and a selection of restaurants, this property combines comfort and accessibility for a truly desirable lifestyle. There is also a Tesla charger in the garage.
Zillow last checked: 8 hours ago
Listing updated: August 29, 2025 at 09:48am
Listed by:
David Hughes S.15142 775-771-1783,
Dickson Realty - Caughlin
Bought with:
Brian Gipson, S.176949
JMG Real Estate
Source: NNRMLS,MLS#: 250004512
Facts & features
Interior
Bedrooms & bathrooms
- Bedrooms: 4
- Bathrooms: 5
- Full bathrooms: 4
- 1/2 bathrooms: 1
Heating
- Forced Air, Natural Gas
Cooling
- Central Air, Refrigerated
Appliances
- Included: Dishwasher, Disposal, Double Oven, Electric Oven, Electric Range, Gas Cooktop, Microwave, Refrigerator
- Laundry: Cabinets, Laundry Area, Laundry Room, Shelves, Sink
Features
- High Ceilings, Smart Thermostat
- Flooring: Carpet, Porcelain, Travertine, Wood
- Windows: Blinds, Double Pane Windows, Drapes, Rods, Vinyl Frames
- Number of fireplaces: 4
- Fireplace features: Circulating, Gas, Gas Log
Interior area
- Total structure area: 5,280
- Total interior livable area: 5,280 sqft
Property
Parking
- Total spaces: 3
- Parking features: Attached, Garage, Garage Door Opener
- Attached garage spaces: 3
Features
- Stories: 2
- Patio & porch: Patio
- Exterior features: None
- Fencing: Back Yard
- Has view: Yes
- View description: Golf Course, Mountain(s)
Lot
- Size: 0.34 Acres
- Features: Common Area, Landscaped, Level, Sloped Up, Sprinklers In Front, Sprinklers In Rear
Details
- Parcel number: 23257409
- Zoning: Pud
Construction
Type & style
- Home type: SingleFamily
- Property subtype: Single Family Residence
Materials
- Stucco, Masonry Veneer
- Foundation: Crawl Space
- Roof: Pitched,Tile
Condition
- New construction: No
- Year built: 2005
Details
- Builder name: Toll Brothers
Utilities & green energy
- Sewer: Public Sewer
- Water: Public
- Utilities for property: Cable Available, Electricity Available, Internet Available, Natural Gas Available, Phone Available, Sewer Available, Water Available, Cellular Coverage, Centralized Data Panel, Water Meter Installed
Green energy
- Energy generation: Solar
Community & neighborhood
Security
- Security features: Security Fence, Security System Owned, Smoke Detector(s)
Location
- Region: Reno
- Subdivision: 2F @ Somersett
HOA & financial
HOA
- Has HOA: Yes
- HOA fee: $206 monthly
- Amenities included: Fitness Center, Gated, Golf Course, Maintenance Grounds, Pool, Sauna, Spa/Hot Tub, Tennis Court(s), Clubhouse/Recreation Room
- Services included: Snow Removal
- Association name: Somersett HOA
- Second HOA fee: $54 monthly
- Second association name: Somersett HOA
Other
Other facts
- Listing terms: 1031 Exchange,Cash,Conventional,VA Loan
Price history
| Date | Event | Price |
|---|---|---|
| 8/22/2025 | Sold | $1,525,000-4.6%$289/sqft |
Source: | ||
| 8/5/2025 | Contingent | $1,599,000$303/sqft |
Source: | ||
| 6/10/2025 | Price change | $1,599,000-3%$303/sqft |
Source: | ||
| 5/8/2025 | Price change | $1,649,000-2.9%$312/sqft |
Source: | ||
| 4/9/2025 | Listed for sale | $1,699,000+77%$322/sqft |
Source: | ||
Public tax history
| Year | Property taxes | Tax assessment |
|---|---|---|
| 2025 | $8,046 +3.1% | $366,868 +0.3% |
| 2024 | $7,807 +2.8% | $365,735 +4.1% |
| 2023 | $7,593 +3% | $351,319 +18.8% |
Find assessor info on the county website
Neighborhood: Somersett
Nearby schools
GreatSchools rating
- 6/10George Westergard Elementary SchoolGrades: PK-5Distance: 2.3 mi
- 5/10B D Billinghurst Middle SchoolGrades: 6-8Distance: 2.3 mi
- 7/10Robert Mc Queen High SchoolGrades: 9-12Distance: 2.8 mi
Schools provided by the listing agent
- Elementary: Westergard
- Middle: Billinghurst
- High: McQueen
Source: NNRMLS. This data may not be complete. We recommend contacting the local school district to confirm school assignments for this home.
Get a cash offer in 3 minutes
Find out how much your home could sell for in as little as 3 minutes with a no-obligation cash offer.
Estimated market value
$1,533,200

