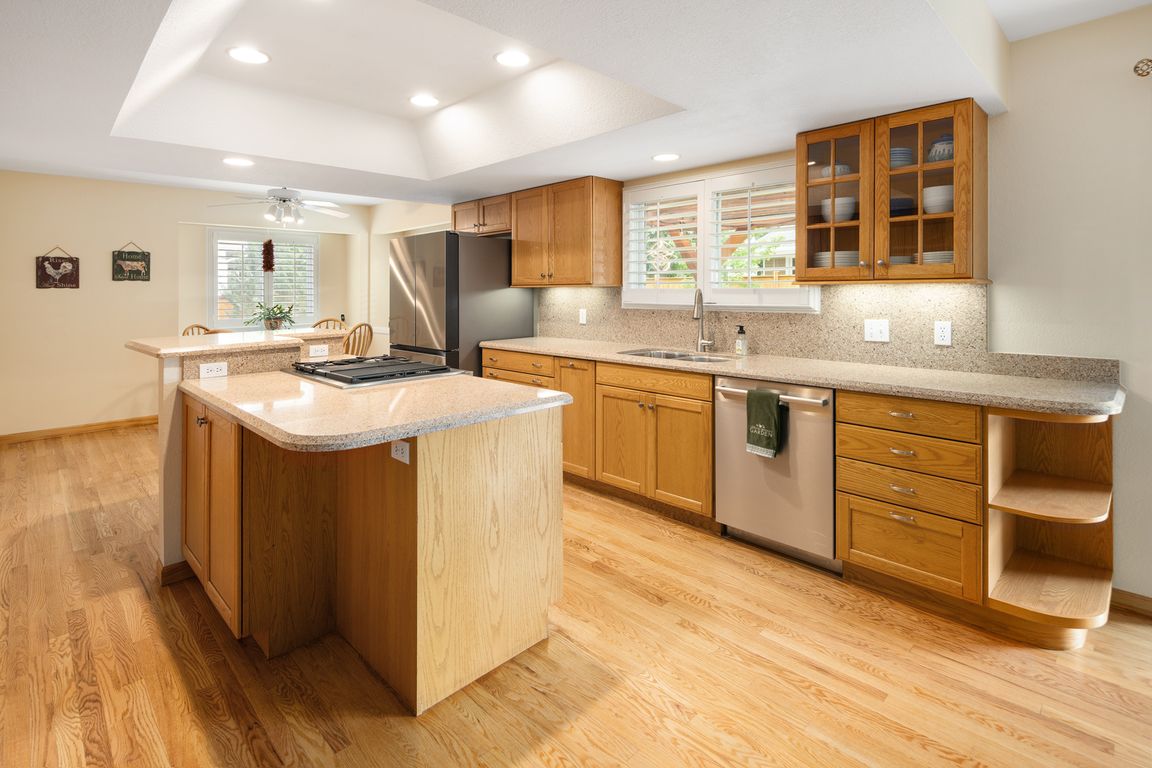Open: Sat 10am-12pm

For salePrice cut: $44.9K (9/11)
$895,000
4beds
3,643sqft
1892 W Kettle Avenue, Littleton, CO 80120
4beds
3,643sqft
Single family residence
Built in 1985
10,018 sqft
3 Attached garage spaces
$246 price/sqft
What's special
New privacy fenceCovered front porchProfessionally redesigned landscapingLuxurious five-piece bathVaulted ceilingsDramatic two-story entry foyerOpen-concept kitchen
Great Curb Appeal. Extensive Upgrades. Prime Location. This beautifully maintained and thoughtfully upgraded three-car garage home seamlessly blends timeless charm with modern convenience. Nestled on a picturesque block with excellent curb appeal, this residence is ideally located near parks, RTD Light Rail access, and the scenic High Line Canal. The freshly ...
- 104 days |
- 1,745 |
- 64 |
Source: REcolorado,MLS#: 7678170
Travel times
Kitchen
Living Room
Primary Bedroom
Zillow last checked: 7 hours ago
Listing updated: 21 hours ago
Listed by:
J. Garland Thurman 303-773-3399 garland@garlandthurman.com,
Kentwood Real Estate DTC, LLC
Source: REcolorado,MLS#: 7678170
Facts & features
Interior
Bedrooms & bathrooms
- Bedrooms: 4
- Bathrooms: 4
- Full bathrooms: 2
- 3/4 bathrooms: 1
- 1/2 bathrooms: 1
- Main level bathrooms: 1
Bedroom
- Level: Upper
Bedroom
- Level: Upper
Bedroom
- Level: Basement
Bathroom
- Level: Main
Bathroom
- Description: Five Piece Bath Adjoing The Primary Bedroom
- Level: Upper
Bathroom
- Level: Upper
Bathroom
- Description: Off The Bedroom Hallway
- Level: Upper
Bathroom
- Level: Basement
Other
- Description: Vaulted Ceiling With Ceiling Fan/Light, Five Piece Bath
- Level: Upper
Dining room
- Level: Main
Kitchen
- Level: Main
Living room
- Level: Main
Heating
- Active Solar, Forced Air, Natural Gas
Cooling
- Central Air
Appliances
- Included: Convection Oven, Cooktop, Dishwasher, Disposal, Double Oven, Dryer, Gas Water Heater, Humidifier, Microwave, Refrigerator, Self Cleaning Oven, Washer
Features
- Built-in Features, Entrance Foyer, Five Piece Bath, Granite Counters, High Ceilings, Kitchen Island, Open Floorplan, Pantry, Primary Suite, Quartz Counters, Smoke Free, Sound System, Vaulted Ceiling(s), Walk-In Closet(s)
- Flooring: Carpet, Tile, Wood
- Windows: Double Pane Windows, Window Coverings
- Basement: Finished,Full
- Number of fireplaces: 1
- Fireplace features: Family Room, Gas
Interior area
- Total structure area: 3,643
- Total interior livable area: 3,643 sqft
- Finished area above ground: 2,446
- Finished area below ground: 1,077
Video & virtual tour
Property
Parking
- Total spaces: 3
- Parking features: Dry Walled
- Attached garage spaces: 3
Features
- Levels: Two
- Stories: 2
- Patio & porch: Front Porch, Patio
- Exterior features: Private Yard
- Fencing: Full
Lot
- Size: 10,018.8 Square Feet
- Features: Corner Lot, Level, Sprinklers In Front, Sprinklers In Rear
Details
- Parcel number: 032217286
- Special conditions: Standard
Construction
Type & style
- Home type: SingleFamily
- Architectural style: Traditional
- Property subtype: Single Family Residence
Materials
- Brick, Frame
- Roof: Composition
Condition
- Updated/Remodeled
- Year built: 1985
Utilities & green energy
- Electric: 220 Volts in Garage
- Sewer: Public Sewer
- Water: Public
Community & HOA
Community
- Security: Carbon Monoxide Detector(s), Smoke Detector(s)
- Subdivision: Southbridge
HOA
- Has HOA: No
Location
- Region: Littleton
Financial & listing details
- Price per square foot: $246/sqft
- Tax assessed value: $942,800
- Annual tax amount: $6,082
- Date on market: 6/27/2025
- Listing terms: Cash,Conventional,FHA,VA Loan
- Exclusions: Seller's Personal Property
- Ownership: Individual
- Road surface type: Paved