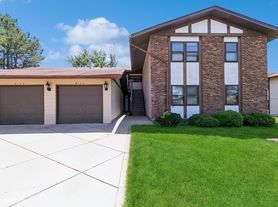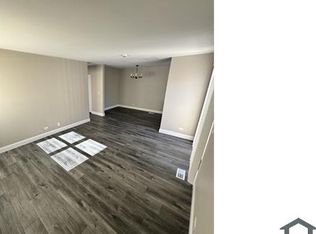Welcome home to 18920 Avers! This beautifully done home has enough space for the family! 3 bedroom, 1bathroom! Huge backyard with a huge garage & shed and patio, washer and dryer on the first floor. Wood & tile flooring. Homewood-Flossmoor schools! So much more to see, come and check it out for yourselves and make it yours! It's a new listing, so act quickly!
Section 8 welcome!
Deposit & rent negotiable with decent credit!
Potty trained cats and dogs also negotiable!
Please submit all initial applications on Zillow and TEXT for any questions thank you!
Renter pays water/sewage, gas, electric, etc. all utilities
House for rent
Accepts Zillow applications
$3,390/mo
18920 Avers Ave, Flossmoor, IL 60422
3beds
--sqft
Price may not include required fees and charges.
Single family residence
Available now
Cats, dogs OK
Central air
In unit laundry
Attached garage parking
Forced air
What's special
Huge backyardHuge garageWood and tile flooring
- 1 day |
- -- |
- -- |
Travel times
Facts & features
Interior
Bedrooms & bathrooms
- Bedrooms: 3
- Bathrooms: 1
- Full bathrooms: 1
Heating
- Forced Air
Cooling
- Central Air
Appliances
- Included: Dryer, Freezer, Microwave, Oven, Refrigerator, Washer
- Laundry: In Unit
Features
- Flooring: Hardwood, Tile
Property
Parking
- Parking features: Attached
- Has attached garage: Yes
- Details: Contact manager
Features
- Exterior features: Electricity not included in rent, Gas not included in rent, Heating system: Forced Air, Huge backyard, Sewage not included in rent, Water not included in rent
Details
- Parcel number: 3102311021
Construction
Type & style
- Home type: SingleFamily
- Property subtype: Single Family Residence
Community & HOA
Location
- Region: Flossmoor
Financial & listing details
- Lease term: 1 Year
Price history
| Date | Event | Price |
|---|---|---|
| 10/22/2025 | Listed for rent | $3,390+108.6% |
Source: Zillow Rentals | ||
| 10/17/2025 | Sold | $217,000-4% |
Source: | ||
| 9/1/2025 | Contingent | $226,000 |
Source: | ||
| 8/27/2025 | Listed for sale | $226,000 |
Source: | ||
| 8/5/2025 | Contingent | $226,000 |
Source: | ||

