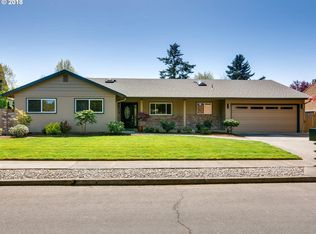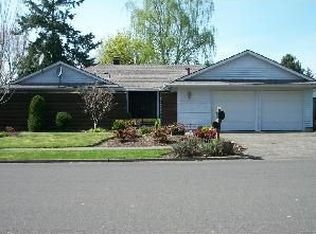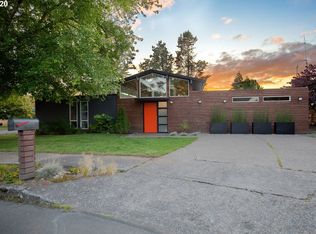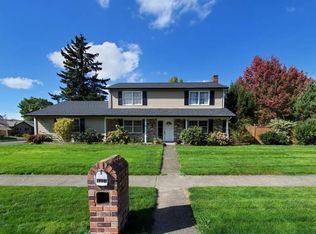Sold
$575,000
18920 NW Aurora St, Portland, OR 97229
3beds
1,671sqft
Residential, Single Family Residence
Built in 1969
8,712 Square Feet Lot
$549,500 Zestimate®
$344/sqft
$2,647 Estimated rent
Home value
$549,500
$517,000 - $582,000
$2,647/mo
Zestimate® history
Loading...
Owner options
Explore your selling options
What's special
Welcome home to this Mid-Century split-level home first time on the market in 49 years. The home boasts 1,671 square feet of comfortable and efficient living space, featuring 3 bedrooms and 3 bathrooms. The kitchen has been tastefully remodeled. Newer windows allow natural light to flood the home enhance the home's appeal and energy efficiency. Situated on a large corner lot, the property offers ample outdoor space that includes two decks and a walk-out basement, perfect for entertaining or relaxing. The neighborhood has easy access to schools, parks, Bethany Lake, and is convenient to Intel, Nike, and local shopping.
Zillow last checked: 8 hours ago
Listing updated: October 15, 2024 at 07:45pm
Listed by:
John Cantwell 503-816-8992,
Keller Williams Realty Professionals,
Margaret Cantwell 503-816-4885,
Keller Williams Realty Professionals
Bought with:
Janell Kolenc, 200212067
Results Realty
Source: RMLS (OR),MLS#: 24674174
Facts & features
Interior
Bedrooms & bathrooms
- Bedrooms: 3
- Bathrooms: 3
- Full bathrooms: 3
- Main level bathrooms: 2
Primary bedroom
- Features: Bathroom, Closet, Wallto Wall Carpet
- Level: Main
- Area: 154
- Dimensions: 11 x 14
Bedroom 2
- Features: Hardwood Floors, Closet
- Level: Main
- Area: 140
- Dimensions: 10 x 14
Bedroom 3
- Features: Hardwood Floors, Closet
- Level: Main
- Area: 99
- Dimensions: 9 x 11
Dining room
- Features: Deck, Formal, French Doors, Wallto Wall Carpet
- Level: Main
- Area: 100
- Dimensions: 10 x 10
Family room
- Features: Fireplace Insert, Wallto Wall Carpet
- Level: Lower
- Area: 322
- Dimensions: 23 x 14
Kitchen
- Features: Eating Area, Pantry, Tile Floor
- Level: Main
- Area: 132
- Width: 12
Living room
- Features: Fireplace, Formal, Wallto Wall Carpet
- Level: Main
- Area: 210
- Dimensions: 14 x 15
Heating
- Forced Air, Fireplace(s)
Cooling
- Central Air
Appliances
- Included: Dishwasher, Disposal, Free-Standing Range, Free-Standing Refrigerator, Microwave, Stainless Steel Appliance(s), Washer/Dryer, Electric Water Heater
- Laundry: Laundry Room
Features
- Granite, Bathroom, Closet, Formal, Eat-in Kitchen, Pantry, Tile
- Flooring: Hardwood, Tile, Wall to Wall Carpet
- Doors: French Doors
- Windows: Double Pane Windows, Vinyl Frames
- Basement: Finished
- Number of fireplaces: 2
- Fireplace features: Gas, Insert
Interior area
- Total structure area: 1,671
- Total interior livable area: 1,671 sqft
Property
Parking
- Total spaces: 2
- Parking features: Driveway, On Street, Garage Door Opener, Attached, Oversized
- Attached garage spaces: 2
- Has uncovered spaces: Yes
Features
- Levels: Multi/Split
- Stories: 2
- Patio & porch: Deck
- Exterior features: Yard
- Fencing: Fenced
Lot
- Size: 8,712 sqft
- Features: Corner Lot, Level, SqFt 7000 to 9999
Details
- Parcel number: R674069
- Zoning: R-5
Construction
Type & style
- Home type: SingleFamily
- Property subtype: Residential, Single Family Residence
Materials
- Cedar
- Foundation: Slab
- Roof: Composition
Condition
- Resale
- New construction: No
- Year built: 1969
Utilities & green energy
- Gas: Gas
- Sewer: Public Sewer
- Water: Public
- Utilities for property: Cable Connected
Community & neighborhood
Location
- Region: Portland
Other
Other facts
- Listing terms: Cash,Conventional,FHA,VA Loan
- Road surface type: Paved
Price history
| Date | Event | Price |
|---|---|---|
| 9/19/2024 | Sold | $575,000+1.1%$344/sqft |
Source: | ||
| 8/14/2024 | Pending sale | $569,000$341/sqft |
Source: | ||
| 8/9/2024 | Listed for sale | $569,000$341/sqft |
Source: | ||
Public tax history
| Year | Property taxes | Tax assessment |
|---|---|---|
| 2024 | $5,104 +6.5% | $269,780 +3% |
| 2023 | $4,791 +3.3% | $261,930 +3% |
| 2022 | $4,639 +3.7% | $254,310 |
Find assessor info on the county website
Neighborhood: 97229
Nearby schools
GreatSchools rating
- 7/10Rock Creek Elementary SchoolGrades: K-5Distance: 0.2 mi
- 5/10Five Oaks Middle SchoolGrades: 6-8Distance: 1.6 mi
- 7/10Westview High SchoolGrades: 9-12Distance: 0.3 mi
Schools provided by the listing agent
- Elementary: Rock Creek
- Middle: Five Oaks
- High: Westview
Source: RMLS (OR). This data may not be complete. We recommend contacting the local school district to confirm school assignments for this home.
Get a cash offer in 3 minutes
Find out how much your home could sell for in as little as 3 minutes with a no-obligation cash offer.
Estimated market value
$549,500
Get a cash offer in 3 minutes
Find out how much your home could sell for in as little as 3 minutes with a no-obligation cash offer.
Estimated market value
$549,500



