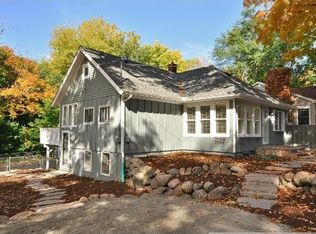Closed
$890,000
18920 Park Ave, Deephaven, MN 55391
4beds
2,930sqft
Single Family Residence
Built in 1986
0.5 Acres Lot
$881,300 Zestimate®
$304/sqft
$4,897 Estimated rent
Home value
$881,300
$811,000 - $952,000
$4,897/mo
Zestimate® history
Loading...
Owner options
Explore your selling options
What's special
Nestled on a wooded, half-acre lot in the heart of Deephaven, this inviting 4-bed, 4-bath home perfectly blends style & comfort in a desirable location. The home was professionally designed and methodically remodeled with warm, functional spaces and high-quality materials that harmonize beautifully with its natural surroundings. Every detail was crafted for relaxed living and effortless entertaining. Enjoy easy access to Deephaven beach, scenic trails, several parks, and Minnetonka schools.
Zillow last checked: 8 hours ago
Listing updated: June 25, 2025 at 01:28pm
Listed by:
Brette M Hermann 612-221-7561,
Edina Realty, Inc.
Bought with:
Isaac Johnson
Keller Williams Realty Integrity Lakes
Source: NorthstarMLS as distributed by MLS GRID,MLS#: 6670579
Facts & features
Interior
Bedrooms & bathrooms
- Bedrooms: 4
- Bathrooms: 4
- Full bathrooms: 1
- 3/4 bathrooms: 2
- 1/2 bathrooms: 1
Bedroom 1
- Level: Upper
- Area: 252 Square Feet
- Dimensions: 21x12
Bedroom 2
- Level: Upper
- Area: 110 Square Feet
- Dimensions: 11x10
Bedroom 3
- Level: Upper
- Area: 90 Square Feet
- Dimensions: 10x9
Bedroom 4
- Level: Lower
- Area: 121 Square Feet
- Dimensions: 11x11
Dining room
- Level: Main
- Area: 132 Square Feet
- Dimensions: 11x12
Family room
- Level: Lower
- Area: 210 Square Feet
- Dimensions: 14x15
Kitchen
- Level: Main
- Area: 420 Square Feet
- Dimensions: 21x20
Living room
- Level: Main
- Area: 121 Square Feet
- Dimensions: 11x11
Loft
- Level: Upper
- Area: 88 Square Feet
- Dimensions: 8x11
Screened porch
- Level: Main
- Area: 320 Square Feet
- Dimensions: 16x20
Storage
- Level: Lower
Heating
- Forced Air
Cooling
- Central Air
Appliances
- Included: Dishwasher, Disposal, Dryer, Exhaust Fan, Microwave, Range, Refrigerator, Stainless Steel Appliance(s), Washer, Water Softener Rented
Features
- Basement: Block,Daylight,Drain Tiled,Finished,Full,Storage Space,Sump Pump,Walk-Out Access
- Number of fireplaces: 1
- Fireplace features: Family Room, Gas, Stone
Interior area
- Total structure area: 2,930
- Total interior livable area: 2,930 sqft
- Finished area above ground: 2,034
- Finished area below ground: 620
Property
Parking
- Total spaces: 2
- Parking features: Attached, Concrete, Garage Door Opener
- Attached garage spaces: 2
- Has uncovered spaces: Yes
- Details: Garage Dimensions (22x22)
Accessibility
- Accessibility features: None
Features
- Levels: Two
- Stories: 2
- Patio & porch: Patio, Porch, Screened
Lot
- Size: 0.50 Acres
- Features: Many Trees
Details
- Foundation area: 896
- Parcel number: 1911722220073
- Zoning description: Residential-Single Family
Construction
Type & style
- Home type: SingleFamily
- Property subtype: Single Family Residence
Materials
- Cedar
- Roof: Age 8 Years or Less,Asphalt
Condition
- Age of Property: 39
- New construction: No
- Year built: 1986
Utilities & green energy
- Electric: Circuit Breakers
- Gas: Natural Gas
- Sewer: City Sewer/Connected
- Water: Well
Community & neighborhood
Location
- Region: Deephaven
- Subdivision: Bakken Add
HOA & financial
HOA
- Has HOA: No
Other
Other facts
- Road surface type: Paved
Price history
| Date | Event | Price |
|---|---|---|
| 6/25/2025 | Sold | $890,000-1%$304/sqft |
Source: | ||
| 6/2/2025 | Pending sale | $899,000$307/sqft |
Source: | ||
| 5/23/2025 | Listing removed | $899,000$307/sqft |
Source: | ||
| 5/2/2025 | Price change | $899,000-5.4%$307/sqft |
Source: | ||
| 3/8/2025 | Listed for sale | $950,000+258.5%$324/sqft |
Source: | ||
Public tax history
| Year | Property taxes | Tax assessment |
|---|---|---|
| 2025 | $9,916 +3% | $847,400 +1.4% |
| 2024 | $9,624 +6% | $835,400 -1.6% |
| 2023 | $9,077 +10.1% | $848,700 +6% |
Find assessor info on the county website
Neighborhood: 55391
Nearby schools
GreatSchools rating
- 8/10Deephaven Elementary SchoolGrades: K-5Distance: 0.7 mi
- 8/10Minnetonka East Middle SchoolGrades: 6-8Distance: 1.3 mi
- 10/10Minnetonka Senior High SchoolGrades: 9-12Distance: 1.8 mi
Get a cash offer in 3 minutes
Find out how much your home could sell for in as little as 3 minutes with a no-obligation cash offer.
Estimated market value
$881,300
Get a cash offer in 3 minutes
Find out how much your home could sell for in as little as 3 minutes with a no-obligation cash offer.
Estimated market value
$881,300
