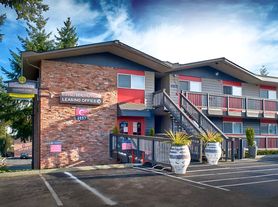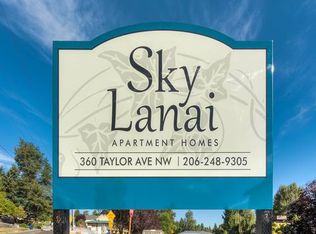House for Rent in SeaTac 4 Bedrooms, 2 Bathrooms. Rent: $3,000 per month, Available Now!
Convenient & unbeatable location:
5-minute walk to SeaTac Airport, 3-minute walk to YMCA (gym, swimming pool, hot spa)
10 minutes to Lam Seafood Market, SouthCenter Mall & Costco
Walking distance to Angle Lake Light Rail Station for an easy Seattle commute. Highway 99 with no-to-little traffic to Seattle
Only 5 minutes drive to Des Moines Park fishing pier great for fishing & crabbing
Beautiful outdoor space:
Private garden with apple, plum, and rhododendron trees
Fully blooming, lush scenery every spring
Parking:
Large driveway up to 5 vehicles
Perfect for:
Families, professionals, airline employees, or anyone who needs easy airport and Seattle access.
Message to schedule a viewing today!
Tenant pay all utilities. Utilities not include in Rent.
House for rent
Accepts Zillow applications
$3,100/mo
18921 34th Ave S, Seatac, WA 98188
4beds
1,780sqft
Price may not include required fees and charges.
Single family residence
Available now
Cats, small dogs OK
Central air
In unit laundry
Attached garage parking
What's special
- 1 day |
- -- |
- -- |
Travel times
Facts & features
Interior
Bedrooms & bathrooms
- Bedrooms: 4
- Bathrooms: 2
- Full bathrooms: 2
Cooling
- Central Air
Appliances
- Included: Dishwasher, Dryer, Freezer, Microwave, Oven, Refrigerator, Washer
- Laundry: In Unit
Features
- Flooring: Carpet, Hardwood, Tile
Interior area
- Total interior livable area: 1,780 sqft
Property
Parking
- Parking features: Attached, Off Street
- Has attached garage: Yes
- Details: Contact manager
Features
- Exterior features: Bicycle storage, No Utilities included in rent
Details
- Parcel number: 0236500030
Construction
Type & style
- Home type: SingleFamily
- Property subtype: Single Family Residence
Community & HOA
Location
- Region: Seatac
Financial & listing details
- Lease term: 1 Year
Price history
| Date | Event | Price |
|---|---|---|
| 11/22/2025 | Listed for rent | $3,100$2/sqft |
Source: Zillow Rentals | ||
| 11/10/2020 | Sold | $480,000+9.3%$270/sqft |
Source: | ||
| 10/13/2020 | Pending sale | $439,000$247/sqft |
Source: Berkshire Hathaway HS NW #1674173 | ||
| 10/7/2020 | Listed for sale | $439,000$247/sqft |
Source: Berkshire Hathaway HS NW #1674173 | ||

