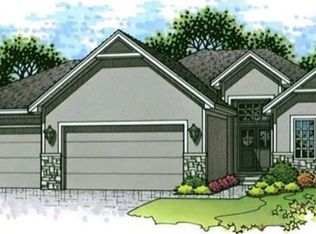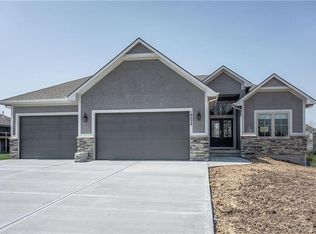Sold
Price Unknown
18922 Weaver St, Spring Hill, KS 66083
4beds
2,748sqft
Single Family Residence
Built in 2020
0.26 Acres Lot
$639,500 Zestimate®
$--/sqft
$3,231 Estimated rent
Home value
$639,500
$595,000 - $684,000
$3,231/mo
Zestimate® history
Loading...
Owner options
Explore your selling options
What's special
Custom-built home backing to green space in the highly sought-after Dayton Creek community. This 4-bed, 3-bath home offers approximately 2,750 square feet of well-designed living space.
the open-concept main level features a large kitchen with a center island, a modern electric range, a walk-in pantry, and a spacious living area with gas fireplace. the primary suite is a private oasis with serene views, located on the main floor with a walk-in closet and direct access to the laundry room.
the fully finished basement includes high ceilings, a custom bar with taps, and a spacious rec room equipped with built-in surround sound—perfect for entertaining. the fourth-car garage space has been professionally converted into a fully functional home gym with insulated walls and durable rubber flooring.
step outside to a custom, expansive paver patio with a gas firepit overlooking green space—ideal for private outdoor living. enjoy a maintenance-free turf area that can serve as a putting green or kids’ play space. built in 2020 and meticulously maintained, this home is truly move-in ready with no deferred maintenance.
walking distance to the new dayton creek elementary school. enjoy community amenities including a neighborhood pool, walking trails, and sidewalks throughout.
assumable va loan at 2.25% interest available to qualified buyers—va eligibility may not be required in all cases. contact listing agent for details on terms and qualification process.
Zillow last checked: 8 hours ago
Listing updated: September 26, 2025 at 10:17am
Listing Provided by:
Johns Fam Team 913-906-5454,
Keller Williams Realty Partners Inc.,
Jared Bruner 785-766-4041,
Keller Williams Realty Partners Inc.
Bought with:
Sara Tarvin, SP00221459
ReeceNichols - Leawood
Source: Heartland MLS as distributed by MLS GRID,MLS#: 2565975
Facts & features
Interior
Bedrooms & bathrooms
- Bedrooms: 4
- Bathrooms: 3
- Full bathrooms: 3
Dining room
- Description: Breakfast Area
Heating
- Forced Air
Cooling
- Gas
Appliances
- Included: Dishwasher, Disposal, Exhaust Fan, Built-In Electric Oven
- Laundry: Main Level
Features
- Pantry, Vaulted Ceiling(s), Walk-In Closet(s), Wet Bar
- Flooring: Carpet, Wood
- Basement: Basement BR,Finished,Sump Pump,Walk-Out Access
- Number of fireplaces: 1
- Fireplace features: Gas Starter, Great Room
Interior area
- Total structure area: 2,748
- Total interior livable area: 2,748 sqft
- Finished area above ground: 1,604
- Finished area below ground: 1,144
Property
Parking
- Total spaces: 4
- Parking features: Attached, Garage Faces Front, Tandem
- Attached garage spaces: 4
Features
- Patio & porch: Covered
Lot
- Size: 0.26 Acres
- Dimensions: 77' x 148' x 86' x 136'
Details
- Parcel number: EP160000000095
- Other equipment: Intercom
Construction
Type & style
- Home type: SingleFamily
- Architectural style: Traditional
- Property subtype: Single Family Residence
Materials
- Stone Trim, Stucco & Frame
- Roof: Composition
Condition
- Year built: 2020
Details
- Builder model: Newport Reverse
- Builder name: Wheeler Homes
Utilities & green energy
- Sewer: Public Sewer
- Water: Public
Community & neighborhood
Security
- Security features: Smoke Detector(s)
Location
- Region: Spring Hill
- Subdivision: Dayton Creek
HOA & financial
HOA
- Has HOA: Yes
- HOA fee: $972 annually
- Amenities included: Exercise Room, Play Area, Putting Green, Pool, Trail(s)
- Association name: First Service Residential
Other
Other facts
- Listing terms: Assumable,Cash,Conventional,FHA,VA Loan
- Ownership: Private
Price history
| Date | Event | Price |
|---|---|---|
| 9/24/2025 | Sold | -- |
Source: | ||
| 8/7/2025 | Pending sale | $630,000$229/sqft |
Source: | ||
| 7/31/2025 | Listed for sale | $630,000+39.3%$229/sqft |
Source: | ||
| 3/19/2021 | Sold | -- |
Source: | ||
| 7/25/2020 | Pending sale | $452,175$165/sqft |
Source: | ||
Public tax history
| Year | Property taxes | Tax assessment |
|---|---|---|
| 2024 | $10,826 +5.3% | $61,398 +7.2% |
| 2023 | $10,279 +6% | $57,259 +8.5% |
| 2022 | $9,697 | $52,762 +35.3% |
Find assessor info on the county website
Neighborhood: 66083
Nearby schools
GreatSchools rating
- 5/10Wolf Creek Elementary SchoolGrades: PK-5Distance: 1.7 mi
- 6/10Spring Hill Middle SchoolGrades: 6-8Distance: 3.3 mi
- 7/10Spring Hill High SchoolGrades: 9-12Distance: 2.1 mi
Schools provided by the listing agent
- Elementary: Dayton Creek
- Middle: Spring Hill
- High: Spring Hill
Source: Heartland MLS as distributed by MLS GRID. This data may not be complete. We recommend contacting the local school district to confirm school assignments for this home.
Get a cash offer in 3 minutes
Find out how much your home could sell for in as little as 3 minutes with a no-obligation cash offer.
Estimated market value
$639,500
Get a cash offer in 3 minutes
Find out how much your home could sell for in as little as 3 minutes with a no-obligation cash offer.
Estimated market value
$639,500

