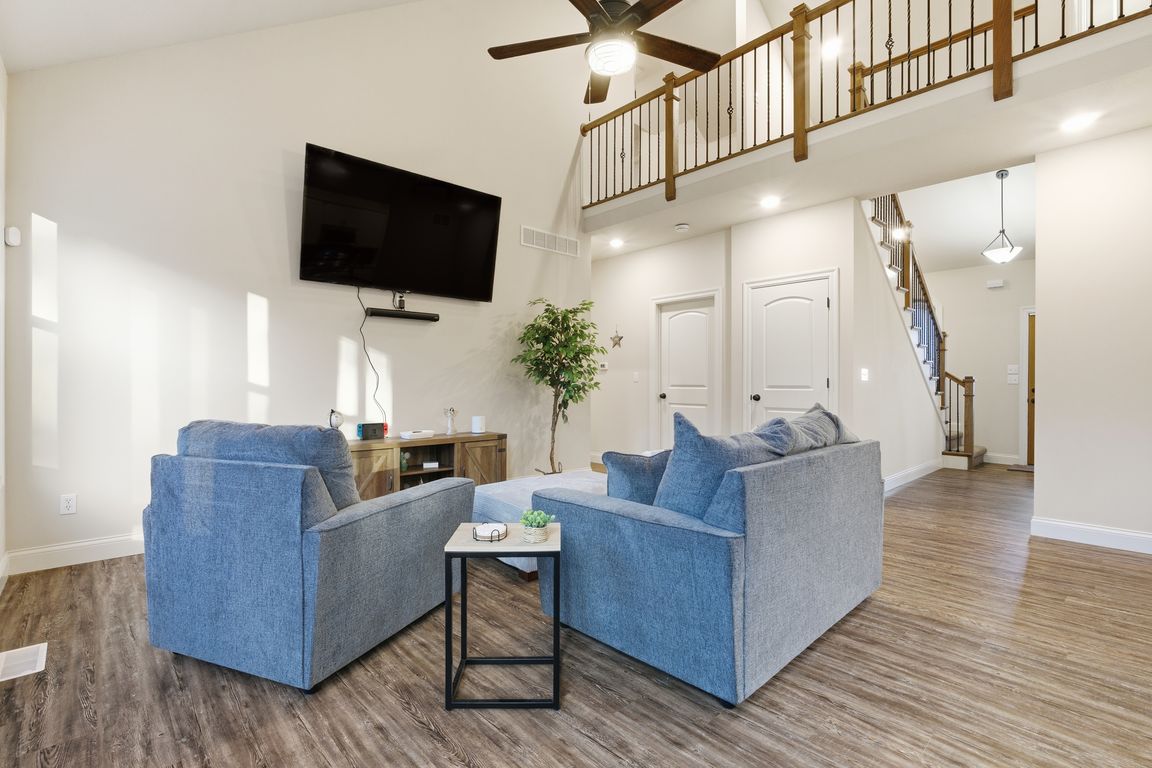
For sale
$630,000
4beds
4baths
2,954sqft
18925 Route A, Hartsburg, MO 65039
4beds
4baths
2,954sqft
Single family residence
Built in 2025
6.65 Acres
2 Attached garage spaces
$213 price/sqft
What's special
Fenced backyardSide-entry garageYear-round wooded viewsStriking second-story catwalkPlenty of storage spaceLaundry roomHalf bathroom
Better than new in Southern Boone County! This 2025-built home sits on 6.65 partially wooded acres and offers 4 bedrooms (with a possible 5th non-conforming), 3.5 bathrooms, and a fantastic floorplan with space for everyone. The main level includes a spacious primary suite, laundry room, and an open living area highlighted ...
- 5 days |
- 361 |
- 28 |
Source: Central Missouri BOR,MLS#: 25-391
Travel times
Front Exterior
Living Room
Kitchen
Dining Room
Primary Bedroom
Bonus Room
Family Room
Views and Property
Zillow last checked: 8 hours ago
Listing updated: 20 hours ago
Listed by:
Emily Baskett 573-424-9146,
Weichert, REALTORS -House of Brokers
Source: Central Missouri BOR,MLS#: 25-391
Facts & features
Interior
Bedrooms & bathrooms
- Bedrooms: 4
- Bathrooms: 4
Other
- Level: Main
- Area: 270.29
- Dimensions: 15.10 x 17.90
Other
- Level: Main
- Area: 137.61
- Dimensions: 9.90 x 13.90
Other
- Description: Breakfast Rm
- Level: Main
- Area: 81.18
- Dimensions: 9.90 x 8.20
Other
- Level: Main
- Area: 122.76
- Dimensions: 9.90 x 12.40
Other
- Level: Main
- Area: 53.72
- Dimensions: 7.90 x 6.80
Other
- Level: Main
- Area: 222.12
- Dimensions: 15.11 x 14.70
Other
- Level: Main
- Area: 92.92
- Dimensions: 9.11 x 10.20
Other
- Level: Upper
- Area: 130.68
- Dimensions: 9.90 x 13.20
Other
- Level: Upper
- Area: 141.48
- Dimensions: 10.80 x 13.10
Other
- Description: Bonus Room
- Level: Upper
- Area: 319.59
- Dimensions: 20.10 x 15.90
Other
- Level: Lower
- Area: 201
- Dimensions: 13.40 x 15.00
Other
- Description: Additional Area: 11.1 x 17.3
- Level: Lower
- Area: 335.36
- Dimensions: 13.10 x 25.60
Other
- Description: Unfinished Storage
- Level: Lower
- Area: 124.67
- Dimensions: 9.10 x 13.70
Appliances
- Included: Range/Oven, Dishwasher, Disposal, Microwave, Refrigerator
Interior area
- Total structure area: 2,954
- Total interior livable area: 2,954 sqft
- Finished area above ground: 1,200
- Finished area below ground: 1,008
Video & virtual tour
Property
Parking
- Total spaces: 2
- Parking features: Garage - Attached
- Attached garage spaces: 2
Features
- Stories: 1
Lot
- Size: 6.65 Acres
- Dimensions: 6.65 acres
Details
- Zoning: A-2
Construction
Type & style
- Home type: SingleFamily
- Property subtype: Single Family Residence
Condition
- Year built: 2025
Community & HOA
Community
- Subdivision: G.D. THOMAS
Location
- Region: Hartsburg
Financial & listing details
- Price per square foot: $213/sqft
- Annual tax amount: $1,558
- Date on market: 11/13/2025