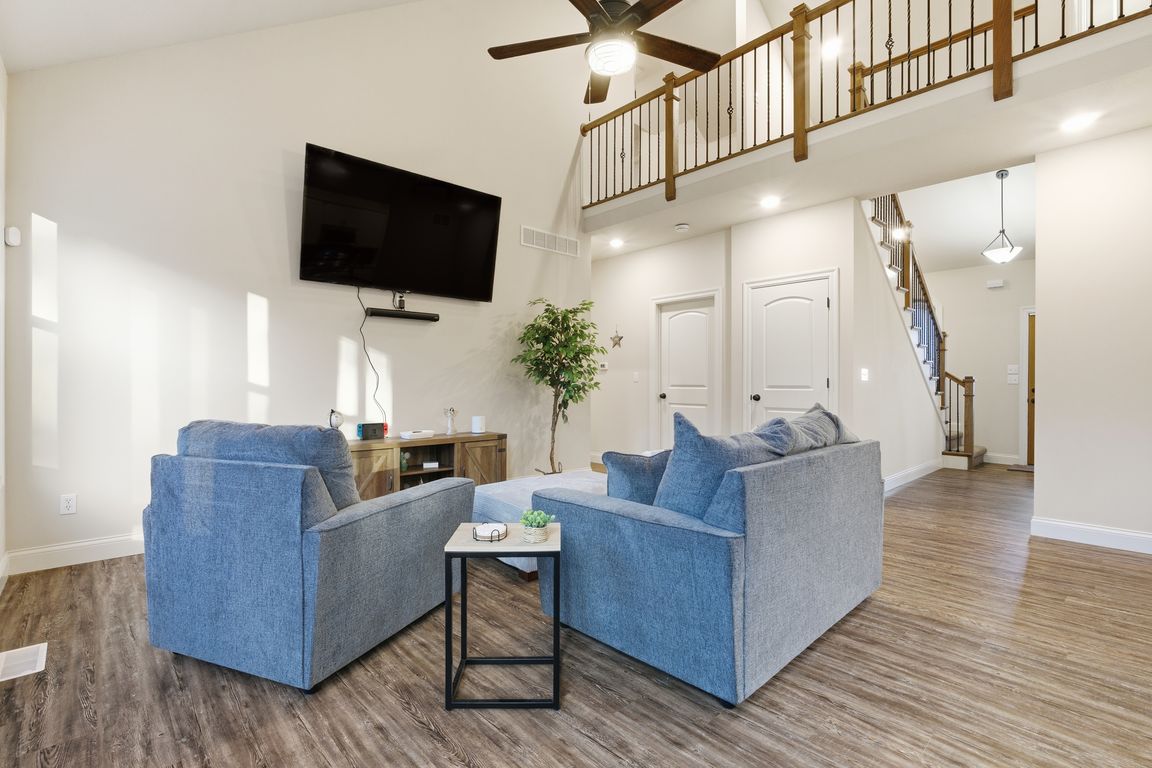
For sale
$630,000
4beds
1,946sqft
18925 Route A, Laurie, MO 65038
4beds
1,946sqft
Single family residence
Built in 2025
6.65 Acres
2 Garage spaces
$324 price/sqft
What's special
Fenced backyardSide-entry garageYear-round wooded viewsGranite countertopsStriking second-story catwalkPlenty of storage spaceLaundry room
Better than new in Southern Boone County! This 2025-built home sits on 6.65 partially wooded acres and offers 4 bedrooms (with a possible 5th non-conforming), 3.5 bathrooms, and a fantastic floorplan with space for everyone. The main level includes a spacious primary suite, laundry room, and an open living area highlighted ...
- 5 days |
- 149 |
- 6 |
Source: Heart Of Missouri BOR,MLS#: 131841
Travel times
Front Exterior
Living Room
Kitchen
Dining Room
Primary Bedroom
Bonus Room
Family Room
Views and Property
Zillow last checked: 8 hours ago
Listing updated: November 18, 2025 at 12:49pm
Listed by:
Emily Baskett,
WEICHERT,REALTORS-HOUSE OF BROKERS
Source: Heart Of Missouri BOR,MLS#: 131841
Facts & features
Interior
Bedrooms & bathrooms
- Bedrooms: 4
- Bathrooms: 4
- Full bathrooms: 3
- 1/2 bathrooms: 1
Primary bedroom
- Level: First
- Area: 222.12
- Dimensions: 15.11 x 14.7
Bedroom 2
- Level: Second
- Area: 130.68
- Dimensions: 9.9 x 13.2
Bedroom 3
- Level: Second
- Area: 141.48
- Dimensions: 10.8 x 13.1
Bedroom 4
- Level: Lower
- Area: 201
- Dimensions: 13.4 x 15
Primary bathroom
- Level: First
- Area: 92.92
- Dimensions: 9.11 x 10.2
Breakfast nook
- Level: First
- Area: 81.18
- Dimensions: 9.9 x 8.2
Dining room
- Level: First
- Area: 122.76
- Dimensions: 9.9 x 12.4
Family room
- Description: Addtl Area: 11.1 x 17.3
- Level: Lower
- Area: 335.36
- Dimensions: 13.1 x 25.6
Kitchen
- Level: First
- Area: 137.61
- Dimensions: 9.9 x 13.9
Laundry
- Level: First
- Area: 53.72
- Dimensions: 7.9 x 6.8
Living room
- Level: First
- Area: 270.29
- Dimensions: 15.1 x 17.9
Other
- Description: Bonus Room
- Level: Second
- Area: 319.59
- Dimensions: 20.1 x 15.9
Other
- Description: Unfinished Storage
- Level: Lower
- Area: 124.67
- Dimensions: 9.1 x 13.7
Heating
- Electric, Forced Air
Cooling
- Central Air
Appliances
- Included: Disposal, Range, Refrigerator, Oven, Microwave, Built-In Microwave
- Laundry: Main Level
Features
- Eat-in Kitchen, High Speed Internet, Main Level Laundry, Walk-in Shower, Ceiling Fan(s), Walk-In Closet(s)
- Basement: Finished,Full,Walk-Out Access
Interior area
- Total structure area: 1,946
- Total interior livable area: 1,946 sqft
Video & virtual tour
Property
Parking
- Total spaces: 2
- Parking features: Garage
- Garage spaces: 2
Lot
- Size: 6.65 Acres
- Dimensions: 6.65 Acres
Details
- Additional structures: Shed(s)
- Parcel number: 248043406002.00 01
- Zoning: Other
Construction
Type & style
- Home type: SingleFamily
- Property subtype: Single Family Residence
Materials
- Stone, Vinyl Siding
- Foundation: Slab
- Roof: Shingle
Condition
- Year built: 2025
Utilities & green energy
- Water: County
Community & HOA
Community
- Subdivision: G.D. THOMAS
Location
- Region: Laurie
Financial & listing details
- Price per square foot: $324/sqft
- Annual tax amount: $1,558
- Date on market: 11/13/2025
- Listing agreement: Exclusive Right To Sell