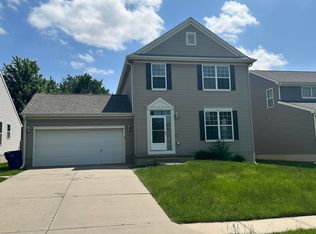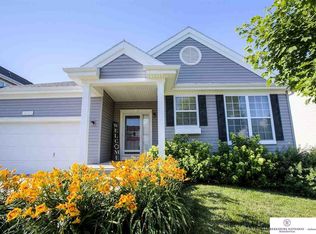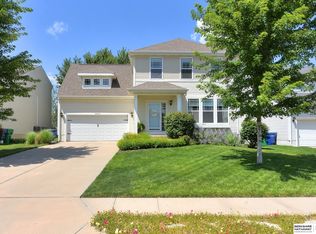Sold for $366,001 on 09/15/25
$366,001
18927 Hansen St, Omaha, NE 68130
3beds
2,344sqft
Single Family Residence
Built in 2006
6,098.4 Square Feet Lot
$371,600 Zestimate®
$156/sqft
$2,452 Estimated rent
Maximize your home sale
Get more eyes on your listing so you can sell faster and for more.
Home value
$371,600
$346,000 - $401,000
$2,452/mo
Zestimate® history
Loading...
Owner options
Explore your selling options
What's special
Beautifully cared for home with all the updates you are looking for! Kitchen offers quartz countertops, pantry, new backsplash, and a beautiful view to the back yard through the new sliding glass door, down the new composite steps to an expanded patio and a fully fenced flat backyard. East side of the home has sidewalk leading to the expanded driveway and let's talk about the curb appeal for this home too, it's picture perfect! Inviting you through the front door down the entry to the vaulted ceilings above the large living room to the primary bedroom with big walk-in closet and hard to find bathtub/tub shower combo and tiled floors. Split bedroom layout with laundry room with window on main level and 2nd full bathroom on the main. Basement full finished rec room, tons of storage and a bathroom. All kitchen appliances stay, new water heater, trash cost included in annual HOA fee. Lots of great things here, is it your next home?
Zillow last checked: 8 hours ago
Listing updated: September 17, 2025 at 09:10am
Listed by:
Jessica Sawyer 402-679-8166,
Nebraska Realty
Bought with:
Landon Zuehlke, 20230496
NextHome Signature Real Estate
Source: GPRMLS,MLS#: 22519821
Facts & features
Interior
Bedrooms & bathrooms
- Bedrooms: 3
- Bathrooms: 2
- Full bathrooms: 2
- Main level bathrooms: 2
Primary bedroom
- Features: Wall/Wall Carpeting, Ceiling Fan(s), Walk-In Closet(s)
- Level: Main
- Area: 189.8
- Dimensions: 14.6 x 13
Bedroom 2
- Features: Wall/Wall Carpeting
- Level: Main
- Area: 106
- Dimensions: 10.6 x 10
Bedroom 3
- Features: Wall/Wall Carpeting, Ceiling Fan(s)
- Level: Main
- Area: 130
- Dimensions: 13 x 10
Primary bathroom
- Features: Full
Family room
- Features: Wall/Wall Carpeting
- Level: Main
- Area: 288
- Dimensions: 16 x 18
Kitchen
- Features: Wall/Wall Carpeting
- Level: Main
- Area: 180
- Dimensions: 15 x 12
Basement
- Area: 1454
Heating
- Natural Gas, Forced Air
Cooling
- Central Air
Appliances
- Included: Range, Refrigerator, Dishwasher, Disposal, Microwave
- Laundry: 9'+ Ceiling
Features
- Pantry
- Flooring: Carpet
- Basement: Other
- Has fireplace: No
Interior area
- Total structure area: 2,344
- Total interior livable area: 2,344 sqft
- Finished area above ground: 1,514
- Finished area below ground: 830
Property
Parking
- Total spaces: 2
- Parking features: Attached, Garage Door Opener
- Attached garage spaces: 2
Features
- Patio & porch: Patio
- Fencing: Wood,Full,Privacy
Lot
- Size: 6,098 sqft
- Dimensions: 58 x 111
- Features: Up to 1/4 Acre., Subdivided, Public Sidewalk
Details
- Parcel number: 1903871689
Construction
Type & style
- Home type: SingleFamily
- Architectural style: Ranch,Traditional
- Property subtype: Single Family Residence
Materials
- Vinyl Siding
- Foundation: Concrete Perimeter
- Roof: Composition
Condition
- Not New and NOT a Model
- New construction: No
- Year built: 2006
Utilities & green energy
- Sewer: Private Sewer
- Water: Private
- Utilities for property: Electricity Available, Natural Gas Available, Water Available, Sewer Available
Community & neighborhood
Location
- Region: Omaha
- Subdivision: Oakmont
HOA & financial
HOA
- Has HOA: Yes
- HOA fee: $150 annually
- Services included: Common Area Maintenance
- Association name: Oakmont
Other
Other facts
- Listing terms: VA Loan,FHA,Conventional,Cash
- Ownership: Fee Simple
Price history
| Date | Event | Price |
|---|---|---|
| 9/15/2025 | Sold | $366,001+0.3%$156/sqft |
Source: | ||
| 7/18/2025 | Pending sale | $365,000$156/sqft |
Source: | ||
| 7/17/2025 | Listed for sale | $365,000+38.8%$156/sqft |
Source: | ||
| 11/30/2020 | Sold | $263,000+2.1%$112/sqft |
Source: | ||
| 10/8/2020 | Listed for sale | $257,500+49.7%$110/sqft |
Source: Better Homes and Gardens R.E. #22025091 | ||
Public tax history
| Year | Property taxes | Tax assessment |
|---|---|---|
| 2024 | $4,862 +3% | $286,700 +23.2% |
| 2023 | $4,719 -6.6% | $232,800 |
| 2022 | $5,053 +10.9% | $232,800 +12.9% |
Find assessor info on the county website
Neighborhood: 68130
Nearby schools
GreatSchools rating
- 7/10Rohwer Elementary SchoolGrades: PK-5Distance: 1.1 mi
- 7/10Russell Middle SchoolGrades: 6-8Distance: 2 mi
- 9/10Millard West High SchoolGrades: 9-12Distance: 1.8 mi
Schools provided by the listing agent
- Elementary: Rohwer
- Middle: Russell
- High: Millard West
- District: Millard
Source: GPRMLS. This data may not be complete. We recommend contacting the local school district to confirm school assignments for this home.

Get pre-qualified for a loan
At Zillow Home Loans, we can pre-qualify you in as little as 5 minutes with no impact to your credit score.An equal housing lender. NMLS #10287.
Sell for more on Zillow
Get a free Zillow Showcase℠ listing and you could sell for .
$371,600
2% more+ $7,432
With Zillow Showcase(estimated)
$379,032

