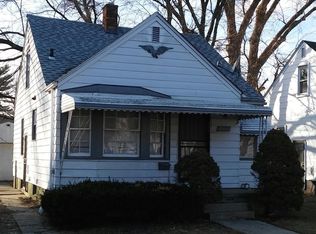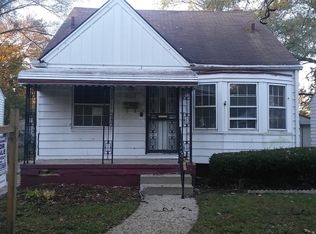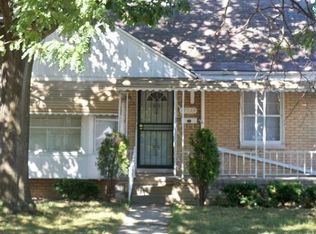Sold for $153,000
$153,000
18929 Huntington Rd, Detroit, MI 48219
3beds
939sqft
Single Family Residence
Built in 1941
4,356 Square Feet Lot
$155,800 Zestimate®
$163/sqft
$1,319 Estimated rent
Home value
$155,800
$140,000 - $173,000
$1,319/mo
Zestimate® history
Loading...
Owner options
Explore your selling options
What's special
Fall in Love with This Captivating, Fully Renovated Bungalow - Your Dream Home Awaits!
Imagine life in this stunning, fully renovated bungalow, where modern sophistication meets cozy comfort. With 3 charming bedrooms, 2 beautifully updated bathrooms, and an open floor plan that thoughtfully combines space and comfort, this delightful haven is perfect for creating lifelong memories.
As you enter, a welcoming mudroom sets the stage for the inviting layout ahead. At the heart of the home, a bright and airy living room seamlessly connects to an elegant island kitchen, featuring stylish quartz countertops, brand-new stainless steel appliances, and abundant natural light – a true culinary oasis.
Just off the main living area, discover an updated bathroom and a spacious upstairs bedroom providing privacy and “tranquility”
This renovated treasure showcases warm color tones, rich LVP flooring, and impeccable design choices throughout. Don't miss the chance to experience the captivating beauty and charm of this one-of-a-kind bungalow.
Your dream home is just a phone call away – contact us today to schedule a private showing and let your journey to homeownership begin!
Zillow last checked: 8 hours ago
Listing updated: September 19, 2025 at 01:15pm
Listed by:
Dashia Brown 313-460-0669,
A-Mac Financial Services Corp
Bought with:
Javan Moore, 6501445120
EXP Realty Main
Source: Realcomp II,MLS#: 20250007455
Facts & features
Interior
Bedrooms & bathrooms
- Bedrooms: 3
- Bathrooms: 2
- Full bathrooms: 2
Heating
- Forced Air, Natural Gas
Features
- Basement: Unfinished
- Has fireplace: No
Interior area
- Total interior livable area: 939 sqft
- Finished area above ground: 939
Property
Parking
- Parking features: No Garage
Features
- Levels: Two
- Stories: 2
- Entry location: GroundLevel
- Pool features: None
Lot
- Size: 4,356 sqft
- Dimensions: 40.00 x 112.00
Details
- Parcel number: W22I089796S
- Special conditions: Short Sale,Standard
Construction
Type & style
- Home type: SingleFamily
- Architectural style: Bungalow
- Property subtype: Single Family Residence
Materials
- Vinyl Siding
- Foundation: Basement, Brick Mortar
Condition
- New construction: No
- Year built: 1941
Utilities & green energy
- Sewer: Public Sewer
- Water: Public
Community & neighborhood
Location
- Region: Detroit
- Subdivision: BROOKLINE NO 4 (PLATS)
Other
Other facts
- Listing agreement: Exclusive Agency
- Listing terms: Cash,Conventional,FHA,Va Loan,Warranty Deed
Price history
| Date | Event | Price |
|---|---|---|
| 3/26/2025 | Sold | $153,000+5.5%$163/sqft |
Source: | ||
| 2/5/2025 | Listed for sale | $145,000+208.5%$154/sqft |
Source: | ||
| 9/10/2024 | Sold | $47,000+4600%$50/sqft |
Source: Public Record Report a problem | ||
| 1/19/2020 | Listing removed | $1,000$1/sqft |
Source: Detroit Land Bank Authority Report a problem | ||
| 8/24/2019 | Listed for sale | $1,000-77.7%$1/sqft |
Source: Detroit Land Bank Authority Report a problem | ||
Public tax history
| Year | Property taxes | Tax assessment |
|---|---|---|
| 2025 | -- | $18,300 +26.2% |
| 2024 | -- | $14,500 +15.1% |
| 2023 | -- | $12,600 +26% |
Find assessor info on the county website
Neighborhood: Evergreen-Outer Drive
Nearby schools
GreatSchools rating
- 3/10Emerson Elementary-Middle SchoolGrades: PK-8Distance: 0.4 mi
- 3/10Ford High SchoolGrades: 9-12Distance: 0.7 mi
Get a cash offer in 3 minutes
Find out how much your home could sell for in as little as 3 minutes with a no-obligation cash offer.
Estimated market value$155,800
Get a cash offer in 3 minutes
Find out how much your home could sell for in as little as 3 minutes with a no-obligation cash offer.
Estimated market value
$155,800


