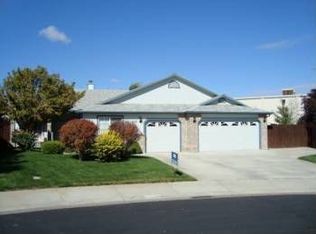Sold
Price Unknown
1893 S Riptide Ave, Meridian, ID 83642
4beds
2baths
1,822sqft
Single Family Residence
Built in 1994
0.26 Acres Lot
$486,400 Zestimate®
$--/sqft
$2,409 Estimated rent
Home value
$486,400
$462,000 - $511,000
$2,409/mo
Zestimate® history
Loading...
Owner options
Explore your selling options
What's special
OPEN HOUSE 10 AM - 2 PM SATURDAY 9/9. Gorgeous updated home in an incredible location on a 1/4 acre lot! The double door entry welcomes you into a large great room with soaring ceilings, hard surface flooring and beautiful stone fireplace with a custom mantel. The open eat-in kitchen features slab granite counters, full stone backsplash, high-end stainless appliances, pot filler, built-in microwave, stainless sink and tons of natural light. The spacious owner's suite features a garden tub with separate shower, dual vanities and a huge walk-in closet. HUGE private backyard has beautiful mature low-maintenance landscaping with a large covered patio, fully fenced and a storage shed. Convenient location close to freeway, water park, movie theater, dining and shopping.
Zillow last checked: 8 hours ago
Listing updated: October 06, 2023 at 08:22pm
Listed by:
Greg Davis 208-250-0132,
Rise Realty, LLC,
Taylor Davis 208-794-9413,
Rise Realty, LLC
Bought with:
Lisa Stevenson
O2 Real Estate Group
Source: IMLS,MLS#: 98889173
Facts & features
Interior
Bedrooms & bathrooms
- Bedrooms: 4
- Bathrooms: 2
- Main level bathrooms: 2
- Main level bedrooms: 4
Primary bedroom
- Level: Main
- Area: 238
- Dimensions: 17 x 14
Bedroom 2
- Level: Main
- Area: 120
- Dimensions: 12 x 10
Bedroom 3
- Level: Main
- Area: 132
- Dimensions: 12 x 11
Bedroom 4
- Level: Main
- Area: 180
- Dimensions: 15 x 12
Kitchen
- Level: Main
- Area: 144
- Dimensions: 12 x 12
Heating
- Forced Air, Natural Gas
Cooling
- Central Air
Appliances
- Included: Gas Water Heater, Tank Water Heater, Dishwasher, Disposal, Microwave, Oven/Range Freestanding, Water Softener Owned, Gas Range
Features
- Bath-Master, Bed-Master Main Level, Den/Office, Great Room, Double Vanity, Walk-In Closet(s), Breakfast Bar, Pantry, Granite Counters, Number of Baths Main Level: 2
- Flooring: Carpet, Engineered Vinyl Plank, Vinyl
- Windows: Skylight(s)
- Has basement: No
- Number of fireplaces: 1
- Fireplace features: One, Gas
Interior area
- Total structure area: 1,822
- Total interior livable area: 1,822 sqft
- Finished area above ground: 1,822
- Finished area below ground: 0
Property
Parking
- Total spaces: 2
- Parking features: Attached, Driveway
- Attached garage spaces: 2
- Has uncovered spaces: Yes
Features
- Levels: One
- Patio & porch: Covered Patio/Deck
- Fencing: Full,Wood
Lot
- Size: 0.26 Acres
- Features: 10000 SF - .49 AC, Sidewalks, Auto Sprinkler System, Full Sprinkler System
Details
- Additional structures: Shed(s)
- Parcel number: R232878490
Construction
Type & style
- Home type: SingleFamily
- Property subtype: Single Family Residence
Materials
- Brick, Frame
- Roof: Architectural Style
Condition
- Year built: 1994
Utilities & green energy
- Water: Public
- Utilities for property: Sewer Connected, Cable Connected, Broadband Internet
Community & neighborhood
Location
- Region: Meridian
- Subdivision: Elk Run
HOA & financial
HOA
- Has HOA: Yes
- HOA fee: $100 annually
Other
Other facts
- Listing terms: 203K,Consider All,Conventional,FHA,VA Loan
- Ownership: Fee Simple
- Road surface type: Paved
Price history
Price history is unavailable.
Public tax history
| Year | Property taxes | Tax assessment |
|---|---|---|
| 2025 | $1,450 +19% | $434,600 +4.4% |
| 2024 | $1,218 -35.4% | $416,200 +18.3% |
| 2023 | $1,886 +11.4% | $351,700 -26.8% |
Find assessor info on the county website
Neighborhood: 83642
Nearby schools
GreatSchools rating
- 8/10Peregrine Elementary SchoolGrades: PK-5Distance: 1.3 mi
- 10/10Victory Middle SchoolGrades: 6-8Distance: 0.5 mi
- 6/10Meridian High SchoolGrades: 9-12Distance: 2.1 mi
Schools provided by the listing agent
- Elementary: Mary McPherson
- Middle: Victory
- High: Mountain View
- District: West Ada School District
Source: IMLS. This data may not be complete. We recommend contacting the local school district to confirm school assignments for this home.
