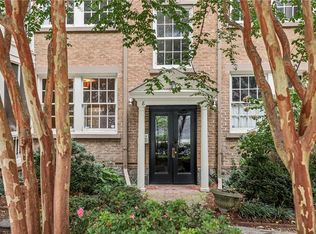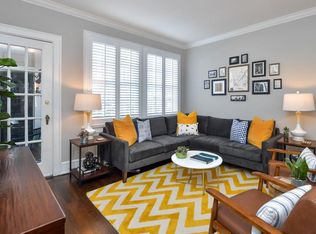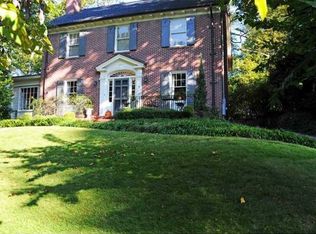City living at its finest! This renovated and impeccably maintained brick home is walking distance to restaurants, the Beltline, Tanyard Creek Park, Midtown, etc. The first floor features an open floor plan perfect for entertaining. Chef's kitchen opens into a spacious family room, breakfast area, and bar. Upstairs is the master suite, three generous bedrooms, one with a private bath, and the laundry room. The home also includes a professionally designed landscape, unfinished partial basement, and separate office/studio apartment.One bed/bath considered in the count is in the guesthouse. Owner is a licensed real estate broker in the State of Georgia
This property is off market, which means it's not currently listed for sale or rent on Zillow. This may be different from what's available on other websites or public sources.


