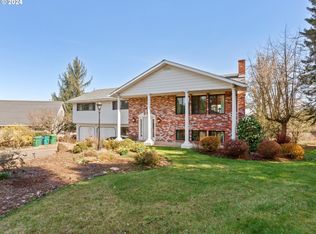Sold
$900,000
18930 SW Heightsview Ct, Beaverton, OR 97007
4beds
3,104sqft
Residential, Single Family Residence
Built in 1973
0.7 Acres Lot
$896,800 Zestimate®
$290/sqft
$4,388 Estimated rent
Home value
$896,800
$852,000 - $942,000
$4,388/mo
Zestimate® history
Loading...
Owner options
Explore your selling options
What's special
Unique 4-bedroom 3-bath home with views of the West Hills and city lights of Beaverton, the possibility for dual living AND an additional 30’ x 36’ heated garage/shop equipped with 220V outlet, for EV charging, workshop, etc... This residence, in a tranquil Cooper Mt neighborhood, offers a lodge-inspired living room featuring vaulted wood ceilings, exposed beams, large picture windows, and a stone gas fireplace. Entertain in style with a modern kitchen featuring Corian counters, ample cabinet space, breakfast bar, and light filled eating area with French doors leading to a covered patio, perfect for enjoying indoor/outdoor living. Formal dining room opens to an expansive front deck. Also on this main level are 3 bedrooms, including a primary retreat with views and updated ensuite bath with heated floors; a 2nd updated hall bath (also with heated floors); Laundry room with sink, pantry and new (2025) washer & dryer. Discover a versatile lower level, with potential for separate living quarters, complete with a cozy gas fireplace and separate entrance in the family room, a 4th bedroom, full updated bathroom (again with heated floors), office, and two storage rooms - one with a Murphy guest bed. Outside, relax and play in the vast, fenced backyard, take a soak in the hot tub, and enjoy entertaining on the elegant epoxy stone patio w/ exterior gas line for BBQ. When it’s time to work, a newer 12x12 shed holds all you need, and includes a riding lawn mower. This home offers the perfect blend of retreat and convenience, located near Cooper Mountain Nature Park, Jenkins Estate, and Beaverton amenities. Don't let this unique opportunity slip away!
Zillow last checked: 8 hours ago
Listing updated: October 30, 2025 at 12:07pm
Listed by:
Tami Parks tami@parksrealtygroup.com,
All Professionals Real Estate
Bought with:
Marianne Thelin, 970600115
John L. Scott
Source: RMLS (OR),MLS#: 214982710
Facts & features
Interior
Bedrooms & bathrooms
- Bedrooms: 4
- Bathrooms: 3
- Full bathrooms: 3
- Main level bathrooms: 2
Primary bedroom
- Features: Bathroom, Wallto Wall Carpet
- Level: Main
Bedroom 2
- Features: Wallto Wall Carpet
- Level: Main
Bedroom 3
- Features: Wallto Wall Carpet
- Level: Main
Bedroom 4
- Level: Lower
Dining room
- Features: Sliding Doors, Wallto Wall Carpet
- Level: Main
Family room
- Features: Exterior Entry, Fireplace
- Level: Lower
Kitchen
- Features: Eat Bar, Eating Area, French Doors, Trash Compactor
- Level: Main
Living room
- Features: Fireplace, Sunken, Vaulted Ceiling
- Level: Main
Office
- Features: Builtin Features
- Level: Lower
Heating
- Forced Air, Fireplace(s)
Cooling
- Central Air
Appliances
- Included: Convection Oven, Dishwasher, Disposal, Free-Standing Gas Range, Free-Standing Refrigerator, Microwave, Plumbed For Ice Maker, Stainless Steel Appliance(s), Trash Compactor, Washer/Dryer, Gas Water Heater
- Laundry: Laundry Room
Features
- Vaulted Ceiling(s), Built-in Features, Eat Bar, Eat-in Kitchen, Sunken, Bathroom
- Flooring: Hardwood, Heated Tile, Wall to Wall Carpet
- Doors: Sliding Doors, French Doors
- Windows: Double Pane Windows, Vinyl Frames
- Basement: Finished,Full
- Number of fireplaces: 2
- Fireplace features: Gas
Interior area
- Total structure area: 3,104
- Total interior livable area: 3,104 sqft
Property
Parking
- Total spaces: 4
- Parking features: Driveway, RV Access/Parking, Garage Door Opener, Attached, Detached, Oversized
- Attached garage spaces: 4
- Has uncovered spaces: Yes
Features
- Levels: Two
- Stories: 2
- Patio & porch: Covered Deck, Covered Patio, Deck
- Exterior features: Gas Hookup, Rain Barrel/Cistern(s), Yard, Exterior Entry
- Has spa: Yes
- Spa features: Free Standing Hot Tub
- Fencing: Fenced
- Has view: Yes
- View description: City, Mountain(s), Territorial
Lot
- Size: 0.70 Acres
- Features: Cul-De-Sac, Gentle Sloping, Level, Sprinkler, SqFt 20000 to Acres1
Details
- Additional structures: GasHookup, SecondGarage, ToolShed
- Parcel number: R394996
Construction
Type & style
- Home type: SingleFamily
- Architectural style: Daylight Ranch
- Property subtype: Residential, Single Family Residence
Materials
- Cement Siding
- Roof: Composition
Condition
- Updated/Remodeled
- New construction: No
- Year built: 1973
Utilities & green energy
- Gas: Gas Hookup, Gas
- Sewer: Septic Tank
- Water: Public
Community & neighborhood
Location
- Region: Beaverton
- Subdivision: Cooper Mountain
Other
Other facts
- Listing terms: Cash,Conventional
Price history
| Date | Event | Price |
|---|---|---|
| 10/30/2025 | Sold | $900,000-2.7%$290/sqft |
Source: | ||
| 9/29/2025 | Pending sale | $925,000$298/sqft |
Source: | ||
| 9/21/2025 | Listed for sale | $925,000+56.8%$298/sqft |
Source: | ||
| 5/22/2015 | Sold | $590,000-0.8%$190/sqft |
Source: | ||
| 4/16/2015 | Pending sale | $594,800$192/sqft |
Source: RE/MAX EQUITY GROUP-SUBURBAN SW OFFICE #15126822 | ||
Public tax history
| Year | Property taxes | Tax assessment |
|---|---|---|
| 2024 | $7,543 +3.8% | $507,420 +3% |
| 2023 | $7,268 +2.4% | $492,650 +3% |
| 2022 | $7,094 +4% | $478,310 |
Find assessor info on the county website
Neighborhood: 97007
Nearby schools
GreatSchools rating
- 7/10Cooper Mountain Elementary SchoolGrades: K-5Distance: 1.2 mi
- 6/10Highland Park Middle SchoolGrades: 6-8Distance: 2.7 mi
- 8/10Mountainside High SchoolGrades: 9-12Distance: 2 mi
Schools provided by the listing agent
- Elementary: Cooper Mountain
- Middle: Mountain View
- High: Mountainside
Source: RMLS (OR). This data may not be complete. We recommend contacting the local school district to confirm school assignments for this home.
Get a cash offer in 3 minutes
Find out how much your home could sell for in as little as 3 minutes with a no-obligation cash offer.
Estimated market value
$896,800
Get a cash offer in 3 minutes
Find out how much your home could sell for in as little as 3 minutes with a no-obligation cash offer.
Estimated market value
$896,800
