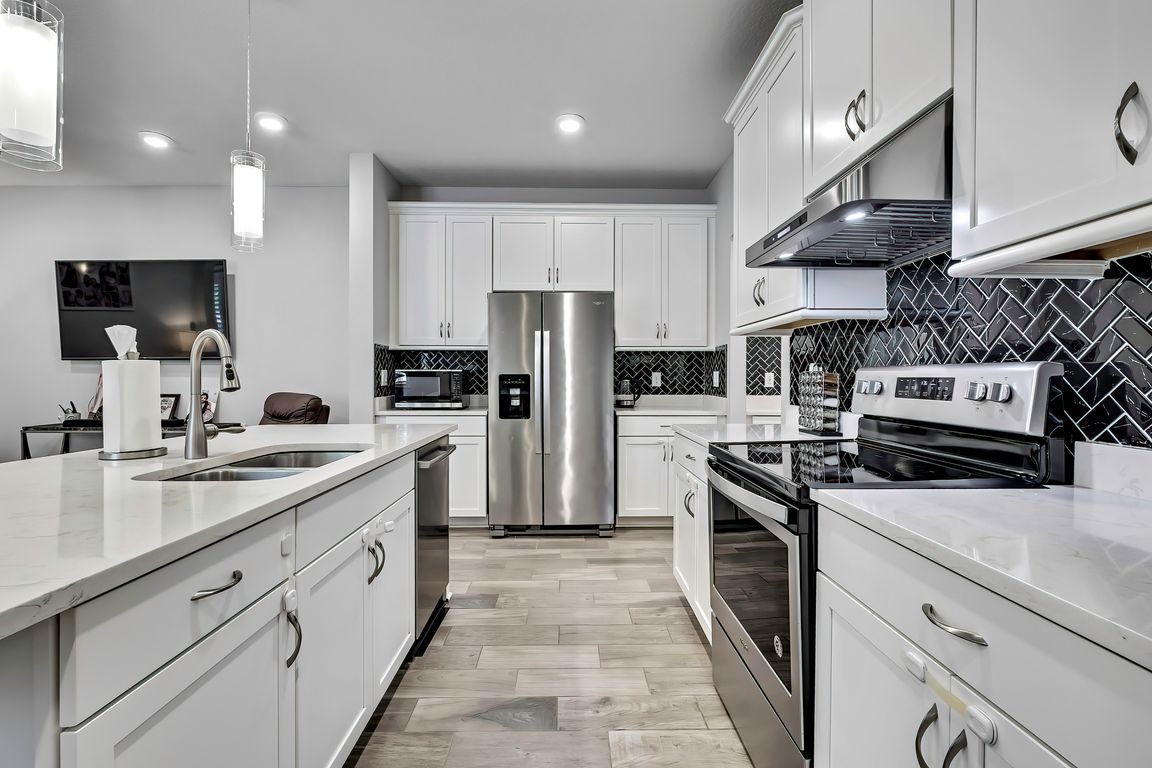
PendingPrice cut: $10K (10/15)
$393,900
4beds
2,098sqft
18930 Ulmus St, Lutz, FL 33558
4beds
2,098sqft
Townhouse
Built in 2018
4,180 sqft
2 Attached garage spaces
$188 price/sqft
$299 monthly HOA fee
What's special
Screened lanaiCenter island breakfast barQuartz countersExpansive primary suiteGarden tubOpen-concept designCeramic tile wood-look flooring
NEW $14K LENNOX A/C (2025), WATER HEATER (2025), DISPOSAL (2025), WATER SOFTENER, EPOXY-COATED GARAGE FLOORING (2024), DISHWASHER (2024), HOOD VENT (2023), and MICROWAVE. Located in the community of Long Lake Ranch—renowned for its scenic views and surrounded by conservation and wetlands—this two-story townhome offers resort-style living with the ease of a ...
- 66 days |
- 1,130 |
- 51 |
Source: Stellar MLS,MLS#: TB8419726 Originating MLS: Suncoast Tampa
Originating MLS: Suncoast Tampa
Travel times
Living Room
Kitchen
Primary Bedroom
Zillow last checked: 7 hours ago
Listing updated: October 27, 2025 at 07:12am
Listing Provided by:
Jennifer Dobbs 813-389-2074,
MIHARA & ASSOCIATES INC. 813-960-2300
Source: Stellar MLS,MLS#: TB8419726 Originating MLS: Suncoast Tampa
Originating MLS: Suncoast Tampa

Facts & features
Interior
Bedrooms & bathrooms
- Bedrooms: 4
- Bathrooms: 3
- Full bathrooms: 3
Primary bedroom
- Features: Walk-In Closet(s)
- Level: Second
- Area: 231.84 Square Feet
- Dimensions: 16.1x14.4
Bedroom 2
- Features: Built-in Closet
- Level: First
- Area: 103.12 Square Feet
- Dimensions: 10.11x10.2
Bedroom 3
- Features: Built-in Closet
- Level: Second
- Area: 136.73 Square Feet
- Dimensions: 11.3x12.1
Bedroom 4
- Features: Built-in Closet
- Level: Second
- Area: 141.57 Square Feet
- Dimensions: 11.7x12.1
Kitchen
- Level: First
- Area: 119 Square Feet
- Dimensions: 8.5x14
Living room
- Level: First
- Area: 156 Square Feet
- Dimensions: 12x13
Heating
- Central
Cooling
- Central Air
Appliances
- Included: Dishwasher, Dryer, Electric Water Heater, Microwave, Range, Range Hood, Refrigerator, Washer, Water Softener
- Laundry: Inside, Laundry Room, Upper Level
Features
- Eating Space In Kitchen, High Ceilings, Kitchen/Family Room Combo, Living Room/Dining Room Combo, PrimaryBedroom Upstairs, Solid Surface Counters, Split Bedroom, Thermostat, Walk-In Closet(s)
- Flooring: Carpet, Tile
- Windows: Shutters, Hurricane Shutters
- Has fireplace: No
Interior area
- Total structure area: 2,646
- Total interior livable area: 2,098 sqft
Video & virtual tour
Property
Parking
- Total spaces: 2
- Parking features: Driveway
- Attached garage spaces: 2
- Has uncovered spaces: Yes
Features
- Levels: Two
- Stories: 2
- Patio & porch: Patio, Screened
- Exterior features: Irrigation System, Sidewalk
- Fencing: Other,Vinyl
Lot
- Size: 4,180 Square Feet
- Features: Corner Lot, In County, Sidewalk
Details
- Parcel number: 2826180070017000150
- Zoning: MPUD
- Special conditions: None
Construction
Type & style
- Home type: Townhouse
- Property subtype: Townhouse
Materials
- Block, Wood Frame
- Foundation: Slab
- Roof: Shingle
Condition
- New construction: No
- Year built: 2018
Utilities & green energy
- Sewer: Public Sewer
- Water: Public
- Utilities for property: Cable Available, Electricity Connected, Public, Sewer Connected, Street Lights, Underground Utilities, Water Connected
Community & HOA
Community
- Features: Deed Restrictions, Fitness Center, Park, Playground, Pool, Sidewalks, Tennis Court(s)
- Subdivision: LONG LAKE RANCH VILLAGE 6 PRCL A
HOA
- Has HOA: Yes
- Amenities included: Park, Playground, Tennis Court(s)
- Services included: Maintenance Structure, Maintenance Grounds, Pool Maintenance, Sewer, Trash, Water
- HOA fee: $299 monthly
- HOA name: Greenacre Properties, Inc-Laura Coleman
- HOA phone: 813-600-1100
- Pet fee: $0 monthly
Location
- Region: Lutz
Financial & listing details
- Price per square foot: $188/sqft
- Tax assessed value: $373,531
- Annual tax amount: $5,841
- Date on market: 8/22/2025
- Listing terms: Cash,Conventional,FHA,VA Loan
- Ownership: Fee Simple
- Total actual rent: 0
- Electric utility on property: Yes
- Road surface type: Asphalt