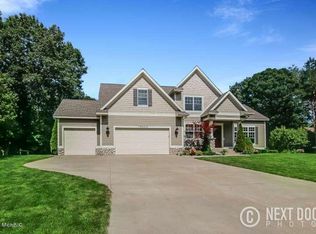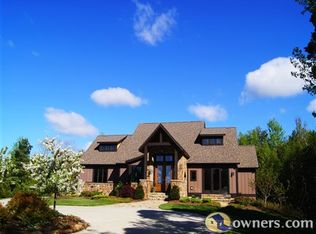Sold
$837,000
18930 Whispering Pine Way, Spring Lake, MI 49456
4beds
4,300sqft
Single Family Residence
Built in 2005
2.04 Acres Lot
$861,100 Zestimate®
$195/sqft
$4,739 Estimated rent
Home value
$861,100
$818,000 - $913,000
$4,739/mo
Zestimate® history
Loading...
Owner options
Explore your selling options
What's special
Welcome to 18930 Whispering Pine Way, Spring Lake! This stunning home is tucked away in the highly desirable neighborhood of Hemlock Ridge Estates. This beautifully maintained 4 bedroom, 4 bathroom home offers hardwood flooring throughout, neutral paint tones, and large windows allowing for plenty of natural light throughout. The kitchen showcases stunning stainless steel appliances, a center island perfect for hosting your guests and plenty of cabinetry. The main level offers a primary bedroom and ensuite with a walk-in closet, laundry room and half bath! Heading to the upper level you will find two additional bedrooms! The fully finished lower level includes a walkout, family room, secondary kitchen and 4th bedroom and bathroom! This home is situated on 2 acres and in a private serene setting, you don't want to miss out on this one! Call us today to schedule your private showing!
Zillow last checked: 8 hours ago
Listing updated: June 27, 2025 at 11:34am
Listed by:
Brian David Klingel 231-206-3513,
Coldwell Banker Woodland Schmidt Grand Haven
Bought with:
Charlotte Barnes-Evans, 6501423199
Coldwell Banker Woodland Schmidt Muskegon
Source: MichRIC,MLS#: 25018477
Facts & features
Interior
Bedrooms & bathrooms
- Bedrooms: 4
- Bathrooms: 4
- Full bathrooms: 3
- 1/2 bathrooms: 1
- Main level bedrooms: 1
Primary bedroom
- Level: Main
- Area: 320
- Dimensions: 16.00 x 20.00
Bedroom 2
- Level: Upper
- Area: 240
- Dimensions: 15.00 x 16.00
Bedroom 3
- Level: Upper
- Area: 336
- Dimensions: 24.00 x 14.00
Bedroom 4
- Level: Lower
- Area: 300
- Dimensions: 15.00 x 20.00
Primary bathroom
- Level: Main
- Area: 112
- Dimensions: 7.00 x 16.00
Bathroom 2
- Level: Main
Bathroom 3
- Level: Upper
- Area: 72
- Dimensions: 8.00 x 9.00
Bathroom 4
- Level: Lower
- Area: 54
- Dimensions: 9.00 x 6.00
Den
- Level: Main
- Area: 128
- Dimensions: 16.00 x 8.00
Dining room
- Description: Formal
- Level: Main
- Area: 289
- Dimensions: 17.00 x 17.00
Kitchen
- Level: Main
- Area: 315
- Dimensions: 15.00 x 21.00
Laundry
- Level: Main
- Area: 91
- Dimensions: 13.00 x 7.00
Living room
- Level: Main
- Area: 378
- Dimensions: 21.00 x 18.00
Recreation
- Level: Lower
- Area: 629
- Dimensions: 37.00 x 17.00
Heating
- Forced Air
Cooling
- Central Air
Appliances
- Included: Cooktop, Dishwasher, Disposal, Dryer, Microwave, Refrigerator, Washer
- Laundry: Laundry Room, Main Level
Features
- Wet Bar, Center Island, Pantry
- Flooring: Wood
- Windows: Insulated Windows
- Basement: Walk-Out Access
- Number of fireplaces: 2
- Fireplace features: Gas Log
Interior area
- Total structure area: 2,976
- Total interior livable area: 4,300 sqft
- Finished area below ground: 0
Property
Parking
- Total spaces: 3
- Parking features: Attached, Garage Door Opener
- Garage spaces: 3
Features
- Stories: 2
Lot
- Size: 2.04 Acres
- Dimensions: 145 x 300
- Features: Wooded, Cul-De-Sac, Ground Cover, Shrubs/Hedges
Details
- Parcel number: 700303102002
- Zoning description: RES
Construction
Type & style
- Home type: SingleFamily
- Architectural style: Contemporary
- Property subtype: Single Family Residence
Materials
- Concrete, Stone
- Roof: Composition
Condition
- New construction: No
- Year built: 2005
Utilities & green energy
- Sewer: Septic Tank
- Water: Public
- Utilities for property: Natural Gas Available, Electricity Available, Cable Available, Natural Gas Connected, Cable Connected
Community & neighborhood
Security
- Security features: Security System
Location
- Region: Spring Lake
HOA & financial
HOA
- Has HOA: Yes
- HOA fee: $500 annually
Other
Other facts
- Listing terms: Cash,FHA,VA Loan,Conventional
- Road surface type: Paved
Price history
| Date | Event | Price |
|---|---|---|
| 6/27/2025 | Sold | $837,000-3.8%$195/sqft |
Source: | ||
| 6/3/2025 | Pending sale | $870,000$202/sqft |
Source: | ||
| 5/16/2025 | Price change | $870,000-2.8%$202/sqft |
Source: | ||
| 4/29/2025 | Listed for sale | $895,000+113.1%$208/sqft |
Source: | ||
| 6/2/2010 | Sold | $420,000$98/sqft |
Source: Public Record | ||
Public tax history
| Year | Property taxes | Tax assessment |
|---|---|---|
| 2024 | $8,155 +5.6% | $283,527 +5% |
| 2023 | $7,719 +493.5% | $270,026 |
| 2022 | $1,301 | -- |
Find assessor info on the county website
Neighborhood: 49456
Nearby schools
GreatSchools rating
- 9/10Holmes Elementary SchoolGrades: PK-4Distance: 3.1 mi
- 6/10Spring Lake Middle SchoolGrades: 7-8Distance: 3.2 mi
- 9/10Spring Lake High SchoolGrades: 9-12Distance: 4.6 mi

Get pre-qualified for a loan
At Zillow Home Loans, we can pre-qualify you in as little as 5 minutes with no impact to your credit score.An equal housing lender. NMLS #10287.
Sell for more on Zillow
Get a free Zillow Showcase℠ listing and you could sell for .
$861,100
2% more+ $17,222
With Zillow Showcase(estimated)
$878,322
