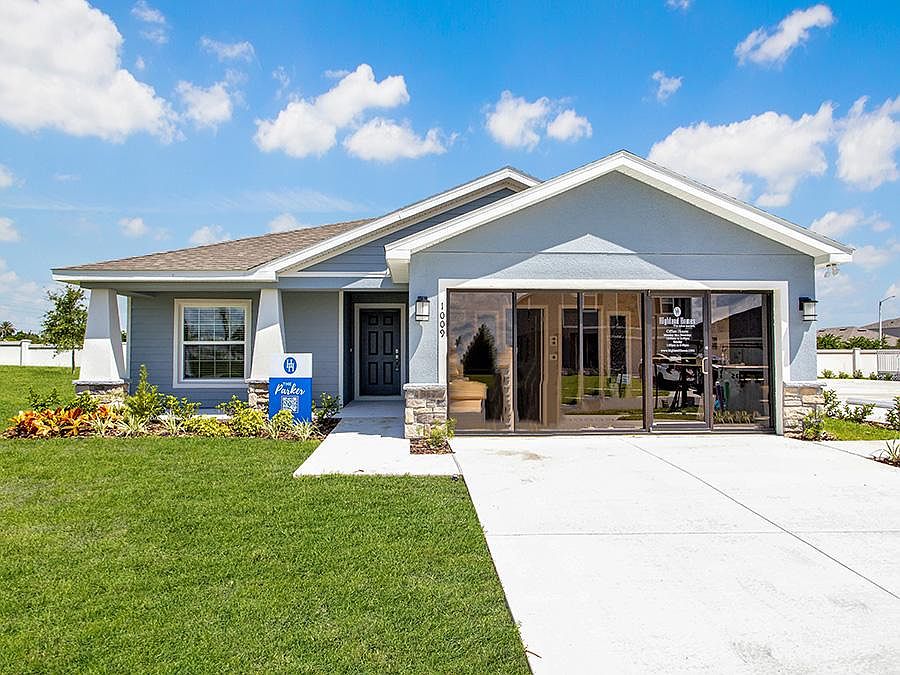Brand-new 4-bedroom home for sale in Haines City, Florida!
A homeowner favorite, the spacious Shelby provides you with a welcoming, open living area with luxury vinyl plank flooring, opening to outdoor living on a covered lanai! Relax in your spacious owner's suite complete with an elegant tray ceiling, a walk-in wardrobe, and an en-suite bath including a decorative tiled shower with glass enclosure, dual vanities, a linen closet, and a closeted toilet.
This home includes features and finishes hand-selected by our professional designers to provide you with enduring style, move-in convenience, and easy home maintenance:
Open kitchen with:
A counter-height island.
Quartz countertops.
36-in. light brown birch wood cabinets with decorative knobs/pulls.
Stainless steel single bowl sink with a pull-down faucet.
Walk-in pantry .
Samsung stainless steel appliances:
5-burner smooth-top electric range with wi-fi smart controls.
Fingerprint-resistant microwave with ventilation system.
ENERGY STAR® quiet-operation dishwasher.
ENERGY STAR® large capacity side-by-side refrigerator.
.
.
Low-maintenance luxury vinyl plank flooring throughout the living areas, kitchen, laundry room, and bathrooms.
Mohawk stain-resistant carpet in the bedrooms.
Custom-fit 2-in. faux wood window blinds.
Convenient drop zone at the garage
New construction
$375,070
1894 Daystar Dr, Haines City, FL 33844
4beds
2,029sqft
Single Family Residence
Built in 2025
-- sqft lot
$373,700 Zestimate®
$185/sqft
$-- HOA
Under construction (available February 2026)
Currently being built and ready to move in soon. Reserve today by contacting the builder.
What's special
Covered lanaiCounter-height islandQuartz countertopsStain-resistant carpetEn-suite bathTray ceilingSamsung stainless steel appliances
This home is based on the Shelby plan.
Call: (863) 457-2660
- 6 days |
- 106 |
- 7 |
Zillow last checked: October 23, 2025 at 09:25am
Listing updated: October 23, 2025 at 09:25am
Listed by:
Highland Homes
Source: Highland Homes FL
Travel times
Schedule tour
Facts & features
Interior
Bedrooms & bathrooms
- Bedrooms: 4
- Bathrooms: 2
- Full bathrooms: 2
Interior area
- Total interior livable area: 2,029 sqft
Video & virtual tour
Property
Parking
- Total spaces: 2
- Parking features: Garage
- Garage spaces: 2
Features
- Levels: 1.0
- Stories: 1
Construction
Type & style
- Home type: SingleFamily
- Property subtype: Single Family Residence
Condition
- New Construction,Under Construction
- New construction: Yes
- Year built: 2025
Details
- Builder name: Highland Homes
Community & HOA
Community
- Subdivision: Gracelyn Grove
Location
- Region: Haines City
Financial & listing details
- Price per square foot: $185/sqft
- Date on market: 10/23/2025
About the community
Find your dream home at Gracelyn Grove, a neighborhood of new homes in Haines City, FL, with park amenities and no CDD fees!
Situated on the fringes of Haines City, enjoy laid-back surroundings convenient to attractions, daily necessities, and the best of Central Florida! Your new home at Gracelyn Grove is just minutes from grocery stores, US-17 and 27, and recreation at Lake Eva Community Park, plus only 11 miles from I-4, 20 miles from Walt Disney World Resort, and less than 40 miles from Downtown Orlando.
Within the community, enjoy a park-like setting with a landscaped entry boulevard, open space, and amenities including a playground, dog park, and gathering areas with picnic tables and gazebos.
Choose from beautiful new construction homes with 3 to 6 bedrooms, open-concept living space, and flexible-use rooms. Select homes are adjacent to open space and ponds, providing exclusive backyard privacy!
Limited availability remains - Browse available homes and call or email Highland Homes' Haines City New Home Specialists today for your VIP tour and to learn more about owning your dream home at Gracelyn Grove!
Source: Highland Homes FL

