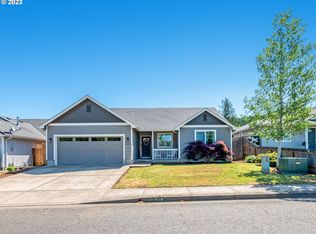Sold
$398,000
1894 S 8th St, Cottage Grove, OR 97424
4beds
1,498sqft
Residential, Single Family Residence
Built in 2004
5,227.2 Square Feet Lot
$399,000 Zestimate®
$266/sqft
$2,128 Estimated rent
Home value
$399,000
$379,000 - $419,000
$2,128/mo
Zestimate® history
Loading...
Owner options
Explore your selling options
What's special
Step into this beautiful single-level, 4-bedroom, 2-bathroom home in an unbeatable Cottage Grove location! Designed with an open floor plan, this residence offers seamless living. You'll love the prime location directly across the street from a local park, providing easy access to green space and recreation. The home is also conveniently close to schools and shopping, making daily errands and commutes a breeze. Enjoy peace of mind with numerous recent updates, including newer flooring throughout, new HVAC installed in 2023-2024 with energy efficient AC, a smart home thermostat can be controlled by app, and new blinds added in the same period. The exterior boasts a new cedar fence along the back and side (2023), providing privacy and curb appeal. Inside, cozy up by the gas fireplace on cooler evenings. The kitchen includes a refrigerator, gas range and a newer dishwasher (2022). The low-maintenance backyard offers the perfect spot for outdoor enjoyment without endless upkeep. This home is move-in ready and waiting for you to make it your own! Don't miss the opportunity to own this beautiful home! Seller is including a 2 year comprehensive home warranty with sale!
Zillow last checked: 8 hours ago
Listing updated: September 08, 2025 at 11:38am
Listed by:
Jennifer Hicks 541-344-3234,
DC Real Estate Inc
Bought with:
Bonnie Ferguson, 201248996
United Real Estate Properties
Source: RMLS (OR),MLS#: 290200379
Facts & features
Interior
Bedrooms & bathrooms
- Bedrooms: 4
- Bathrooms: 2
- Full bathrooms: 2
- Main level bathrooms: 2
Primary bedroom
- Level: Main
Heating
- Forced Air, Heat Pump
Cooling
- Heat Pump
Appliances
- Included: Dishwasher, Free-Standing Gas Range, Free-Standing Refrigerator, Microwave, Gas Water Heater, Tank Water Heater
Features
- Ceiling Fan(s), Vaulted Ceiling(s)
- Flooring: Laminate, Tile
- Windows: Double Pane Windows, Vinyl Frames
- Basement: Crawl Space
- Fireplace features: Gas
Interior area
- Total structure area: 1,498
- Total interior livable area: 1,498 sqft
Property
Parking
- Total spaces: 2
- Parking features: Driveway, Attached
- Attached garage spaces: 2
- Has uncovered spaces: Yes
Accessibility
- Accessibility features: One Level, Accessibility
Features
- Levels: One
- Stories: 1
- Exterior features: Yard
- Fencing: Fenced
- Has view: Yes
- View description: Park/Greenbelt
Lot
- Size: 5,227 sqft
- Features: Corner Lot, Level, SqFt 5000 to 6999
Details
- Parcel number: 1636453
Construction
Type & style
- Home type: SingleFamily
- Property subtype: Residential, Single Family Residence
Materials
- Cement Siding, Lap Siding, Shingle Siding, T111 Siding
- Foundation: Concrete Perimeter
- Roof: Composition
Condition
- Resale
- New construction: No
- Year built: 2004
Details
- Warranty included: Yes
Utilities & green energy
- Sewer: Public Sewer
- Water: Public
Community & neighborhood
Location
- Region: Cottage Grove
Other
Other facts
- Listing terms: Cash,Conventional,FHA,VA Loan
- Road surface type: Paved
Price history
| Date | Event | Price |
|---|---|---|
| 9/8/2025 | Sold | $398,000-0.3%$266/sqft |
Source: | ||
| 7/17/2025 | Pending sale | $399,000$266/sqft |
Source: | ||
| 6/13/2025 | Listed for sale | $399,000+2.3%$266/sqft |
Source: | ||
| 9/30/2022 | Sold | $389,900-1.3%$260/sqft |
Source: | ||
| 9/2/2022 | Pending sale | $394,900$264/sqft |
Source: | ||
Public tax history
| Year | Property taxes | Tax assessment |
|---|---|---|
| 2024 | $3,954 +2.3% | $215,517 +3% |
| 2023 | $3,866 +4% | $209,240 +3% |
| 2022 | $3,717 +2.8% | $203,146 +3% |
Find assessor info on the county website
Neighborhood: 97424
Nearby schools
GreatSchools rating
- 5/10Harrison Elementary SchoolGrades: K-5Distance: 0.2 mi
- 5/10Lincoln Middle SchoolGrades: 6-8Distance: 0.3 mi
- 5/10Cottage Grove High SchoolGrades: 9-12Distance: 0.7 mi
Schools provided by the listing agent
- Elementary: Harrison
- Middle: Lincoln
- High: Cottage Grove
Source: RMLS (OR). This data may not be complete. We recommend contacting the local school district to confirm school assignments for this home.

Get pre-qualified for a loan
At Zillow Home Loans, we can pre-qualify you in as little as 5 minutes with no impact to your credit score.An equal housing lender. NMLS #10287.
Sell for more on Zillow
Get a free Zillow Showcase℠ listing and you could sell for .
$399,000
2% more+ $7,980
With Zillow Showcase(estimated)
$406,980