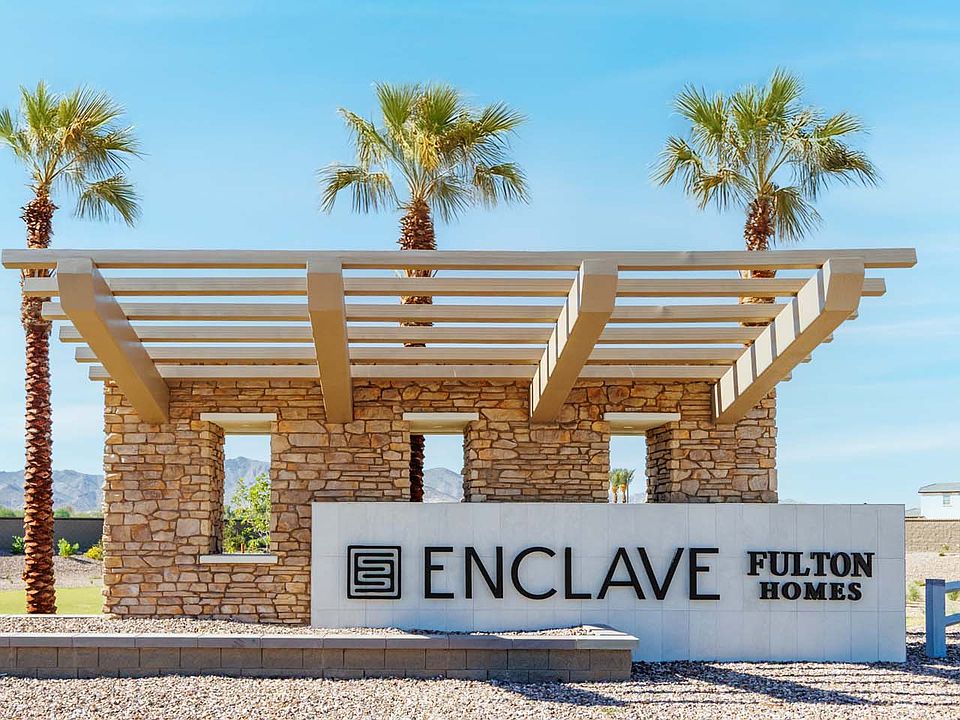Buyer can still select appliance package. Estimated COE 60 days or less from contract. New Construction in a brand new community with an amenity rich central park. Features to include Aquatic Center, Sand Volley Ball, Pickle Ball, Tennis, Bocce Ball, Basketball, Tot Lots, Playgrounds and various Ramada's. The Fairwinds floorplan is an open concept plan featuring 3 Bedrooms, 2 Baths and a great Covered Patio. Options in this home include Garage Service Door, Gourmet Kitchen Layout (36" cooktop, built in wall oven and microwave), Upper and Lower laundry cabs, upgraded Kitchen Sink, Black Matte Plumbing Fixtures & Door Hardware, 8' Doors, 16' Atrium Slider Door at Great Room and Two-Tone Paint. Ceiling fans and window coverings included! Appliance package not yet selected. Electric or Gas Cooktop available. Gas Cooktop addition will add to price of home.
New construction
$507,162
18941 W Monterosa St, Litchfield Park, AZ 85340
3beds
3baths
1,874sqft
Single Family Residence
Built in 2025
5,518 Square Feet Lot
$-- Zestimate®
$271/sqft
$168/mo HOA
What's special
Covered patioOpen concept planTwo-tone paintGourmet kitchen layoutUpgraded kitchen sink
- 131 days |
- 55 |
- 3 |
Zillow last checked: 7 hours ago
Listing updated: October 29, 2025 at 12:56pm
Listed by:
Stacey Reed 480-753-7592,
Fulton Home Sales Corporation
Source: ARMLS,MLS#: 6884415

Travel times
Schedule tour
Facts & features
Interior
Bedrooms & bathrooms
- Bedrooms: 3
- Bathrooms: 3
Heating
- ENERGY STAR Qualified Equipment, Natural Gas
Cooling
- Central Air, Ceiling Fan(s), ENERGY STAR Qualified Equipment, Programmable Thmstat
Appliances
- Included: Built-In Electric Oven
- Laundry: Engy Star (See Rmks)
Features
- High Speed Internet, Granite Counters, Double Vanity, 9+ Flat Ceilings, Kitchen Island, Pantry, Full Bth Master Bdrm, Separate Shwr & Tub
- Flooring: Carpet, Tile
- Windows: Low Emissivity Windows, Double Pane Windows, ENERGY STAR Qualified Windows, Vinyl Frame
- Has basement: No
Interior area
- Total structure area: 1,874
- Total interior livable area: 1,874 sqft
Property
Parking
- Total spaces: 4
- Parking features: Garage Door Opener
- Garage spaces: 2
- Uncovered spaces: 2
Features
- Stories: 1
- Patio & porch: Covered
- Spa features: None
- Fencing: Block
Lot
- Size: 5,518 Square Feet
- Features: Dirt Front, Dirt Back
Details
- Parcel number: 50233224
Construction
Type & style
- Home type: SingleFamily
- Architectural style: Spanish
- Property subtype: Single Family Residence
Materials
- Spray Foam Insulation, Stucco, Wood Frame, Low VOC Paint, Painted
- Roof: Tile
Condition
- Under Construction
- New construction: Yes
- Year built: 2025
Details
- Builder name: Fulton Homes
Utilities & green energy
- Sewer: Private Sewer
- Water: Pvt Water Company
Green energy
- Energy efficient items: ENERGY STAR Light Fixture, Multi-Zones
- Water conservation: Low-Flow Fixtures, Tankless Ht Wtr Heat
Community & HOA
Community
- Features: Pickleball, Tennis Court(s)
- Subdivision: Calistoga at Enclave
HOA
- Has HOA: Yes
- Services included: Trash
- HOA fee: $168 monthly
- HOA name: Enclave HOA
Location
- Region: Litchfield Park
Financial & listing details
- Price per square foot: $271/sqft
- Tax assessed value: $21,700
- Annual tax amount: $214
- Date on market: 6/23/2025
- Cumulative days on market: 131 days
- Listing terms: Cash,Conventional,FHA,VA Loan
- Ownership: Fee Simple
About the community
Fulton Homes welcomes you to Enclave, our newest West Valley masterplanned community. Enclave will initially feature three series of homes designed to fit different budgets and lifestyles. The beautiful Enclave community features multiple open spaces with a huge central park, large pool and aquatic center. With lush landscaping, walking trails, multiple playgrounds and ramadas, plus onsite recreation including bocce, cornhole, basketball and pickleball courts, it's easy to see why Fulton Homes was recently a finalist for Best Homebuilder in the West Valley.
All homes at Enclave are Energy Star certified and Indoor Air PLUS certified. So, you'll not only enjoy state-of-the-art energy efficiency, but rest assured knowing you have one of the healthiest homes in the Valley. Enclave is one of the only master planned communities in the Phoenix area to build all of its homes, Zero Energy Ready, Energy Star, Indoor airPLUS, and WaterSense.
The Calistoga series of floorplans features six single story homes and two two-story home ranging from 1340 to over 3100 square feet. The Calistoga series offers unparalleled value and include all the standard features and Legendary Fulton Quality you'll find in every Fulton Home. Four floorplans are beautifully modeled at Enclave, including the Jericho, Fairwinds, Helena and Tamber Bey. Come see what sets a Fulton Homes' neighborhood apart!
Source: Fulton Homes
