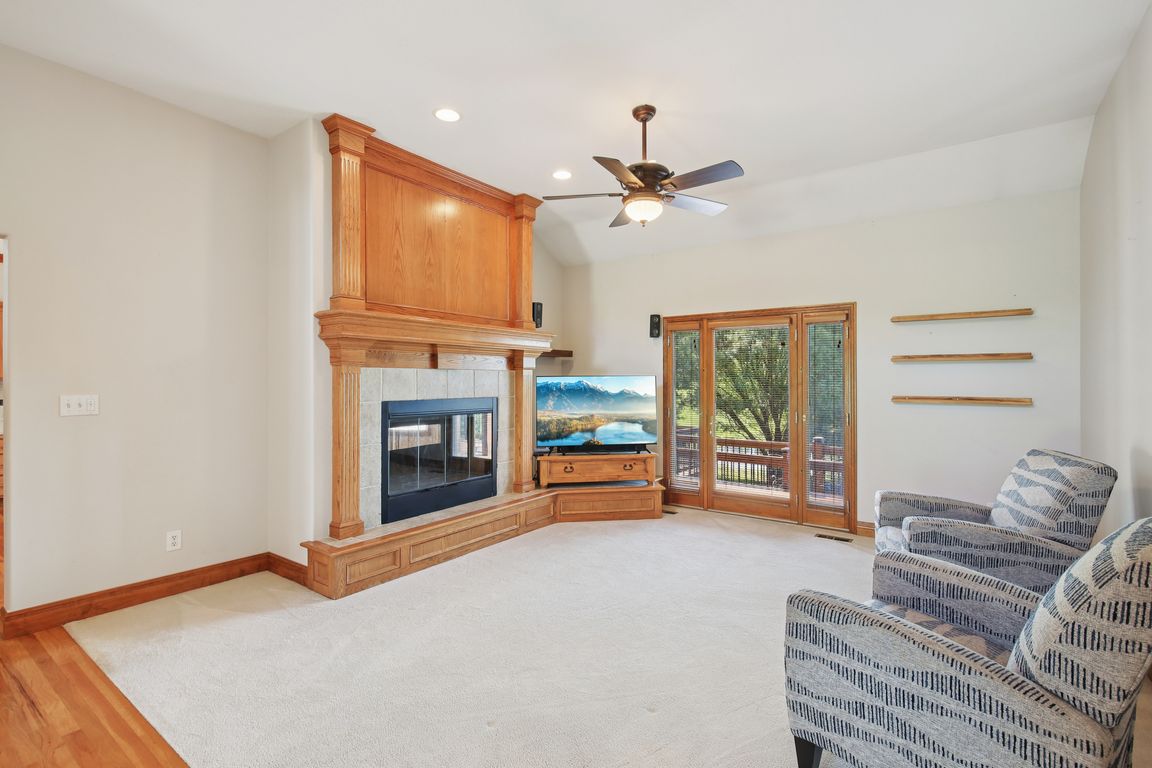
ActivePrice cut: $24.9K (9/11)
$775,000
5beds
3,880sqft
18941 Ward Pkwy, Tonganoxie, KS 66086
5beds
3,880sqft
Single family residence
Built in 2005
2.97 Acres
3 Attached garage spaces
$200 price/sqft
$100 annually HOA fee
What's special
This stunning home is designed for both comfort and entertainment, set on a generous almost 3 acre lot that offers plenty of space for outdoor activities. As you enter the home, you're greeted by a spacious foyer that leads into the inviting living room area where you'll find a double sided ...
- 57 days |
- 1,921 |
- 58 |
Source: Heartland MLS as distributed by MLS GRID,MLS#: 2562699
Travel times
Living Room
Kitchen
Primary Bedroom
Zillow last checked: 7 hours ago
Listing updated: September 14, 2025 at 11:11am
Listing Provided by:
White Birch Properties Team 913-417-1007,
Realty Executives
Source: Heartland MLS as distributed by MLS GRID,MLS#: 2562699
Facts & features
Interior
Bedrooms & bathrooms
- Bedrooms: 5
- Bathrooms: 4
- Full bathrooms: 3
- 1/2 bathrooms: 1
Primary bedroom
- Level: First
- Area: 260 Square Feet
- Dimensions: 20 x 13
Bedroom 2
- Level: First
- Area: 143 Square Feet
- Dimensions: 13 x 11
Bedroom 3
- Features: Walk-In Closet(s)
- Level: Basement
- Area: 156 Square Feet
- Dimensions: 13 x 12
Bedroom 4
- Features: Walk-In Closet(s)
- Level: Basement
- Area: 124 Square Feet
- Dimensions: 12 x 12
Bedroom 5
- Features: Walk-In Closet(s)
- Level: Basement
- Area: 156 Square Feet
- Dimensions: 13 x 12
Primary bathroom
- Features: Double Vanity, Granite Counters, Separate Shower And Tub, Walk-In Closet(s)
- Level: First
- Area: 144 Square Feet
- Dimensions: 16 x 9
Bathroom 2
- Features: Built-in Features, Shower Over Tub
- Level: First
- Area: 45 Square Feet
- Dimensions: 9 x 5
Bathroom 3
- Features: Double Vanity, Shower Only
- Level: Basement
- Area: 100 Square Feet
- Dimensions: 20 x 5
Other
- Level: First
- Area: 128 Square Feet
- Dimensions: 16 x 8
Dining room
- Level: First
- Area: 210 Square Feet
- Dimensions: 15 x 14
Family room
- Level: Basement
- Area: 528 Square Feet
- Dimensions: 24 x 22
Other
- Level: First
- Area: 25 Square Feet
- Dimensions: 5 x 5
Kitchen
- Features: Built-in Features, Granite Counters, Kitchen Island
- Level: First
- Area: 345 Square Feet
- Dimensions: 23 x 15
Kitchen 2nd
- Features: Built-in Features, Granite Counters
- Level: Basement
- Area: 54 Square Feet
- Dimensions: 9 x 6
Laundry
- Level: First
- Area: 64 Square Feet
- Dimensions: 8 x 8
Living room
- Features: Fireplace
- Level: First
- Area: 300 Square Feet
- Dimensions: 20 x 15
Heating
- Heatpump/Gas, Propane
Cooling
- Electric
Appliances
- Included: Cooktop, Dishwasher, Disposal, Double Oven
- Laundry: Lower Level, Main Level
Features
- Ceiling Fan(s), Custom Cabinets, Kitchen Island, Pantry, Vaulted Ceiling(s), Walk-In Closet(s)
- Doors: Storm Door(s)
- Windows: Thermal Windows
- Basement: Basement BR,Finished,Interior Entry,Walk-Out Access
- Number of fireplaces: 1
- Fireplace features: Dining Room, Living Room, Fireplace Equip
Interior area
- Total structure area: 3,880
- Total interior livable area: 3,880 sqft
- Finished area above ground: 2,280
- Finished area below ground: 1,600
Video & virtual tour
Property
Parking
- Total spaces: 3
- Parking features: Attached, Basement, Detached, Garage Door Opener, Garage Faces Side
- Attached garage spaces: 3
Features
- Patio & porch: Deck, Covered, Patio, Porch
Lot
- Size: 2.97 Acres
- Dimensions: 278 x 457
- Features: Acreage, Lake on Lot
Details
- Additional structures: Outbuilding
- Parcel number: 1841800000006.160
Construction
Type & style
- Home type: SingleFamily
- Architectural style: Traditional
- Property subtype: Single Family Residence
Materials
- Frame, Vinyl Siding
- Roof: Composition
Condition
- Year built: 2005
Utilities & green energy
- Sewer: Grinder Pump, Septic Tank
- Water: Rural
Community & HOA
Community
- Security: Smoke Detector(s)
- Subdivision: Aspen Estates
HOA
- Has HOA: No
- Amenities included: Boat Dock
- Services included: No Amenities, Other
- HOA fee: $100 annually
Location
- Region: Tonganoxie
Financial & listing details
- Price per square foot: $200/sqft
- Tax assessed value: $650,870
- Annual tax amount: $8,510
- Date on market: 8/8/2025
- Listing terms: Cash,Conventional,FHA,USDA Loan,VA Loan
- Ownership: Private