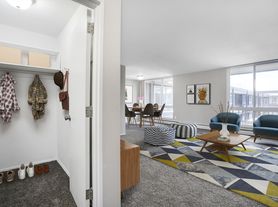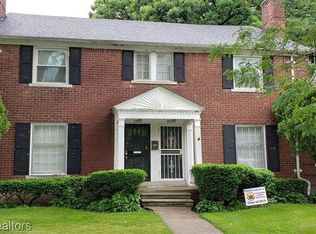Welcome to the coveted Detroit neighborhood of Bagley! Your new home is perfectly fit for you and your family: renovated living space, updated windows throughout, fitted with full home-chef kitchen appliances, washer/dryer, dishwasher, sprawling living room to dining room space, full basement, large fenced in back yard, 2 car detached garage, what more could you ask for! Located just south of 7 mile puts your right in the midst of the Ave of Fashion corridor that keeps elevating its local amenities and offerings, such as Trap Vegan, Good Cakes & Bakes, Mikes Fresh Market Grocery, and much much more! This won't last long, come see your new home TODAY!
Tenant pays all utilities, appliances to be installed before move-in.
House for rent
Accepts Zillow applications
$1,900/mo
18942 Prairie St, Detroit, MI 48221
3beds
2,177sqft
Price may not include required fees and charges.
Single family residence
Available now
Cats, small dogs OK
Central air
In unit laundry
Detached parking
Forced air
What's special
- 13 days
- on Zillow |
- -- |
- -- |
The rental or lease of this property must comply with the City of Detroit ordinance regulating the use of criminal background checks as part of the tenant screening process to provide citizens with criminal backgrounds a fair opportunity. For additional information, please contact the City of Detroit Office of Civil Rights, Inclusion and Opportunity.
Travel times
Facts & features
Interior
Bedrooms & bathrooms
- Bedrooms: 3
- Bathrooms: 2
- Full bathrooms: 2
Heating
- Forced Air
Cooling
- Central Air
Appliances
- Included: Dishwasher, Dryer, Oven, Refrigerator, Washer
- Laundry: In Unit
Features
- Flooring: Hardwood
Interior area
- Total interior livable area: 2,177 sqft
Property
Parking
- Parking features: Detached
- Details: Contact manager
Features
- Exterior features: Heating system: Forced Air, No Utilities included in rent
Details
- Parcel number: 16022920
Construction
Type & style
- Home type: SingleFamily
- Property subtype: Single Family Residence
Community & HOA
Location
- Region: Detroit
Financial & listing details
- Lease term: 1 Year
Price history
| Date | Event | Price |
|---|---|---|
| 9/21/2025 | Listing removed | $230,000$106/sqft |
Source: | ||
| 9/20/2025 | Listed for rent | $1,900-13.6%$1/sqft |
Source: Zillow Rentals | ||
| 9/4/2025 | Pending sale | $230,000$106/sqft |
Source: | ||
| 8/5/2025 | Price change | $230,000+78.3%$106/sqft |
Source: | ||
| 7/31/2025 | Listing removed | $2,200$1/sqft |
Source: Realcomp II #20251017637 | ||

