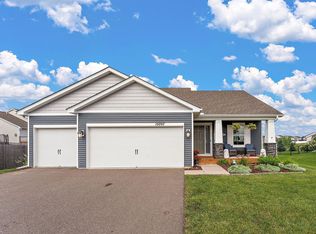Closed
$418,000
18943 Ivanhoe St NW, Elk River, MN 55330
4beds
2,082sqft
Single Family Residence
Built in 2019
10,018.8 Square Feet Lot
$414,700 Zestimate®
$201/sqft
$2,814 Estimated rent
Home value
$414,700
$373,000 - $460,000
$2,814/mo
Zestimate® history
Loading...
Owner options
Explore your selling options
What's special
This light filled home has an open main floor plan with a large kitchen with stainless steel appliances, dining room and living room. The upper level has a primary suite plus two additional bedrooms and a full bathroom. The walk-out level has another bedroom and full bathroom and family room (and a stamped concrete patio off the family room).
This well cared for home is better than new as it is move-in ready, has an established yard with front yard flowers, a large backyard deck, a front porch deep enough to have chairs and still walk past them, a water softener and water purification system (which just had filters changed on 4/25/25), and of course, a washer and dryer. The irrigation system has been professionally maintained since the company installed it and will be starting it up in May for the seller. Lastly, worried about allergies? This house has been pet free!
Check it out today!
Zillow last checked: 8 hours ago
Listing updated: July 08, 2025 at 03:13am
Listed by:
Deborah Heilig 612-310-1349,
Keller Williams Realty Integrity Lakes
Bought with:
The Homefront Team
Edina Realty, Inc.
Brandon Stopka
Source: NorthstarMLS as distributed by MLS GRID,MLS#: 6655460
Facts & features
Interior
Bedrooms & bathrooms
- Bedrooms: 4
- Bathrooms: 3
- Full bathrooms: 2
- 3/4 bathrooms: 1
Bedroom 1
- Level: Upper
- Area: 202.5 Square Feet
- Dimensions: 15x13.5
Bedroom 2
- Level: Upper
- Area: 120 Square Feet
- Dimensions: 12x10
Bedroom 3
- Level: Upper
- Area: 120 Square Feet
- Dimensions: 12x10
Bedroom 4
- Level: Lower
- Area: 144 Square Feet
- Dimensions: 12x12
Deck
- Level: Main
- Area: 234 Square Feet
- Dimensions: 19.5x12
Dining room
- Level: Main
- Area: 170 Square Feet
- Dimensions: 17x10
Family room
- Level: Lower
- Area: 272 Square Feet
- Dimensions: 17x16
Foyer
- Level: Main
- Area: 48.75 Square Feet
- Dimensions: 7.5x6.5
Kitchen
- Level: Main
- Area: 154 Square Feet
- Dimensions: 14x11
Laundry
- Level: Lower
- Area: 156 Square Feet
- Dimensions: 13x12
Living room
- Level: Main
- Area: 221 Square Feet
- Dimensions: 17x13
Porch
- Level: Main
- Area: 102 Square Feet
- Dimensions: 17x6
Walk in closet
- Level: Upper
- Area: 60 Square Feet
- Dimensions: 10x6
Heating
- Forced Air
Cooling
- Central Air
Appliances
- Included: Air-To-Air Exchanger, Dishwasher, Disposal, Dryer, ENERGY STAR Qualified Appliances, Exhaust Fan, Humidifier, Gas Water Heater, Water Filtration System, Water Osmosis System, Microwave, Range, Refrigerator, Stainless Steel Appliance(s), Tankless Water Heater, Washer, Water Softener Owned
Features
- Basement: Drain Tiled,Finished,Partial,Concrete,Walk-Out Access
- Number of fireplaces: 1
- Fireplace features: Gas, Living Room
Interior area
- Total structure area: 2,082
- Total interior livable area: 2,082 sqft
- Finished area above ground: 1,381
- Finished area below ground: 561
Property
Parking
- Total spaces: 3
- Parking features: Attached, Asphalt, Garage Door Opener
- Attached garage spaces: 3
- Has uncovered spaces: Yes
- Details: Garage Dimensions (29x22), Garage Door Height (7), Garage Door Width (16)
Accessibility
- Accessibility features: None
Features
- Levels: Three Level Split
- Patio & porch: Front Porch
- Pool features: None
- Fencing: None
Lot
- Size: 10,018 sqft
- Dimensions: 135 x 80 x 127 x 72
- Features: Wooded
Details
- Foundation area: 701
- Parcel number: 75008660615
- Zoning description: Residential-Single Family
Construction
Type & style
- Home type: SingleFamily
- Property subtype: Single Family Residence
Materials
- Brick/Stone, Shake Siding, Vinyl Siding, Concrete
- Roof: Age 8 Years or Less,Asphalt
Condition
- Age of Property: 6
- New construction: No
- Year built: 2019
Utilities & green energy
- Electric: Circuit Breakers, 200+ Amp Service, Power Company: Other
- Gas: Natural Gas
- Sewer: City Sewer/Connected
- Water: City Water/Connected
- Utilities for property: Underground Utilities
Community & neighborhood
Location
- Region: Elk River
- Subdivision: Miske Meadows Fourth Add
HOA & financial
HOA
- Has HOA: No
Price history
| Date | Event | Price |
|---|---|---|
| 7/7/2025 | Sold | $418,000$201/sqft |
Source: | ||
| 6/13/2025 | Pending sale | $418,000$201/sqft |
Source: | ||
| 5/19/2025 | Price change | $418,000-2.1%$201/sqft |
Source: | ||
| 4/24/2025 | Listed for sale | $427,000+27.8%$205/sqft |
Source: | ||
| 8/16/2019 | Sold | $333,990$160/sqft |
Source: | ||
Public tax history
| Year | Property taxes | Tax assessment |
|---|---|---|
| 2024 | $4,896 -3.6% | $373,536 -2.6% |
| 2023 | $5,078 +8.3% | $383,609 +2.9% |
| 2022 | $4,688 +3.5% | $372,709 +30.2% |
Find assessor info on the county website
Neighborhood: 55330
Nearby schools
GreatSchools rating
- 7/10Twin Lakes Elementary SchoolGrades: K-5Distance: 0.4 mi
- 6/10Salk Middle SchoolGrades: 6-8Distance: 2.5 mi
- 8/10Elk River Senior High SchoolGrades: 9-12Distance: 2.2 mi
Get a cash offer in 3 minutes
Find out how much your home could sell for in as little as 3 minutes with a no-obligation cash offer.
Estimated market value
$414,700
Get a cash offer in 3 minutes
Find out how much your home could sell for in as little as 3 minutes with a no-obligation cash offer.
Estimated market value
$414,700
