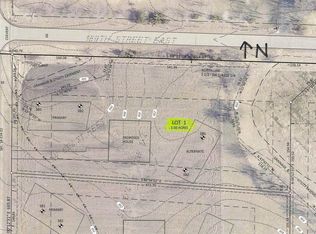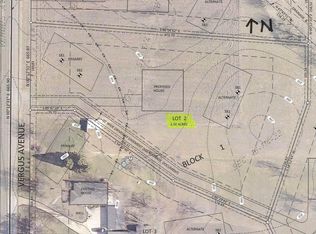Closed
$683,533
18947 Vergus Ave, Prior Lake, MN 55372
5beds
2,635sqft
Single Family Residence
Built in 2023
2.5 Acres Lot
$741,500 Zestimate®
$259/sqft
$3,581 Estimated rent
Home value
$741,500
$704,000 - $793,000
$3,581/mo
Zestimate® history
Loading...
Owner options
Explore your selling options
What's special
Wonderful new walkout rambler with 5 bedrooms, 3 baths, finished basement, 3 car garage, 9' patio door, upgrades thru-out, center island, quartz, nice woodwork, mud room, great setting, tar road & a great place to call home.
Zillow last checked: 8 hours ago
Listing updated: March 30, 2024 at 04:01am
Listed by:
Randolph J Kubes 612-599-7440,
Kubes Realty Inc
Bought with:
Lori Shimota Pistulka
Edina Realty, Inc.
Source: NorthstarMLS as distributed by MLS GRID,MLS#: 6339714
Facts & features
Interior
Bedrooms & bathrooms
- Bedrooms: 5
- Bathrooms: 3
- Full bathrooms: 2
- 3/4 bathrooms: 1
Bedroom 1
- Level: Main
- Area: 169 Square Feet
- Dimensions: 13 x 13
Bedroom 2
- Level: Main
- Area: 143 Square Feet
- Dimensions: 11 x 13
Bedroom 3
- Level: Main
- Area: 110 Square Feet
- Dimensions: 10 x 11
Bedroom 4
- Level: Lower
- Area: 156 Square Feet
- Dimensions: 12 x 13
Bedroom 5
- Level: Lower
- Area: 144 Square Feet
- Dimensions: 12 x 12
Dining room
- Level: Main
- Area: 168 Square Feet
- Dimensions: 12 x 14
Family room
- Level: Lower
- Area: 476 Square Feet
- Dimensions: 17 x 28
Kitchen
- Level: Main
- Area: 154 Square Feet
- Dimensions: 11 x 14
Laundry
- Level: Lower
- Area: 96 Square Feet
- Dimensions: 08 x 12
Living room
- Level: Main
- Area: 168 Square Feet
- Dimensions: 12 x 14
Heating
- Forced Air
Cooling
- Central Air
Appliances
- Included: Dishwasher, Exhaust Fan, Microwave, Range, Refrigerator
Features
- Basement: Drain Tiled,Finished,Full,Concrete,Sump Pump,Walk-Out Access
Interior area
- Total structure area: 2,635
- Total interior livable area: 2,635 sqft
- Finished area above ground: 1,387
- Finished area below ground: 1,248
Property
Parking
- Total spaces: 3
- Parking features: Attached
- Attached garage spaces: 3
- Details: Garage Dimensions (24x30), Garage Door Height (7), Garage Door Width (16)
Accessibility
- Accessibility features: None
Features
- Levels: One
- Stories: 1
Lot
- Size: 2.50 Acres
- Dimensions: 201 x 541 x 212 x 472
- Features: Sod Included in Price
- Topography: Walkout
Details
- Foundation area: 1387
- Parcel number: 111590010
- Zoning description: Residential-Single Family
Construction
Type & style
- Home type: SingleFamily
- Property subtype: Single Family Residence
Materials
- Shake Siding, Vinyl Siding
- Roof: Asphalt
Condition
- Age of Property: 1
- New construction: Yes
- Year built: 2023
Details
- Builder name: KREUSER CONSTRUCTION SERVICES INC
Utilities & green energy
- Electric: Circuit Breakers, 150 Amp Service
- Gas: Natural Gas
- Sewer: Private Sewer
- Water: Private, Well
Community & neighborhood
Location
- Region: Prior Lake
- Subdivision: Marxen Farm
HOA & financial
HOA
- Has HOA: No
Other
Other facts
- Road surface type: Paved
Price history
| Date | Event | Price |
|---|---|---|
| 3/29/2024 | Sold | $683,533+6.8%$259/sqft |
Source: | ||
| 8/11/2023 | Pending sale | $639,900$243/sqft |
Source: | ||
| 3/7/2023 | Listed for sale | $639,900$243/sqft |
Source: | ||
Public tax history
Tax history is unavailable.
Neighborhood: 55372
Nearby schools
GreatSchools rating
- 8/10Jordan Middle SchoolGrades: 5-8Distance: 8 mi
- 7/10Jordan High SchoolGrades: 8-12Distance: 7.9 mi
- 7/10Jordan Elementary SchoolGrades: PK-4Distance: 8.1 mi
Get a cash offer in 3 minutes
Find out how much your home could sell for in as little as 3 minutes with a no-obligation cash offer.
Estimated market value
$741,500
Get a cash offer in 3 minutes
Find out how much your home could sell for in as little as 3 minutes with a no-obligation cash offer.
Estimated market value
$741,500


