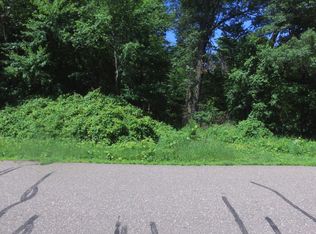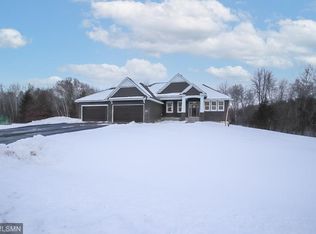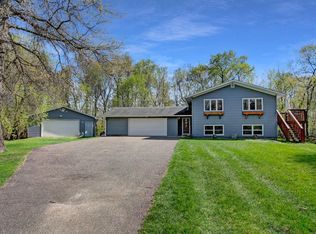Closed
$514,900
1895 227th Ave NW, Oak Grove, MN 55005
4beds
3,600sqft
Single Family Residence
Built in 2021
2.5 Acres Lot
$521,700 Zestimate®
$143/sqft
$4,229 Estimated rent
Home value
$521,700
$475,000 - $574,000
$4,229/mo
Zestimate® history
Loading...
Owner options
Explore your selling options
What's special
This home offers a serene country setting.
Here is your opportunity to own a 2.5 acre piece of nature, and a newer home.
You will appreciate the impressive craftsmanship, with a spacious floor plan and amazing natural light.
This beautiful home has a wonderful kitchen, a mud room, main floor laundry, sun room, a heated 3 car garage, and a large maintenance free deck overlooking the back yard. The home also boasts 9 foot ceilings on both levels. The walkout looks over your own woods, that backs up to 11 acres of 'forever protected' land.... no one will ever build behind you. Property also has a new 12 x 20 shed. There is a wireless in ground sprinkler system too. If you love woods and wildlife, this may be what you are looking for.
Zillow last checked: 8 hours ago
Listing updated: October 30, 2025 at 10:37pm
Listed by:
National Realty Guild,
Roxie Lewis 651-226-6755
Bought with:
Anne M. Gulden
eXp Realty
Source: NorthstarMLS as distributed by MLS GRID,MLS#: 6559326
Facts & features
Interior
Bedrooms & bathrooms
- Bedrooms: 4
- Bathrooms: 3
- Full bathrooms: 1
- 3/4 bathrooms: 2
Bedroom 1
- Level: Main
- Area: 196 Square Feet
- Dimensions: 14x14
Bedroom 2
- Level: Main
- Area: 100 Square Feet
- Dimensions: 10x10
Bedroom 3
- Level: Main
- Area: 130 Square Feet
- Dimensions: 10x13
Bedroom 4
- Level: Lower
- Area: 182.25 Square Feet
- Dimensions: 13.5x13.5
Bathroom
- Level: Main
- Area: 181.25 Square Feet
- Dimensions: 14.5x12.5
Bathroom
- Level: Main
- Area: 55 Square Feet
- Dimensions: 10x5.5
Bathroom
- Level: Lower
- Area: 95 Square Feet
- Dimensions: 10x9.5
Deck
- Level: Main
- Area: 270 Square Feet
- Dimensions: 18x15
Kitchen
- Level: Main
- Area: 301 Square Feet
- Dimensions: 21.5x14
Living room
- Level: Main
- Area: 388.5 Square Feet
- Dimensions: 21x18.5
Mud room
- Level: Main
- Area: 133 Square Feet
- Dimensions: 14x9.5
Sun room
- Level: Main
- Area: 130 Square Feet
- Dimensions: 13x10
Heating
- Forced Air
Cooling
- Central Air
Appliances
- Included: Air-To-Air Exchanger, Dishwasher, Dryer, Gas Water Heater, Microwave, Range, Refrigerator, Stainless Steel Appliance(s), Washer, Water Softener Owned
Features
- Basement: 8 ft+ Pour
- Number of fireplaces: 1
- Fireplace features: Gas
Interior area
- Total structure area: 3,600
- Total interior livable area: 3,600 sqft
- Finished area above ground: 1,800
- Finished area below ground: 277
Property
Parking
- Total spaces: 4
- Parking features: Attached
- Attached garage spaces: 3
- Uncovered spaces: 1
Accessibility
- Accessibility features: None
Features
- Levels: One
- Stories: 1
- Patio & porch: Deck
Lot
- Size: 2.50 Acres
- Dimensions: 302 x 360
- Features: Many Trees
Details
- Additional structures: Storage Shed
- Foundation area: 1800
- Parcel number: 033324120005
- Zoning description: Residential-Single Family
- Other equipment: Fuel Tank - Rented
Construction
Type & style
- Home type: SingleFamily
- Property subtype: Single Family Residence
Materials
- Vinyl Siding
- Roof: Age 8 Years or Less
Condition
- Age of Property: 4
- New construction: No
- Year built: 2021
Utilities & green energy
- Electric: 200+ Amp Service
- Gas: Propane
- Sewer: Mound Septic
- Water: Well
Community & neighborhood
Location
- Region: Oak Grove
- Subdivision: M & G Anderson
HOA & financial
HOA
- Has HOA: No
Price history
| Date | Event | Price |
|---|---|---|
| 10/30/2024 | Sold | $514,900-1%$143/sqft |
Source: | ||
| 10/8/2024 | Pending sale | $519,900$144/sqft |
Source: | ||
| 9/16/2024 | Price change | $519,900-1.9%$144/sqft |
Source: | ||
| 9/5/2024 | Price change | $529,900-1.7%$147/sqft |
Source: | ||
| 8/16/2024 | Price change | $539,000-1.1%$150/sqft |
Source: | ||
Public tax history
| Year | Property taxes | Tax assessment |
|---|---|---|
| 2024 | $3,547 +0.3% | $469,300 +0.6% |
| 2023 | $3,535 +397% | $466,300 -8.5% |
| 2022 | $711 +15.7% | $509,600 +473.2% |
Find assessor info on the county website
Neighborhood: 55005
Nearby schools
GreatSchools rating
- 6/10East Bethel Community SchoolGrades: K-5Distance: 3.7 mi
- 4/10St. Francis Middle SchoolGrades: 6-8Distance: 2.5 mi
- 8/10St. Francis High SchoolGrades: 9-12Distance: 1.8 mi

Get pre-qualified for a loan
At Zillow Home Loans, we can pre-qualify you in as little as 5 minutes with no impact to your credit score.An equal housing lender. NMLS #10287.
Sell for more on Zillow
Get a free Zillow Showcase℠ listing and you could sell for .
$521,700
2% more+ $10,434
With Zillow Showcase(estimated)
$532,134

