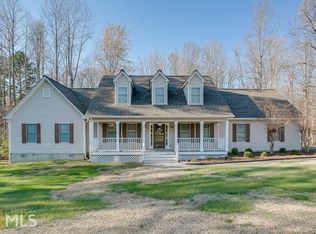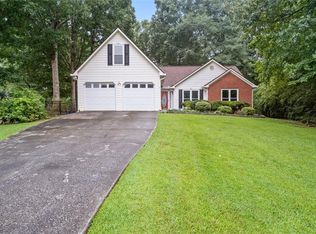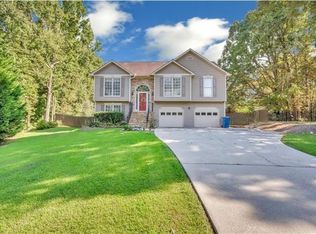Closed
$589,000
1895 McConnell Rd, Grayson, GA 30017
5beds
5,017sqft
Single Family Residence, Residential
Built in 2002
2.73 Acres Lot
$655,800 Zestimate®
$117/sqft
$2,912 Estimated rent
Home value
$655,800
$623,000 - $695,000
$2,912/mo
Zestimate® history
Loading...
Owner options
Explore your selling options
What's special
JUMBO SIZE 2.73 ACRE, Classic Southern Estate with Master on Main RANCH. The large foyer is spacious and graceful, wide & quiet view in front yard. The kitchen has storage everywhere, a separate eat-in area, and flows to the dedicated oversized dining room, providing plenty room for all of the holiday gatherings yet intimate enough for weeknight dinners. flows to a flex room space, and everything centers around a massive great room with vaulted ceilings, with a beautiful fireplace focal point flanked by custom built-in bookshelves just waiting to be the center of memories to be made. Also on this level is the master suite. You must see the space in the bedroom area, including closet space galore! The master bath is gorgeous, with a separate whirlpool tub and HUGE shower (with accessibility features) and double vanities. The whole master suite has extra wide door frames that can accommodate a wheelchair if needed. The master bath even has connections for a bidet! In this split bedroom plan, two secondary bedrooms share a full bath, and a large laundry room rounds out this level. Upstairs, an enormous great room can be used as a bedroom or media/game room…the possibilities are truly endless for this space. Downstairs, you will be blown away by the finished terrace level that keeps on going! For the family that needs extra rooms for everyone’s needs, you will love the layout of this well designed space. Including a separate family room, full bathroom, 5th bedroom, and a separate full kitchen, Perfect for entertainers, multi-generational families. There is easily an additional 1500 sf of space that could be finished if you desire - ideal to use the basement as income producing space. Great BBQ- outdoor cooking with large deck close the kitchen. The three-car side garage leads directly to the kitchen level, and really rounds out the home. In addition, the driveway is so huge— there are no worries about parking with this home! It is good for short & long term rental.
Zillow last checked: 8 hours ago
Listing updated: January 18, 2024 at 10:51pm
Listing Provided by:
Leo Tang,
Virtual Properties Realty.Net, LLC.
Bought with:
JOHN LEWIS, 268113
Chapman Hall Realtors
Source: FMLS GA,MLS#: 7261834
Facts & features
Interior
Bedrooms & bathrooms
- Bedrooms: 5
- Bathrooms: 3
- Full bathrooms: 3
- Main level bathrooms: 2
- Main level bedrooms: 3
Primary bedroom
- Features: In-Law Floorplan, Master on Main, Split Bedroom Plan
- Level: In-Law Floorplan, Master on Main, Split Bedroom Plan
Bedroom
- Features: In-Law Floorplan, Master on Main, Split Bedroom Plan
Primary bathroom
- Features: Double Vanity, Separate His/Hers, Separate Tub/Shower
Dining room
- Features: Open Concept, Separate Dining Room
Kitchen
- Features: Breakfast Bar, Breakfast Room, Cabinets White, Kitchen Island, Second Kitchen, Stone Counters, View to Family Room
Heating
- Central, Natural Gas, Zoned
Cooling
- Ceiling Fan(s), Central Air, Zoned
Appliances
- Included: Dishwasher, Disposal, Dryer, Gas Range, Range Hood, Refrigerator, Washer
- Laundry: Laundry Room, Main Level
Features
- Bookcases, Double Vanity, Entrance Foyer, High Ceilings 10 ft Main, High Speed Internet, His and Hers Closets
- Flooring: Carpet, Ceramic Tile, Laminate
- Windows: None
- Basement: Bath/Stubbed,Exterior Entry,Finished,Interior Entry
- Number of fireplaces: 1
- Fireplace features: Living Room
- Common walls with other units/homes: No Common Walls
Interior area
- Total structure area: 5,017
- Total interior livable area: 5,017 sqft
Property
Parking
- Total spaces: 3
- Parking features: Attached, Garage
- Attached garage spaces: 3
Accessibility
- Accessibility features: Accessible Bedroom, Accessible Closets, Accessible Doors, Grip-Accessible Features
Features
- Levels: Three Or More
- Patio & porch: Covered, Front Porch, Patio
- Exterior features: No Dock
- Pool features: None
- Spa features: None
- Fencing: None
- Has view: Yes
- View description: Rural, Trees/Woods
- Waterfront features: None
- Body of water: None
Lot
- Size: 2.73 Acres
- Features: Back Yard, Front Yard, Private
Details
- Additional structures: None
- Parcel number: R5153 139
- Other equipment: None
- Horse amenities: None
Construction
Type & style
- Home type: SingleFamily
- Architectural style: Traditional
- Property subtype: Single Family Residence, Residential
Materials
- Brick 4 Sides
- Foundation: Slab
- Roof: Composition
Condition
- Resale
- New construction: No
- Year built: 2002
Utilities & green energy
- Electric: 110 Volts, 220 Volts in Laundry
- Sewer: Septic Tank
- Water: Public
- Utilities for property: Cable Available, Electricity Available, Natural Gas Available, Water Available
Green energy
- Energy efficient items: None
- Energy generation: None
Community & neighborhood
Security
- Security features: Carbon Monoxide Detector(s)
Community
- Community features: None
Location
- Region: Grayson
- Subdivision: None
Other
Other facts
- Body type: Single Wide
- Road surface type: Asphalt
Price history
| Date | Event | Price |
|---|---|---|
| 1/12/2024 | Sold | $589,000-1.7%$117/sqft |
Source: | ||
| 12/11/2023 | Pending sale | $599,000$119/sqft |
Source: | ||
| 11/16/2023 | Price change | $599,000-4.8%$119/sqft |
Source: | ||
| 10/31/2023 | Price change | $629,000-2.8%$125/sqft |
Source: | ||
| 9/7/2023 | Price change | $647,000-3.4%$129/sqft |
Source: | ||
Public tax history
| Year | Property taxes | Tax assessment |
|---|---|---|
| 2024 | $9,622 +190.9% | $254,040 +1.7% |
| 2023 | $3,307 -0.3% | $249,760 +46.5% |
| 2022 | $3,317 -46.4% | $170,520 +5.3% |
Find assessor info on the county website
Neighborhood: 30017
Nearby schools
GreatSchools rating
- 9/10Starling Elementary SchoolGrades: PK-5Distance: 0.8 mi
- 8/10Couch Middle SchoolGrades: 6-8Distance: 0.9 mi
- 8/10Grayson High SchoolGrades: 9-12Distance: 2.9 mi
Schools provided by the listing agent
- Elementary: Starling
- Middle: Jordan
- High: Grayson
Source: FMLS GA. This data may not be complete. We recommend contacting the local school district to confirm school assignments for this home.
Get a cash offer in 3 minutes
Find out how much your home could sell for in as little as 3 minutes with a no-obligation cash offer.
Estimated market value
$655,800
Get a cash offer in 3 minutes
Find out how much your home could sell for in as little as 3 minutes with a no-obligation cash offer.
Estimated market value
$655,800


