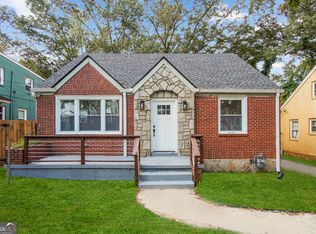Closed
$360,000
1895 Stanton St, Decatur, GA 30032
3beds
1,727sqft
Single Family Residence, Residential
Built in 1950
7,405.2 Square Feet Lot
$357,900 Zestimate®
$208/sqft
$2,058 Estimated rent
Home value
$357,900
$333,000 - $387,000
$2,058/mo
Zestimate® history
Loading...
Owner options
Explore your selling options
What's special
Come check out this well-cared for extra-large 3 bedroom 2 bath East Lake Terrace cottage with detached office ADU and hardwood floors throughout! A stone's through to East Lake Golf Club, this spacious floor plan is perfect for a variety of uses with 2 br/1 ba on main floor and the primary 1/1 master suite on entire second floor with his and hers walk-in closets. Kitchen is spacious and boasts a granite counter space peninsula to please any at-home chef. But it's what's outside that is equally impressive: The private massive deck overlooks a giant level yard with a fire pit! There is also bonus living space with the detached 14 ft x 10 ft outbuilding setup with electric and AC perfect for a home office, gym, art studio, or workshop! If you are looking for serenity, flexible use options, and spaces to host or entertain - this is the home you want to come see today!
Zillow last checked: 8 hours ago
Listing updated: October 17, 2025 at 10:57pm
Listing Provided by:
Alan Corey,
EXP Realty, LLC.
Bought with:
Wade Kids, 387874
Berkshire Hathaway HomeServices Georgia Properties
Source: FMLS GA,MLS#: 7647723
Facts & features
Interior
Bedrooms & bathrooms
- Bedrooms: 3
- Bathrooms: 2
- Full bathrooms: 2
- Main level bathrooms: 1
- Main level bedrooms: 2
Primary bedroom
- Features: Oversized Master, Other
- Level: Oversized Master, Other
Bedroom
- Features: Oversized Master, Other
Primary bathroom
- Features: Double Vanity, Shower Only
Dining room
- Features: Great Room, Open Concept
Kitchen
- Features: Breakfast Bar, Eat-in Kitchen, View to Family Room
Heating
- Central
Cooling
- Central Air
Appliances
- Included: Dishwasher, Gas Range
- Laundry: Laundry Closet, Upper Level
Features
- High Ceilings 9 ft Main, High Speed Internet, His and Hers Closets, Walk-In Closet(s), Other
- Flooring: Hardwood
- Windows: None
- Basement: Crawl Space
- Has fireplace: No
- Fireplace features: None
- Common walls with other units/homes: No Common Walls
Interior area
- Total structure area: 1,727
- Total interior livable area: 1,727 sqft
Property
Parking
- Total spaces: 3
- Parking features: Driveway, Level Driveway, Parking Pad
- Has uncovered spaces: Yes
Accessibility
- Accessibility features: None
Features
- Levels: Two
- Stories: 2
- Patio & porch: Deck, Patio, Rear Porch
- Exterior features: Courtyard, Garden, Private Yard, Rear Stairs, Storage, No Dock
- Pool features: None
- Spa features: None
- Fencing: Back Yard,Fenced,Wood
- Has view: Yes
- View description: Neighborhood, Trees/Woods
- Waterfront features: None
- Body of water: None
Lot
- Size: 7,405 sqft
- Dimensions: 150 x 50
- Features: Back Yard, Front Yard, Level, Private
Details
- Additional structures: Carriage House, Outbuilding, Shed(s), Workshop
- Parcel number: 15 171 20 016
- Other equipment: None
- Horse amenities: None
Construction
Type & style
- Home type: SingleFamily
- Architectural style: Bungalow,Cottage
- Property subtype: Single Family Residence, Residential
Materials
- Brick
- Roof: Composition
Condition
- Resale
- New construction: No
- Year built: 1950
Utilities & green energy
- Electric: 220 Volts
- Sewer: Public Sewer
- Water: Public
- Utilities for property: Cable Available, Electricity Available, Natural Gas Available, Phone Available, Underground Utilities, Water Available
Green energy
- Energy efficient items: None
- Energy generation: None
Community & neighborhood
Security
- Security features: None
Community
- Community features: None
Location
- Region: Decatur
- Subdivision: East Lake Terrace
Other
Other facts
- Road surface type: Asphalt
Price history
| Date | Event | Price |
|---|---|---|
| 10/14/2025 | Sold | $360,000$208/sqft |
Source: | ||
| 9/16/2025 | Pending sale | $360,000$208/sqft |
Source: | ||
| 9/11/2025 | Listed for sale | $360,000+27.7%$208/sqft |
Source: | ||
| 4/17/2018 | Sold | $282,000-0.7%$163/sqft |
Source: | ||
| 3/26/2018 | Pending sale | $284,000$164/sqft |
Source: Virtual Properties Realty.com #5980783 Report a problem | ||
Public tax history
| Year | Property taxes | Tax assessment |
|---|---|---|
| 2025 | $3,798 -4.8% | $129,760 -2.3% |
| 2024 | $3,987 +16.3% | $132,760 -2.2% |
| 2023 | $3,428 -10.2% | $135,680 +6.6% |
Find assessor info on the county website
Neighborhood: Candler-Mcafee
Nearby schools
GreatSchools rating
- 4/10Ronald E McNair Discover Learning Academy Elementary SchoolGrades: PK-5Distance: 1 mi
- 5/10McNair Middle SchoolGrades: 6-8Distance: 1.2 mi
- 3/10Mcnair High SchoolGrades: 9-12Distance: 2.8 mi
Schools provided by the listing agent
- Elementary: Ronald E McNair
- Middle: McNair - Dekalb
- High: McNair
Source: FMLS GA. This data may not be complete. We recommend contacting the local school district to confirm school assignments for this home.
Get a cash offer in 3 minutes
Find out how much your home could sell for in as little as 3 minutes with a no-obligation cash offer.
Estimated market value$357,900
Get a cash offer in 3 minutes
Find out how much your home could sell for in as little as 3 minutes with a no-obligation cash offer.
Estimated market value
$357,900
