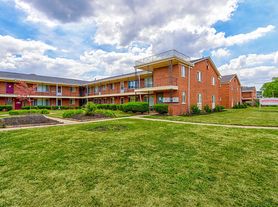Welcome to 18952 Littlefield, a beautifully maintained home in one of Detroit's sought-after neighborhoods. This charming property offers the perfect blend of modern convenience and classic appeal, with 3 spacious bedrooms, 1.5 bathrooms, and a bonus room that can be tailored to your needs - whether as a second family room, home office, or playroom. The inviting living room is flooded with natural light, creating an open and airy atmosphere throughout. The well-appointed kitchen features ample cabinetry and counter space, ideal for both everyday meals and entertaining guests. Just off the kitchen, the versatile bonus room offers additional living space that can easily be customized to suit your lifestyle. This home does not come furnished. Agent is the home owner.
House for rent
$1,800/mo
18952 Littlefield St, Detroit, MI 48235
3beds
1,584sqft
Price may not include required fees and charges.
Singlefamily
Available now
-- Pets
-- A/C
-- Laundry
2 Parking spaces parking
Forced air
What's special
Versatile bonus roomAdditional living spaceFlooded with natural lightSpacious bedroomsWell-appointed kitchen
- 13 days
- on Zillow |
- -- |
- -- |
The rental or lease of this property must comply with the City of Detroit ordinance regulating the use of criminal background checks as part of the tenant screening process to provide citizens with criminal backgrounds a fair opportunity. For additional information, please contact the City of Detroit Office of Civil Rights, Inclusion and Opportunity.
Travel times
Renting now? Get $1,000 closer to owning
Unlock a $400 renter bonus, plus up to a $600 savings match when you open a Foyer+ account.
Offers by Foyer; terms for both apply. Details on landing page.
Facts & features
Interior
Bedrooms & bathrooms
- Bedrooms: 3
- Bathrooms: 2
- Full bathrooms: 1
- 1/2 bathrooms: 1
Heating
- Forced Air
Interior area
- Total interior livable area: 1,584 sqft
Property
Parking
- Total spaces: 2
- Parking features: Covered
- Details: Contact manager
Features
- Exterior features: Detached, Heating system: Forced Air
Details
- Parcel number: 22026979
Construction
Type & style
- Home type: SingleFamily
- Property subtype: SingleFamily
Condition
- Year built: 1941
Community & HOA
Location
- Region: Detroit
Financial & listing details
- Lease term: Contact For Details
Price history
| Date | Event | Price |
|---|---|---|
| 9/23/2025 | Listed for rent | $1,800$1/sqft |
Source: MichRIC #25048790 | ||
| 7/10/2025 | Sold | $71,114-62.6%$45/sqft |
Source: Public Record | ||
| 6/3/2025 | Price change | $189,990-5%$120/sqft |
Source: | ||
| 4/18/2025 | Listed for sale | $199,990$126/sqft |
Source: | ||
| 4/15/2025 | Listing removed | $199,990$126/sqft |
Source: | ||

