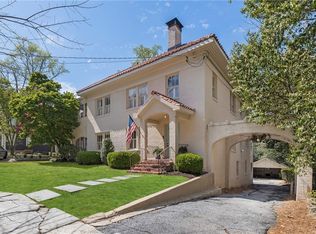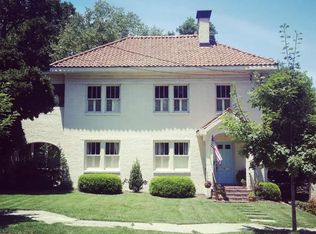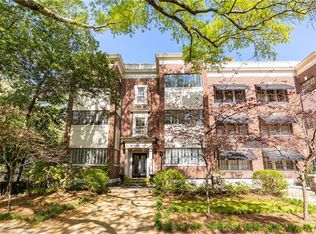Closed
$1,128,500
1896 Wycliff Rd NW, Atlanta, GA 30309
4beds
--baths
--sqft
Multi Family, Duplex
Built in 1925
-- sqft lot
$1,218,900 Zestimate®
$--/sqft
$3,837 Estimated rent
Home value
$1,218,900
$1.13M - $1.33M
$3,837/mo
Zestimate® history
Loading...
Owner options
Explore your selling options
What's special
Turnkey income producing duplex, located in sought after Ardmore Park! The area has high demand for long and mid-length rentals due to the proximity to the expanding Piedmont Hospital and Shepherd Center complex, as well as Atlanta's growing movie industry, and nearby SCAD. This duplex is filled with original historic charm blended with modern, classic upgrades. Both flats have identical footprints with a few subtle architectural differences (Floor plan measurements are not exact). Each unit has hardwood floors throughout, primary suites with sitting rooms, large second bedrooms, delightful screened-in porches, beautiful masonry fireplaces, office/gym/flex space, gas ranges and Carrara marble in the kitchen and bathrooms. The building has plenty of off street parking for its residents, and ample storage with a full walk-out basement, attic, and a fenced backyard. A lovely surprise feature is a rooftop terrace. Nestled in a neighborhood with mature trees, sidewalks, Tanyard Creek Park and the Northwest Beltline trail, it is an oasis in the bustling city. Both units are currently tenant occupied. One tenant has been a long term tenant of 5 years, with an active lease which goes to month-to-month beginning March 2024, while the other tenant's lease goes month-to-month in July 2024. Each lease requires 60 days notice to terminate. Keep renting out both units or rent one unit as an investment and live in the other!
Zillow last checked: 8 hours ago
Listing updated: March 14, 2024 at 12:18pm
Listed by:
Erin Osterland 770-344-9181,
BHHS Georgia Properties
Bought with:
Jason Cook, 325021
Ansley RE|Christie's Int'l RE
Source: GAMLS,MLS#: 10141739
Facts & features
Interior
Bedrooms & bathrooms
- Bedrooms: 4
Heating
- Natural Gas, Forced Air
Cooling
- Central Air
Features
- Basement: Concrete,Daylight,Exterior Entry,Full
- Has fireplace: No
Property
Parking
- Parking features: Carport, Detached
- Has carport: Yes
Features
- Levels: Three Or More
- Stories: 3
- Body of water: None
Lot
- Size: 10,454 sqft
Details
- Parcel number: 17 011000021148
- Special conditions: Investor Owned
Construction
Type & style
- Home type: MultiFamily
- Property subtype: Multi Family, Duplex
Materials
- Brick
Condition
- Resale
- New construction: No
- Year built: 1925
Utilities & green energy
- Sewer: Public Sewer
- Water: Public
- Utilities for property: Other, Sewer Connected
Community & neighborhood
Community
- Community features: Park, Playground, Sidewalks, Street Lights, Near Shopping
Location
- Region: Atlanta
- Subdivision: Ardmore Park
HOA & financial
HOA
- Has HOA: No
- Services included: None
Other
Other facts
- Listing agreement: Exclusive Right To Sell
- Listing terms: Cash,Conventional
Price history
| Date | Event | Price |
|---|---|---|
| 4/20/2023 | Sold | $1,128,500-9.6% |
Source: | ||
| 4/7/2023 | Pending sale | $1,249,000 |
Source: | ||
| 3/22/2023 | Listed for sale | $1,249,000+56.1% |
Source: | ||
| 6/27/2016 | Sold | $800,000-5.9% |
Source: | ||
| 6/3/2016 | Pending sale | $850,000 |
Source: Harry Norman, REALTORS� #5667631 Report a problem | ||
Public tax history
| Year | Property taxes | Tax assessment |
|---|---|---|
| 2024 | $18,426 +43.2% | $450,080 +11.6% |
| 2023 | $12,863 -13.4% | $403,240 +9.9% |
| 2022 | $14,854 +6.2% | $367,040 +6.3% |
Find assessor info on the county website
Neighborhood: Ardmore
Nearby schools
GreatSchools rating
- 5/10Rivers Elementary SchoolGrades: PK-5Distance: 0.9 mi
- 6/10Sutton Middle SchoolGrades: 6-8Distance: 1.9 mi
- 8/10North Atlanta High SchoolGrades: 9-12Distance: 5 mi
Schools provided by the listing agent
- Elementary: Rivers
- Middle: Sutton
- High: North Atlanta
Source: GAMLS. This data may not be complete. We recommend contacting the local school district to confirm school assignments for this home.
Get a cash offer in 3 minutes
Find out how much your home could sell for in as little as 3 minutes with a no-obligation cash offer.
Estimated market value
$1,218,900



