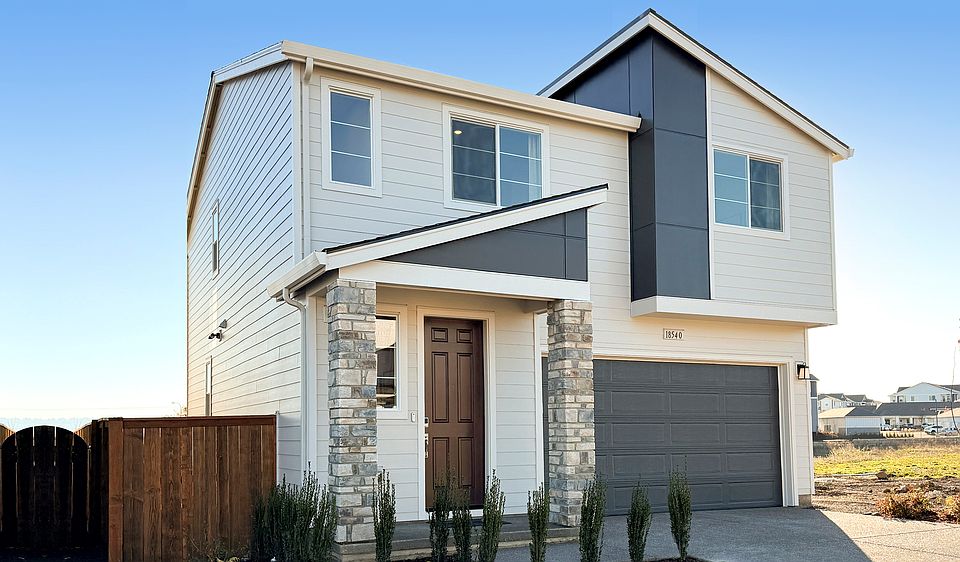New Construction ~ Ready Now! Built by America's Most Trusted Homebuilder. Welcome to The Laurel at 18960 SW Eureka Lane in Lolich Farms invites you into a space designed for comfort and connection. This two-story floorplan offers 4 bedrooms, 2.5 bathrooms, a 2-car garage, and 2,264 square feet of thoughtfully crafted living. The open-concept layout welcomes you with a spacious great room, flowing into a stylish kitchen, dining area, and cozy patio. Just off the entry, a powder room adds convenience, while upstairs you'll find a bright loft, tech area, laundry room, and 3 secondary bedrooms sharing a full bath. Privately tucked away, the serene primary suite features a large walk-in closet and a peaceful bathroom retreat—your perfect place to unwind. Outdoor adventure surrounds you, with the 230-acre Cooper Mountain Nature Park just moments away—featuring scenic trails and protected wildlife habitats. Closer to home, you’ll enjoy curated community amenities like peaceful walking trails and a charming butterfly garden—there’s something new to explore in every direction. MLS#295220298
Active
Special offer
$624,999
18960 SW Eureka Ln, Beaverton, OR 97007
4beds
2,264sqft
Residential, Single Family Residence
Built in 2025
3,484.8 Square Feet Lot
$-- Zestimate®
$276/sqft
$77/mo HOA
What's special
Bright loftPeaceful bathroom retreatLarge walk-in closetTech areaSerene primary suiteCozy patioOpen-concept layout
Call: (971) 224-7243
- 183 days |
- 272 |
- 15 |
Zillow last checked: 8 hours ago
Listing updated: November 05, 2025 at 03:47am
Listed by:
Liz Holland 503-447-3104,
Cascadian South Corp.
Source: RMLS (OR),MLS#: 295220298
Travel times
Schedule tour
Select your preferred tour type — either in-person or real-time video tour — then discuss available options with the builder representative you're connected with.
Facts & features
Interior
Bedrooms & bathrooms
- Bedrooms: 4
- Bathrooms: 3
- Full bathrooms: 2
- Partial bathrooms: 1
- Main level bathrooms: 1
Rooms
- Room types: Bedroom 2, Bedroom 3, Dining Room, Family Room, Kitchen, Living Room, Primary Bedroom
Primary bedroom
- Features: Double Sinks, Soaking Tub, Walkin Closet, Walkin Shower
- Level: Upper
Bedroom 2
- Level: Upper
Bedroom 3
- Level: Upper
Dining room
- Features: Kitchen Dining Room Combo, Patio
- Level: Main
Kitchen
- Features: Island, Pantry
- Level: Main
Living room
- Features: Fireplace, Great Room
- Level: Main
Heating
- Forced Air, Fireplace(s)
Cooling
- Air Conditioning Ready
Appliances
- Included: Gas Appliances
Features
- Quartz, Kitchen Dining Room Combo, Kitchen Island, Pantry, Great Room, Double Vanity, Soaking Tub, Walk-In Closet(s), Walkin Shower
- Flooring: Laminate
- Number of fireplaces: 1
Interior area
- Total structure area: 2,264
- Total interior livable area: 2,264 sqft
Property
Parking
- Total spaces: 2
- Parking features: Attached
- Attached garage spaces: 2
Features
- Levels: Two
- Stories: 2
- Patio & porch: Patio
Lot
- Size: 3,484.8 Square Feet
- Features: Level, SqFt 3000 to 4999
Details
- Parcel number: R2226959
- Zoning: Residen
Construction
Type & style
- Home type: SingleFamily
- Architectural style: Craftsman
- Property subtype: Residential, Single Family Residence
Materials
- Cement Siding
- Roof: Composition
Condition
- New Construction
- New construction: Yes
- Year built: 2025
Details
- Builder name: Taylor Morrison
- Warranty included: Yes
Utilities & green energy
- Gas: Gas
- Sewer: Public Sewer
- Water: Public
Green energy
- Indoor air quality: Lo VOC Material
Community & HOA
Community
- Subdivision: Lolich Farms
HOA
- Has HOA: Yes
- Amenities included: Commons
- HOA fee: $77 monthly
Location
- Region: Beaverton
Financial & listing details
- Price per square foot: $276/sqft
- Tax assessed value: $260,810
- Annual tax amount: $3,054
- Date on market: 5/29/2025
- Listing terms: Cash,Conventional,FHA,VA Loan
- Road surface type: Paved
About the community
PlaygroundTrails
We are now in a new sales office, right across the street from the old location. Come see the new model homes!
Lolich Farms is growing fast, and you can be a part of it. Our brand-new floor plans are filled to the brim with thoughtful design features, including open-concept great rooms, bonus rooms, flex spaces perfect for entertaining, well-appointed kitchens, spa-inspired primary bathrooms, convenient tech areas, laundry rooms and much more. We're open every day of the week-stop by to tour our model homes and experience the community for yourself!
Find more reasons to love our new homes in Beaverton, OR, below.
Conventional 30-Year Fixed Rate 4.99% / 5.07% APR
Limited-time reduced rate available now in the Portland area when using Taylor Morrison Home Funding, Inc.Source: Taylor Morrison

