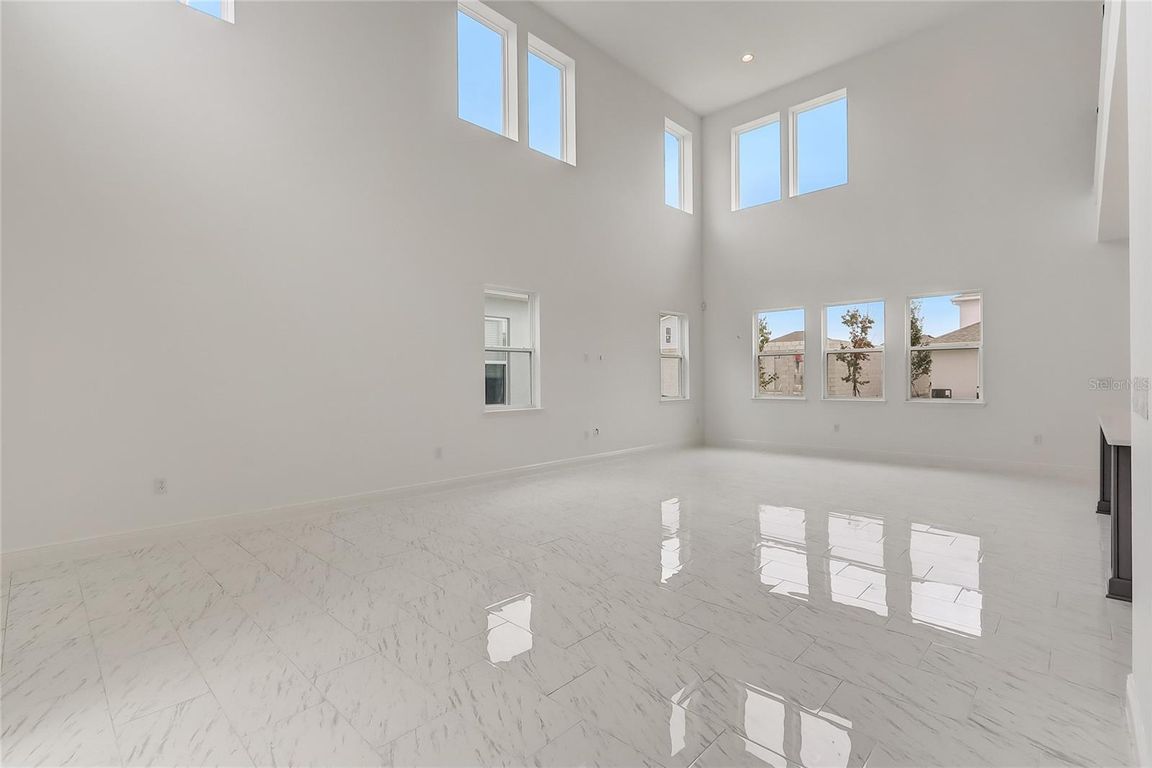
For salePrice cut: $15.1K (8/11)
$879,900
4beds
3,630sqft
18964 Rawson St, Orlando, FL 32827
4beds
3,630sqft
Single family residence
Built in 2023
7,198 sqft
3 Attached garage spaces
$242 price/sqft
$167 monthly HOA fee
What's special
Luxurious finishesClean linesEn-suite bathroomFour spacious bedroomsMaster suiteOutdoor livingPolished porcelain tile flooring
Welcome to Contemporary Elegance in the Heart of Orlando! Step into the pinnacle of contemporary design at the privileged 18964 Rawson St, nestled in the bustling city of Orlando, FL 32827. This newly constructed home not only promises a high-caliber dwelling but also an enviable lifestyle with its four spacious bedrooms ...
- 149 days |
- 997 |
- 36 |
Source: Stellar MLS,MLS#: O6305365 Originating MLS: Orlando Regional
Originating MLS: Orlando Regional
Travel times
Living Room
Kitchen
Primary Bedroom
Zillow last checked: 7 hours ago
Listing updated: September 28, 2025 at 12:07pm
Listing Provided by:
Andres Ospina Rivera 321-821-8446,
LPT REALTY, LLC 877-366-2213
Source: Stellar MLS,MLS#: O6305365 Originating MLS: Orlando Regional
Originating MLS: Orlando Regional

Facts & features
Interior
Bedrooms & bathrooms
- Bedrooms: 4
- Bathrooms: 5
- Full bathrooms: 4
- 1/2 bathrooms: 1
Primary bedroom
- Features: Built-in Closet
- Level: First
Bedroom 1
- Features: Built-in Closet
- Level: Second
Bedroom 2
- Features: Built-in Closet
- Level: Second
Bedroom 3
- Features: Built-in Closet
- Level: Second
Primary bathroom
- Features: Dual Sinks
- Level: First
Bathroom 1
- Level: Second
Bathroom 2
- Level: Second
Bathroom 3
- Level: Second
Other
- Level: First
Kitchen
- Features: Kitchen Island
- Level: First
Living room
- Level: First
Heating
- Central
Cooling
- Central Air
Appliances
- Included: Oven, Cooktop, Dishwasher, Microwave, Range Hood
- Laundry: Inside
Features
- High Ceilings, Kitchen/Family Room Combo, Living Room/Dining Room Combo, Primary Bedroom Main Floor
- Flooring: Carpet, Ceramic Tile, Porcelain Tile
- Doors: Sliding Doors
- Windows: Storm Window(s)
- Has fireplace: No
Interior area
- Total structure area: 5,557
- Total interior livable area: 3,630 sqft
Video & virtual tour
Property
Parking
- Total spaces: 3
- Parking features: Garage - Attached
- Attached garage spaces: 3
Features
- Levels: Two
- Stories: 2
- Exterior features: Courtyard, Irrigation System, Sidewalk
- Pool features: In Ground
Lot
- Size: 7,198 Square Feet
Details
- Parcel number: 312431779301640
- Zoning: PD/AN
- Special conditions: None
Construction
Type & style
- Home type: SingleFamily
- Property subtype: Single Family Residence
Materials
- Block, Stucco
- Foundation: Slab
- Roof: Shingle
Condition
- New construction: No
- Year built: 2023
Utilities & green energy
- Sewer: Public Sewer
- Water: Public
- Utilities for property: Electricity Available, Water Available
Community & HOA
Community
- Features: Deed Restrictions, Park, Playground, Pool, Sidewalks
- Subdivision: SUMMERDALE PARK
HOA
- Has HOA: Yes
- Services included: Community Pool, Internet
- HOA fee: $167 monthly
- HOA name: Dream Finders Homes
- HOA phone: 888-208-0483
- Pet fee: $0 monthly
Location
- Region: Orlando
Financial & listing details
- Price per square foot: $242/sqft
- Tax assessed value: $610,815
- Annual tax amount: $12,508
- Date on market: 5/10/2025
- Listing terms: Cash,Conventional,FHA,VA Loan
- Ownership: Fee Simple
- Total actual rent: 0
- Electric utility on property: Yes
- Road surface type: Asphalt