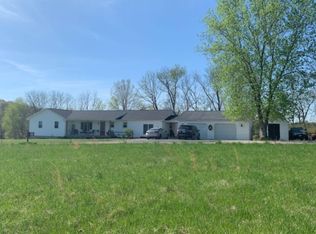Sold for $290,000
$290,000
1897 Chestnut Ridge Rd, West Union, OH 45693
3beds
24Acres
VacantLand
Built in 1945
24 Acres Lot
$-- Zestimate®
$142/sqft
$821 Estimated rent
Home value
Not available
Estimated sales range
Not available
$821/mo
Zestimate® history
Loading...
Owner options
Explore your selling options
What's special
Old farmhouse secluded at end of road on 24ac+ with several barns and outbuildings and three car detached garage. Land consists of mostly open ground with some decent fencing and approx. 6ac of woods and creek plus gorgeous one acre pond. Just mins from West Union exact acreage subject to final survey.
Facts & features
Interior
Bedrooms & bathrooms
- Bedrooms: 3
- Bathrooms: 1
- Full bathrooms: 1
Cooling
- Wall
Features
- Windows: Aluminum Frames
- Basement: Crawl Space
Interior area
- Total interior livable area: 2,044 sqft
- Finished area below ground: 792
Property
Parking
- Total spaces: 3
- Parking features: Garage - Detached
Features
- Fencing: Metal
- Has view: Yes
- View description: Territorial, Water
- Has water view: Yes
- Water view: Water
Lot
- Size: 24 Acres
Details
- Additional structures: Workshop, Shed(s), Cattle Barn
- Parcel number: 1320000019000
- Zoning description: Residential
- Horse amenities: Barn, Stable(s), Hay Storage
Utilities & green energy
- Gas: Propane
- Water: Cistern
Community & neighborhood
Location
- Region: West Union
Other
Other facts
- Roof: Metal
- ViewYN: true
- RoadSurfaceType: Paved
- WaterSource: Cistern
- GarageYN: true
- Heating: Other
- HorseYN: true
- ZoningDescription: Residential
- CoolingYN: true
- RoomsTotal: 7
- FoundationDetails: Block
- ArchitecturalStyle: Traditional, CAPE COD
- BedroomsPossible: 0
- CurrentUse: Timber, Residential, Cattle, Horses, Recreational, Sheep
- Gas: Propane
- Basement: Crawl Space
- OtherStructures: Workshop, Shed(s), Cattle Barn
- FarmLandAreaUnits: Square Feet
- ParkingFeatures: Driveway, Detached, On Street, Oversized, Garage Faces Side
- CoveredSpaces: 0
- HorseAmenities: Barn, Stable(s), Hay Storage
- OpenParkingYN: true
- View: Lake/Pond, Valley, Trees/Woods
- Cooling: Wall Unit(s)
- BelowGradeFinishedArea: 792
- RoadFrontageType: County Road
- WoodedArea: NaN
- WindowFeatures: Aluminum Frames
- Fencing: Metal
- StructureType: Farm w/House
- MlsStatus: Active
- ListPriceLow: 0.00
- Road surface type: Paved
Price history
| Date | Event | Price |
|---|---|---|
| 5/6/2025 | Sold | $290,000+38.1%$142/sqft |
Source: Public Record Report a problem | ||
| 3/31/2023 | Listing removed | -- |
Source: | ||
| 3/20/2023 | Sold | $210,000-61.8%$103/sqft |
Source: Public Record Report a problem | ||
| 10/21/2022 | Sold | $550,000-0.9%$269/sqft |
Source: Public Record Report a problem | ||
| 12/3/2021 | Sold | $555,000+825%$272/sqft |
Source: Public Record Report a problem | ||
Public tax history
| Year | Property taxes | Tax assessment |
|---|---|---|
| 2024 | $129 -99.2% | $29,160 |
| 2023 | $16,097 +2559.1% | $29,160 -77.9% |
| 2022 | $605 -14.5% | $131,780 -55% |
Find assessor info on the county website
Neighborhood: 45693
Nearby schools
GreatSchools rating
- 4/10West Union Elementary SchoolGrades: PK-6Distance: 4.7 mi
- 3/10West Union High SchoolGrades: 7-12Distance: 4.6 mi
Schools provided by the listing agent
- District: Adams County/Ohio
Source: The MLS. This data may not be complete. We recommend contacting the local school district to confirm school assignments for this home.
