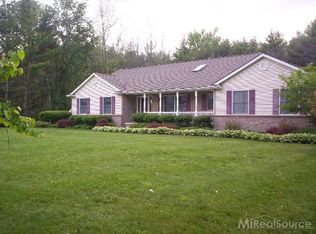Sold for $506,000
$506,000
1897 N Summers Rd, Imlay City, MI 48444
3beds
2,125sqft
Single Family Residence
Built in 1998
3.07 Acres Lot
$509,200 Zestimate®
$238/sqft
$2,559 Estimated rent
Home value
$509,200
$402,000 - $642,000
$2,559/mo
Zestimate® history
Loading...
Owner options
Explore your selling options
What's special
Country living at its finest! Located on just over 3 lush acres, the fresh scent of pine and the towering, majestic trees make it feel like you’re living in the heart of a pine forest. As you enter the front covered porch, you'll notice the maintenance-free, composite decking material. This welcoming home includes 3 bedrooms and 3 full baths, as well as a large bonus room that could be used as a spacious home office, a playroom, or an additional bedroom. The fabulous kitchen features granite countertops and custom, Amish-built, soft-close cabinets. The 1-year-old, matching, black stainless appliances are included. A charming nook area is large enough to seat at least 6 around the table. With a desirable open floor plan, entertaining is a breeze. Or imagine curling up with a good book in front of the beautiful stone fireplace, that turns on with the flip of a switch. At the front of the home, off the foyer, is a room with French doors that could either be a formal dining room, or a perfect home office. As you enter the primary suite, you're greeted by an amazing view out of the large windows, and have direct access to the back covered patio, also comprised of maintenance-free composite materials. (A gas hook-up for your grill is conveniently located on the back patio.) Indulge in the spa-like primary bathroom, complete with its dual sinks, quartz countertops, and a stunning, large, tiled shower. The main-floor laundry room is enormous! Quality Hunter Douglas blinds are installed throughout the home. Walk-out basement is insulated and drywalled, is plumbed for a bathroom, and is just waiting for your custom finishes. Out back you will find a heated, 30 x 40 pole barn, that perfectly matches the aesthetic of the home. The home comes complete with a whole-house generator. The furnace & gas water heater are less than 2 years old. The roof was completely re-shingled in 2015, and the home has Leaf Guards installed on the gutters. An RO system ensures pure drinking water.
Zillow last checked: 8 hours ago
Listing updated: September 12, 2025 at 11:15am
Listed by:
Amy Rechsteiner 810-287-8500,
Berkshire Hathaway HomeServices Michigan Real Est
Bought with:
Ashten Tucker, 6501437380
The Brand Real Estate
Source: Realcomp II,MLS#: 20251005445
Facts & features
Interior
Bedrooms & bathrooms
- Bedrooms: 3
- Bathrooms: 3
- Full bathrooms: 3
Heating
- Forced Air, Natural Gas
Features
- Basement: Full,Unfinished,Walk Out Access
- Has fireplace: Yes
- Fireplace features: Gas, Living Room
Interior area
- Total interior livable area: 2,125 sqft
- Finished area above ground: 2,125
Property
Parking
- Total spaces: 2
- Parking features: Two Car Garage, Attached
- Attached garage spaces: 2
Features
- Levels: One and One Half
- Stories: 1
- Entry location: GroundLevelwSteps
- Pool features: None
Lot
- Size: 3.07 Acres
- Dimensions: 297 x 450
Details
- Parcel number: 00202500360
- Special conditions: Short Sale No,Standard
Construction
Type & style
- Home type: SingleFamily
- Architectural style: Cape Cod
- Property subtype: Single Family Residence
Materials
- Brick, Vinyl Siding
- Foundation: Basement, Poured
Condition
- New construction: No
- Year built: 1998
Utilities & green energy
- Sewer: Septic Tank
- Water: Well
Community & neighborhood
Location
- Region: Imlay City
Other
Other facts
- Listing agreement: Exclusive Right To Sell
- Listing terms: Cash,Conventional,FHA,Va Loan
Price history
| Date | Event | Price |
|---|---|---|
| 7/3/2025 | Sold | $506,000+10%$238/sqft |
Source: | ||
| 6/7/2025 | Pending sale | $459,900$216/sqft |
Source: | ||
| 6/5/2025 | Listed for sale | $459,900+67.2%$216/sqft |
Source: | ||
| 1/8/2004 | Sold | $275,000$129/sqft |
Source: | ||
Public tax history
| Year | Property taxes | Tax assessment |
|---|---|---|
| 2025 | $2,453 +7.9% | $203,800 +8.6% |
| 2024 | $2,273 +2.2% | $187,700 +7.3% |
| 2023 | $2,225 +9.3% | $174,900 +10.6% |
Find assessor info on the county website
Neighborhood: 48444
Nearby schools
GreatSchools rating
- NAWeston Elementary SchoolGrades: PK-2Distance: 5.1 mi
- 7/10Imlay City Middle SchoolGrades: 6-8Distance: 5.1 mi
- 7/10Imlay City High SchoolGrades: 9-12Distance: 5.3 mi
Get a cash offer in 3 minutes
Find out how much your home could sell for in as little as 3 minutes with a no-obligation cash offer.
Estimated market value
$509,200
