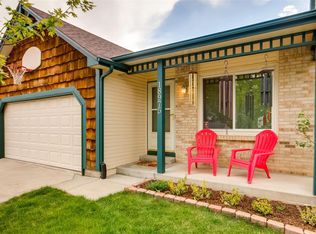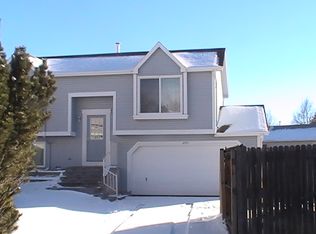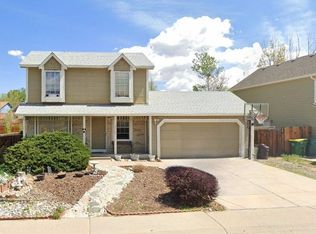Sold for $500,000 on 09/10/25
$500,000
18973 E Mercer Drive, Aurora, CO 80013
4beds
1,800sqft
Single Family Residence
Built in 1982
6,578 Square Feet Lot
$494,800 Zestimate®
$278/sqft
$2,854 Estimated rent
Home value
$494,800
$465,000 - $529,000
$2,854/mo
Zestimate® history
Loading...
Owner options
Explore your selling options
What's special
Nestled on a quiet cul-de-sac in Aurora’s welcoming Hampden Hills community, this fully remodeled home blends modern updates with comfortable living. The main floor features a bright, open-concept great room with soaring ceilings, skylights, and abundant natural light. The updated kitchen shines with quartz countertops, a custom tile backsplash, white cabinetry, and newer appliances--all seamlessly connected to the dining and living areas. A main floor bedroom with a full bath adds flexibility for guests, work-from-home needs, or multigenerational living.
Upstairs, two additional bedrooms share a stylishly remodeled bathroom, while the finished basement offers a versatile flex space, complete with its own bathroom--ideal for a home office, media room, or additional sleeping area. Throughout the home, new luxury vinyl flooring adds warmth and durability. Additional upgrades include newer central air (2020), radon mitigation system, newly treated garage floor, and a fully (replaced 2024) fenced backyard with several young and mature trees for added privacy.
Step outside to the inviting back patio, located just off the kitchen, perfect for relaxing or entertaining. Located in the sought-after Cherry Creek School District, this home has no HOA and is just minutes from everyday essentials--shopping, grocery stores, gyms, movie theaters--with quick access to E-470, DIA, and public transportation.
With a recent standard energy visit from Xcel providing insightful recommendations on how to be more energy efficient and thoughtful improvements by conscientious owners, this home is move-in ready and designed for comfortable, efficient living in a vibrant neighborhood setting.
Showings begin Friday August 8th. There will be an open house on Sunday Aug 10 from . All offers to be submitted by 5pm on Monday Aug 11th
Zillow last checked: 8 hours ago
Listing updated: September 11, 2025 at 02:40pm
Listed by:
Leslie Resnick 303-503-6818 leslie@8z.com,
8z Real Estate
Bought with:
Huabing Wang, 100073957
Brokers Guild Real Estate
Source: REcolorado,MLS#: 5464445
Facts & features
Interior
Bedrooms & bathrooms
- Bedrooms: 4
- Bathrooms: 3
- Full bathrooms: 2
- 3/4 bathrooms: 1
- Main level bathrooms: 1
- Main level bedrooms: 1
Bedroom
- Description: Large Basement Bedroom With Canned Lighting & An Egress Window For Natural Lighting!
- Level: Basement
- Area: 253 Square Feet
- Dimensions: 11 x 23
Bedroom
- Level: Upper
- Area: 168 Square Feet
- Dimensions: 14 x 12
Bedroom
- Level: Upper
- Area: 168 Square Feet
- Dimensions: 14 x 12
Bedroom
- Description: Coveted Main Floor Bedroom
- Level: Main
- Area: 120 Square Feet
- Dimensions: 10 x 12
Bathroom
- Description: Updated Bathroom
- Level: Basement
- Area: 78 Square Feet
- Dimensions: 13 x 6
Bathroom
- Description: Updated Bathroom
- Level: Upper
- Area: 40 Square Feet
- Dimensions: 5 x 8
Bathroom
- Description: Updated Main Floor Bathroom
- Level: Main
- Area: 45 Square Feet
- Dimensions: 5 x 9
Dining room
- Description: Perfect For Entertaining
- Level: Main
- Area: 96 Square Feet
- Dimensions: 8 x 12
Great room
- Description: Cathedral Ceilings, Wood-Burning Fireplace, An Open Floor Plan Plentiful Natural Lighting.
- Level: Main
- Area: 180 Square Feet
- Dimensions: 15 x 12
Kitchen
- Description: Completely Updated Kitchen With Newer Stainless Appliances
- Level: Main
- Area: 120 Square Feet
- Dimensions: 10 x 12
Laundry
- Level: Basement
- Area: 81 Square Feet
- Dimensions: 9 x 9
Living room
- Level: Main
- Area: 168 Square Feet
- Dimensions: 14 x 12
Heating
- Forced Air
Cooling
- Central Air
Appliances
- Included: Dishwasher, Disposal, Dryer, Microwave, Oven, Refrigerator, Washer
- Laundry: In Unit
Features
- Ceiling Fan(s), Open Floorplan, Pantry, Quartz Counters, Radon Mitigation System, Smoke Free, Vaulted Ceiling(s)
- Flooring: Carpet, Tile, Vinyl
- Windows: Double Pane Windows, Skylight(s)
- Basement: Finished,Full
- Number of fireplaces: 1
- Fireplace features: Great Room, Wood Burning
Interior area
- Total structure area: 1,800
- Total interior livable area: 1,800 sqft
- Finished area above ground: 1,320
- Finished area below ground: 480
Property
Parking
- Total spaces: 2
- Parking features: Garage - Attached
- Attached garage spaces: 2
Features
- Levels: Two
- Stories: 2
- Patio & porch: Front Porch, Patio
- Exterior features: Private Yard, Rain Gutters
- Fencing: Full
Lot
- Size: 6,578 sqft
- Features: Cul-De-Sac, Level
- Residential vegetation: Grassed
Details
- Parcel number: 031600251
- Zoning: Res
- Special conditions: Standard
Construction
Type & style
- Home type: SingleFamily
- Architectural style: Contemporary
- Property subtype: Single Family Residence
Materials
- Frame
- Foundation: Slab
- Roof: Composition
Condition
- Updated/Remodeled
- Year built: 1982
Utilities & green energy
- Sewer: Public Sewer
- Water: Public
- Utilities for property: Cable Available, Electricity Connected, Natural Gas Connected
Community & neighborhood
Security
- Security features: Carbon Monoxide Detector(s)
Location
- Region: Aurora
- Subdivision: Hampden Hills At Aurora Sub 7th Flg
Other
Other facts
- Listing terms: Cash,Conventional,FHA,VA Loan
- Ownership: Individual
- Road surface type: Paved
Price history
| Date | Event | Price |
|---|---|---|
| 9/10/2025 | Sold | $500,000$278/sqft |
Source: | ||
| 8/13/2025 | Pending sale | $500,000$278/sqft |
Source: | ||
| 8/8/2025 | Listed for sale | $500,000+27.8%$278/sqft |
Source: | ||
| 6/25/2020 | Sold | $391,100-2.2%$217/sqft |
Source: Public Record | ||
| 5/20/2020 | Pending sale | $400,000$222/sqft |
Source: 8z Real Estate #3656407 | ||
Public tax history
| Year | Property taxes | Tax assessment |
|---|---|---|
| 2024 | $2,328 +19.4% | $33,647 -10.7% |
| 2023 | $1,950 -0.6% | $37,694 +40% |
| 2022 | $1,962 | $26,917 -2.8% |
Find assessor info on the county website
Neighborhood: Ridgeview Glen
Nearby schools
GreatSchools rating
- 4/10Sunrise Elementary SchoolGrades: PK-5Distance: 0.4 mi
- 5/10Horizon Middle SchoolGrades: 6-8Distance: 0.3 mi
- 5/10Smoky Hill High SchoolGrades: 9-12Distance: 2.1 mi
Schools provided by the listing agent
- Elementary: Sunrise
- Middle: Horizon
- High: Smoky Hill
- District: Cherry Creek 5
Source: REcolorado. This data may not be complete. We recommend contacting the local school district to confirm school assignments for this home.
Get a cash offer in 3 minutes
Find out how much your home could sell for in as little as 3 minutes with a no-obligation cash offer.
Estimated market value
$494,800
Get a cash offer in 3 minutes
Find out how much your home could sell for in as little as 3 minutes with a no-obligation cash offer.
Estimated market value
$494,800


