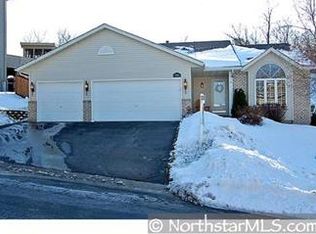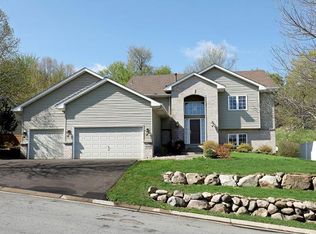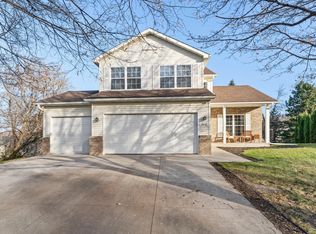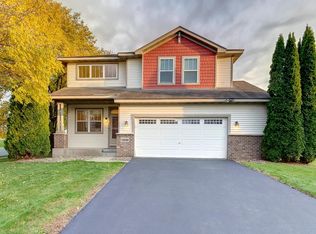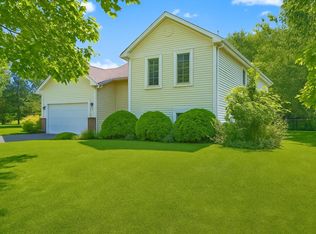If you’re tired of touring all the "cookie-cutter" homes, look no further! This recently updated beauty comes in at over 3000 square feet of attractive living that grabs you the minute you enter the foyer. It highlights a bounty of wish list items like SS appliances, quartz countertops, beautiful cabinetry, a walk-in pantry, abundant natural light, gas fireplace, wood floors, heated 3 car garage, inground sprinklers and much more. The kitchen has been thoughtfully updated with a new microwave, range & dishwasher in 2024, and new refrigerator, countertops, tiled backsplash, sink/faucet, & garbage disposal in 2025. A freshly updated color pallet flows seamlessly throughout the main level, perfect for any decor/design. Upstairs you'll find the primary bedroom and two other bedrooms (each with a laundry chute & walk-in closets), a full bath, & loft. The primary bedroom comes complete with an ensuite that features heated ambient floors, a spacious walk-in shower & a generous walk-in closet. The lower level boasts heated ambient floors as well, a large family/rec room with wet bar, a workout room, ¾ bath, ample storage and a bedroom with its own private patio. The backyard oasis offers a sprawling deck with a screened-in porch and an abundance of fenced in space for gardening, activities, pets and little ones & features inground sprinklers. You’ll find everything you need in this fantastic neighborhood too, like lush parks, trails & great eateries. This stunner checks all the boxes. Book your showing and make an offer!
Pending
Price cut: $25K (11/9)
$499,990
18973 Embry Ave, Farmington, MN 55024
4beds
3,338sqft
Est.:
Single Family Residence
Built in 2001
0.26 Acres Lot
$495,100 Zestimate®
$150/sqft
$-- HOA
What's special
Gas fireplaceWood floorsScreened-in porchWalk-in pantryBackyard oasisNew microwaveAttractive living
- 60 days |
- 599 |
- 21 |
Likely to sell faster than
Zillow last checked: 8 hours ago
Listing updated: December 05, 2025 at 02:59pm
Listed by:
Grace Alizabeth Jenkins 651-343-3343,
eXp Realty,
Kyle Swanson 507-226-4430
Source: NorthstarMLS as distributed by MLS GRID,MLS#: 6803185
Facts & features
Interior
Bedrooms & bathrooms
- Bedrooms: 4
- Bathrooms: 4
- Full bathrooms: 1
- 3/4 bathrooms: 2
- 1/2 bathrooms: 1
Rooms
- Room types: Living Room, Family Room, Kitchen, Informal Dining Room, Bedroom 1, Bedroom 2, Bedroom 3, Bedroom 4, Recreation Room, Loft, Foyer, Laundry, Deck, Screened Porch
Bedroom 1
- Level: Upper
- Area: 272 Square Feet
- Dimensions: 17X16
Bedroom 2
- Level: Upper
- Area: 143 Square Feet
- Dimensions: 13X11
Bedroom 3
- Level: Upper
- Area: 143 Square Feet
- Dimensions: 13X11
Bedroom 4
- Level: Lower
- Area: 150 Square Feet
- Dimensions: 15X10
Deck
- Level: Main
- Area: 224 Square Feet
- Dimensions: 16X14
Family room
- Level: Lower
- Area: 285 Square Feet
- Dimensions: 19X15
Foyer
- Level: Main
- Area: 150 Square Feet
- Dimensions: 15X10
Informal dining room
- Level: Main
- Area: 132 Square Feet
- Dimensions: 12X11
Kitchen
- Level: Main
- Area: 195 Square Feet
- Dimensions: 15X13
Laundry
- Level: Main
- Area: 108 Square Feet
- Dimensions: 12X9
Living room
- Level: Main
- Area: 405 Square Feet
- Dimensions: 27X15
Loft
- Level: Upper
- Area: 25 Square Feet
- Dimensions: 5X5
Recreation room
- Level: Lower
- Area: 208 Square Feet
- Dimensions: 16X13
Screened porch
- Level: Main
- Area: 100 Square Feet
- Dimensions: 10X10
Heating
- Forced Air, Radiant Floor
Cooling
- Central Air
Appliances
- Included: Air-To-Air Exchanger, Dishwasher, Disposal, Double Oven, Dryer, Electronic Air Filter, Electric Water Heater, Freezer, Humidifier, Microwave, Range, Refrigerator, Stainless Steel Appliance(s), Washer, Water Softener Owned
Features
- Basement: Drain Tiled,Finished,Full,Storage Space,Sump Pump
- Number of fireplaces: 1
- Fireplace features: Gas, Living Room
Interior area
- Total structure area: 3,338
- Total interior livable area: 3,338 sqft
- Finished area above ground: 2,328
- Finished area below ground: 850
Property
Parking
- Total spaces: 3
- Parking features: Attached, Concrete, Floor Drain, Garage, Garage Door Opener, Heated Garage, Insulated Garage, Storage
- Attached garage spaces: 3
- Has uncovered spaces: Yes
- Details: Garage Dimensions (33x25), Garage Door Height (7), Garage Door Width (9)
Accessibility
- Accessibility features: None
Features
- Levels: Two
- Stories: 2
- Patio & porch: Deck, Enclosed, Patio, Rear Porch, Screened
- Pool features: None
- Fencing: Chain Link,Full
Lot
- Size: 0.26 Acres
- Dimensions: 101 x 20 x 150 x 25 x 176
- Features: Irregular Lot, Many Trees
Details
- Additional structures: Screenhouse
- Foundation area: 1160
- Parcel number: 145865201150
- Zoning description: Residential-Single Family
Construction
Type & style
- Home type: SingleFamily
- Property subtype: Single Family Residence
Materials
- Brick/Stone, Vinyl Siding, Frame
- Roof: Age Over 8 Years,Asphalt,Pitched
Condition
- Age of Property: 24
- New construction: No
- Year built: 2001
Utilities & green energy
- Electric: Circuit Breakers
- Gas: Natural Gas
- Sewer: City Sewer/Connected
- Water: City Water/Connected
Community & HOA
Community
- Subdivision: Prairie Creek 3rd Add
HOA
- Has HOA: No
Location
- Region: Farmington
Financial & listing details
- Price per square foot: $150/sqft
- Tax assessed value: $524,700
- Annual tax amount: $6,454
- Date on market: 10/14/2025
- Cumulative days on market: 208 days
- Road surface type: Paved
Estimated market value
$495,100
$470,000 - $520,000
$3,149/mo
Price history
Price history
| Date | Event | Price |
|---|---|---|
| 12/5/2025 | Pending sale | $499,990$150/sqft |
Source: | ||
| 11/9/2025 | Price change | $499,990-4.8%$150/sqft |
Source: | ||
| 10/14/2025 | Listed for sale | $524,990+5%$157/sqft |
Source: | ||
| 8/26/2025 | Listing removed | $499,990$150/sqft |
Source: | ||
| 8/16/2025 | Price change | $499,990-4.7%$150/sqft |
Source: | ||
Public tax history
Public tax history
| Year | Property taxes | Tax assessment |
|---|---|---|
| 2023 | $6,454 +3.1% | $524,700 +2.2% |
| 2022 | $6,260 +4.7% | $513,200 +22.5% |
| 2021 | $5,978 +4.4% | $418,800 +5.3% |
Find assessor info on the county website
BuyAbility℠ payment
Est. payment
$3,005/mo
Principal & interest
$2430
Property taxes
$400
Home insurance
$175
Climate risks
Neighborhood: 55024
Nearby schools
GreatSchools rating
- 6/10Akin Road Elementary SchoolGrades: PK-5Distance: 0.5 mi
- 5/10Levi P. Dodge Middle SchoolGrades: 6-8Distance: 2.3 mi
- 5/10Farmington High SchoolGrades: 9-12Distance: 2.4 mi
- Loading
