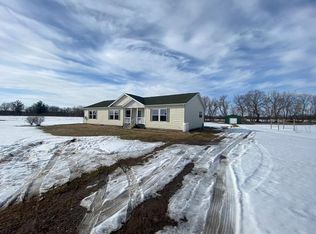Closed
$363,580
18974 116th Avenue, Jim Falls, WI 54748
3beds
1,344sqft
Single Family Residence
Built in 2009
1.51 Acres Lot
$378,500 Zestimate®
$271/sqft
$1,781 Estimated rent
Home value
$378,500
$318,000 - $450,000
$1,781/mo
Zestimate® history
Loading...
Owner options
Explore your selling options
What's special
Property will be offered at auction with Andrews Auction Service, Lic#272 on May 8th at 12 noon. As per auction contract, 6% Auction Premium shall be added to final bid and becomes part of total purchase price. Will be sold in As-Is condition with no contingencies. Buyers must show proof of good funds to close. $5000 non-refundable earnest money due on day of auction. 3 bdrm, 3 bath home with full partially finished basement. Spacious living room, kitchen has an abundance of newer custom Larson cabinets, enclosed breezeway, attached 2 car garage and additional large storage shed all on 1.5 acres. In-floor heat in breezeway & basement with an extra kitchen, bath and potential family room. If you're a gardener, you'll love the two large garden areas! Close to public boat landing and quick access to Lake Wissota, Chippewa Falls, Jim Falls, Cornell and close to the Old Abe bike trail! A sliver of country living in a great location! Chippewa Falls school district.
Zillow last checked: 8 hours ago
Listing updated: June 09, 2025 at 07:13am
Listed by:
Wanda Johnson 715-835-4344,
CB Brenizer/Eau Claire
Bought with:
Val Moser
Source: WIREX MLS,MLS#: 1589443 Originating MLS: REALTORS Association of Northwestern WI
Originating MLS: REALTORS Association of Northwestern WI
Facts & features
Interior
Bedrooms & bathrooms
- Bedrooms: 3
- Bathrooms: 3
- Full bathrooms: 3
- Main level bedrooms: 3
Primary bedroom
- Level: Main
- Area: 169
- Dimensions: 13 x 13
Bedroom 2
- Level: Main
- Area: 130
- Dimensions: 13 x 10
Bedroom 3
- Level: Main
- Area: 121
- Dimensions: 11 x 11
Kitchen
- Level: Main
- Area: 132
- Dimensions: 12 x 11
Living room
- Level: Main
- Area: 234
- Dimensions: 18 x 13
Heating
- Propane, Forced Air
Cooling
- Central Air
Appliances
- Included: Dishwasher, Range/Oven, Range Hood, Refrigerator, Water Softener
Features
- Ceiling Fan(s)
- Windows: Some window coverings
- Basement: Full,Concrete
Interior area
- Total structure area: 1,344
- Total interior livable area: 1,344 sqft
- Finished area above ground: 1,344
- Finished area below ground: 0
Property
Parking
- Total spaces: 3
- Parking features: 3 Car, Attached, Garage Door Opener
- Attached garage spaces: 3
Features
- Levels: One
- Stories: 1
- Patio & porch: Deck
- Exterior features: LP Tank
Lot
- Size: 1.51 Acres
Details
- Additional structures: Shed(s)
- Parcel number: 22908121472620007
- Zoning: Residential
Construction
Type & style
- Home type: SingleFamily
- Property subtype: Single Family Residence
Materials
- Vinyl Siding
Condition
- 11-20 Years
- New construction: No
- Year built: 2009
Utilities & green energy
- Electric: Circuit Breakers
- Sewer: Septic Tank
Community & neighborhood
Location
- Region: Jim Falls
- Municipality: Anson
Other
Other facts
- Listing terms: Auction
Price history
| Date | Event | Price |
|---|---|---|
| 6/6/2025 | Sold | $363,580+21.6%$271/sqft |
Source: | ||
| 5/9/2025 | Contingent | $299,000$222/sqft |
Source: | ||
| 3/31/2025 | Listed for sale | $299,000$222/sqft |
Source: | ||
Public tax history
| Year | Property taxes | Tax assessment |
|---|---|---|
| 2024 | $2,451 +21.4% | $252,900 |
| 2023 | $2,019 -1.3% | $252,900 |
| 2022 | $2,045 +21.2% | $252,900 +75.4% |
Find assessor info on the county website
Neighborhood: 54748
Nearby schools
GreatSchools rating
- 5/10Jim Falls Elementary SchoolGrades: K-5Distance: 2.2 mi
- 4/10Chippewa Falls Middle SchoolGrades: 6-8Distance: 8.4 mi
- 6/10Chippewa Falls High SchoolGrades: 9-12Distance: 8.1 mi
Schools provided by the listing agent
- District: Chippewa Falls
Source: WIREX MLS. This data may not be complete. We recommend contacting the local school district to confirm school assignments for this home.

Get pre-qualified for a loan
At Zillow Home Loans, we can pre-qualify you in as little as 5 minutes with no impact to your credit score.An equal housing lender. NMLS #10287.
