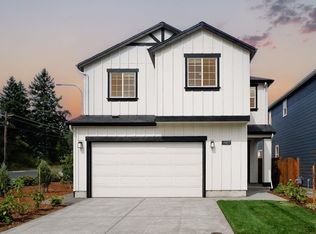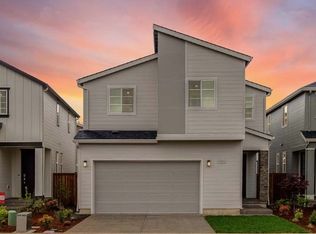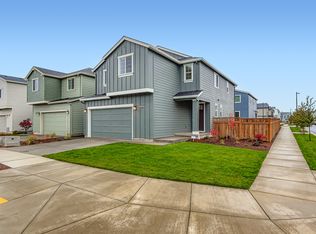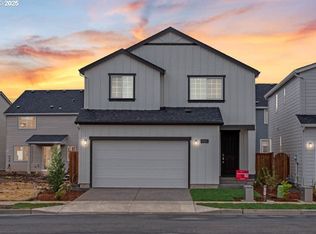Sold
$600,000
18980 SW Eureka Ln, Beaverton, OR 97007
4beds
2,264sqft
Residential, Single Family Residence
Built in 2025
3,484.8 Square Feet Lot
$599,800 Zestimate®
$265/sqft
$-- Estimated rent
Home value
$599,800
$570,000 - $630,000
Not available
Zestimate® history
Loading...
Owner options
Explore your selling options
What's special
New Construction - Ready Now! Built by America's Most Trusted Homebuilder. Welcome to the Laurel at 18980 SW Eureka Lane in Lolich Farms! This thoughtfully designed 4-bedroom, 2.5-bath home blends style and function on a spacious lot. Step inside to a bright and open great room with a cozy fireplace, seamlessly connecting to the dining area and modern kitchen—perfect for gatherings. Upstairs, a versatile loft offers extra space to work or unwind, while three secondary bedrooms share a well-appointed bath. The primary suite is a true retreat, featuring a spa-inspired bath and a generous walk-in closet. A conveniently located second-floor laundry room adds the finishing touch to this inviting home. MLS# 758556981
Zillow last checked: 8 hours ago
Listing updated: November 28, 2025 at 11:46pm
Listed by:
Alisha Mitchell 503-447-3104,
Cascadian South Corp.,
Liz Holland 503-880-0550,
Cascadian South Corp.
Bought with:
Fida Awad, 201219368
Oregon First
Source: RMLS (OR),MLS#: 758556981
Facts & features
Interior
Bedrooms & bathrooms
- Bedrooms: 4
- Bathrooms: 3
- Full bathrooms: 2
- Partial bathrooms: 1
- Main level bathrooms: 1
Primary bedroom
- Features: Double Sinks, Soaking Tub, Walkin Closet, Walkin Shower
- Level: Upper
Bedroom 2
- Level: Upper
Bedroom 3
- Level: Upper
Dining room
- Features: Kitchen Dining Room Combo, Patio
- Level: Main
Kitchen
- Features: Island, Pantry
- Level: Main
Living room
- Features: Fireplace, Great Room
- Level: Main
Heating
- Forced Air, Fireplace(s)
Cooling
- Air Conditioning Ready
Appliances
- Included: Gas Appliances
Features
- Quartz, Kitchen Dining Room Combo, Kitchen Island, Pantry, Great Room, Double Vanity, Soaking Tub, Walk-In Closet(s), Walkin Shower
- Flooring: Laminate
- Number of fireplaces: 1
Interior area
- Total structure area: 2,264
- Total interior livable area: 2,264 sqft
Property
Parking
- Total spaces: 2
- Parking features: Attached
- Attached garage spaces: 2
Features
- Levels: Two
- Stories: 3
- Patio & porch: Patio
Lot
- Size: 3,484 sqft
- Features: Level, SqFt 3000 to 4999
Details
- Parcel number: R2226960
Construction
Type & style
- Home type: SingleFamily
- Architectural style: Craftsman
- Property subtype: Residential, Single Family Residence
Materials
- Cement Siding
- Roof: Composition
Condition
- New Construction
- New construction: Yes
- Year built: 2025
Details
- Warranty included: Yes
Utilities & green energy
- Gas: Gas
- Sewer: Public Sewer
- Water: Public
Green energy
- Indoor air quality: Lo VOC Material
Community & neighborhood
Location
- Region: Beaverton
HOA & financial
HOA
- Has HOA: Yes
- HOA fee: $77 monthly
- Amenities included: Commons
Other
Other facts
- Listing terms: Cash,Conventional,FHA,VA Loan
- Road surface type: Paved
Price history
| Date | Event | Price |
|---|---|---|
| 11/26/2025 | Sold | $600,000+0%$265/sqft |
Source: | ||
| 9/11/2025 | Pending sale | $599,999$265/sqft |
Source: | ||
| 8/29/2025 | Price change | $599,999-4%$265/sqft |
Source: | ||
| 8/21/2025 | Price change | $624,999-3.8%$276/sqft |
Source: | ||
| 8/7/2025 | Price change | $649,999-2.3%$287/sqft |
Source: | ||
Public tax history
| Year | Property taxes | Tax assessment |
|---|---|---|
| 2024 | $3,055 +49.2% | $140,580 +45.1% |
| 2023 | $2,048 | $96,910 |
Find assessor info on the county website
Neighborhood: 97007
Nearby schools
GreatSchools rating
- 4/10Hazeldale Elementary SchoolGrades: K-5Distance: 2.9 mi
- 6/10Highland Park Middle SchoolGrades: 6-8Distance: 3.9 mi
- 8/10Mountainside High SchoolGrades: 9-12Distance: 0.8 mi
Schools provided by the listing agent
- Elementary: Hazeldale
- Middle: Highland Park
- High: Mountainside
Source: RMLS (OR). This data may not be complete. We recommend contacting the local school district to confirm school assignments for this home.
Get a cash offer in 3 minutes
Find out how much your home could sell for in as little as 3 minutes with a no-obligation cash offer.
Estimated market value
$599,800
Get a cash offer in 3 minutes
Find out how much your home could sell for in as little as 3 minutes with a no-obligation cash offer.
Estimated market value
$599,800



