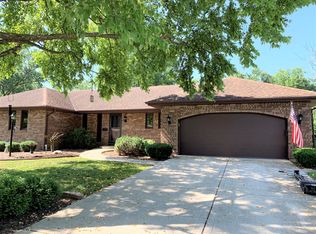Closed
$396,000
1899 Kevin Ave, Elgin, IL 60123
4beds
1,997sqft
Single Family Residence
Built in 1972
0.5 Acres Lot
$447,500 Zestimate®
$198/sqft
$2,935 Estimated rent
Home value
$447,500
$421,000 - $479,000
$2,935/mo
Zestimate® history
Loading...
Owner options
Explore your selling options
What's special
You are going to fall in LOVE with this all BRICK RANCH style home ~ complete with a picturesque creek out back! This inviting home offers a serene escape with its tranquil surroundings, convenient layout and almost 2,000 additional square feet in the FULL finished basement with office and HUGE rec room. The well designed kitchen boasts amazing light and ample counter space, making meal preparation a breeze. Whether you're enjoying a quiet breakfast at the island or hosting a dinner party with friends, this kitchen is sure to please. Head out back and discover your own private oasis. The expansive backyard and gazebo are ideal for outdoor activities and offers plenty of space for entertaining, barbecues, or simply soaking in the beauty of the surrounding landscape. With its DEEP homesite that extends beyond the water and prime location backing to a tranquil creek, this home offers the perfect blend of comfort, convenience and natural beauty. With a fresh coat of paint in the most amazing color, who could ask for anything more? Don't miss your chance to make this idyllic retreat your own! Schedule a showing today.
Zillow last checked: 8 hours ago
Listing updated: March 27, 2024 at 01:01am
Listing courtesy of:
Carie Cox 847-561-5508,
Suburban Life Realty, Ltd.
Bought with:
Vladislav Georgiev
EHomes Realty, Ltd
Source: MRED as distributed by MLS GRID,MLS#: 11970853
Facts & features
Interior
Bedrooms & bathrooms
- Bedrooms: 4
- Bathrooms: 4
- Full bathrooms: 3
- 1/2 bathrooms: 1
Primary bedroom
- Features: Bathroom (Full)
- Level: Main
- Area: 196 Square Feet
- Dimensions: 14X14
Bedroom 2
- Level: Main
- Area: 121 Square Feet
- Dimensions: 11X11
Bedroom 3
- Level: Main
- Area: 154 Square Feet
- Dimensions: 11X14
Bedroom 4
- Level: Main
- Area: 121 Square Feet
- Dimensions: 11X11
Dining room
- Level: Main
- Area: 132 Square Feet
- Dimensions: 11X12
Family room
- Level: Main
- Area: 228 Square Feet
- Dimensions: 12X19
Kitchen
- Features: Kitchen (Eating Area-Breakfast Bar, Island, Granite Counters, SolidSurfaceCounter, Updated Kitchen)
- Level: Main
- Area: 140 Square Feet
- Dimensions: 14X10
Laundry
- Level: Basement
- Area: 378 Square Feet
- Dimensions: 27X14
Living room
- Level: Main
- Area: 228 Square Feet
- Dimensions: 19X12
Office
- Level: Basement
- Area: 224 Square Feet
- Dimensions: 16X14
Recreation room
- Level: Basement
- Area: 1534 Square Feet
- Dimensions: 59X26
Heating
- Natural Gas, Forced Air
Cooling
- Central Air
Appliances
- Included: Range, Microwave, Dishwasher, Refrigerator, Washer, Dryer, Stainless Steel Appliance(s)
- Laundry: In Unit
Features
- 1st Floor Bedroom, 1st Floor Full Bath, Granite Counters
- Windows: Screens
- Basement: Finished,Rec/Family Area,Full
- Number of fireplaces: 1
- Fireplace features: Wood Burning, Gas Starter, Family Room
Interior area
- Total structure area: 3,994
- Total interior livable area: 1,997 sqft
- Finished area below ground: 1,997
Property
Parking
- Total spaces: 2
- Parking features: Concrete, Garage Door Opener, On Site, Garage Owned, Attached, Garage
- Attached garage spaces: 2
- Has uncovered spaces: Yes
Accessibility
- Accessibility features: No Disability Access
Features
- Stories: 1
- Patio & porch: Deck
- Waterfront features: Stream, Creek
Lot
- Size: 0.50 Acres
Details
- Parcel number: 0609231005
- Special conditions: None
Construction
Type & style
- Home type: SingleFamily
- Architectural style: Ranch
- Property subtype: Single Family Residence
Materials
- Brick
- Foundation: Concrete Perimeter
- Roof: Asphalt
Condition
- New construction: No
- Year built: 1972
Utilities & green energy
- Sewer: Public Sewer
- Water: Public
Community & neighborhood
Community
- Community features: Curbs, Sidewalks, Street Lights, Street Paved
Location
- Region: Elgin
HOA & financial
HOA
- Services included: None
Other
Other facts
- Listing terms: Conventional
- Ownership: Fee Simple
Price history
| Date | Event | Price |
|---|---|---|
| 3/25/2024 | Sold | $396,000+2.9%$198/sqft |
Source: | ||
| 2/19/2024 | Contingent | $385,000$193/sqft |
Source: | ||
| 2/15/2024 | Listed for sale | $385,000$193/sqft |
Source: | ||
Public tax history
| Year | Property taxes | Tax assessment |
|---|---|---|
| 2024 | $9,345 +5.5% | $132,765 +10.7% |
| 2023 | $8,861 +3.9% | $119,943 +9.7% |
| 2022 | $8,530 +4.8% | $109,367 +7% |
Find assessor info on the county website
Neighborhood: Eagle Heights
Nearby schools
GreatSchools rating
- 3/10Creekside Elementary SchoolGrades: PK-6Distance: 0.5 mi
- 2/10Kimball Middle SchoolGrades: 7-8Distance: 1.1 mi
- 2/10Larkin High SchoolGrades: 9-12Distance: 1.8 mi
Schools provided by the listing agent
- High: Larkin High School
- District: 46
Source: MRED as distributed by MLS GRID. This data may not be complete. We recommend contacting the local school district to confirm school assignments for this home.

Get pre-qualified for a loan
At Zillow Home Loans, we can pre-qualify you in as little as 5 minutes with no impact to your credit score.An equal housing lender. NMLS #10287.
Sell for more on Zillow
Get a free Zillow Showcase℠ listing and you could sell for .
$447,500
2% more+ $8,950
With Zillow Showcase(estimated)
$456,450