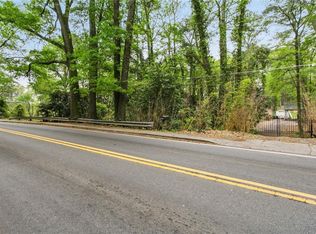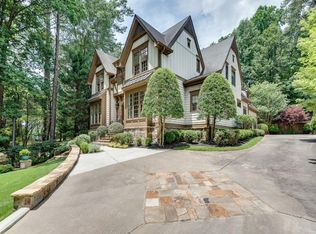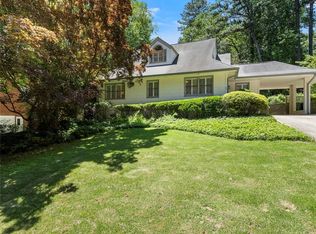Sold for $825,000
$825,000
1899 Moores Mill Rd NW, Atlanta, GA 30318
4beds
2baths
1,963sqft
SingleFamily
Built in 1950
0.82 Acres Lot
$828,700 Zestimate®
$420/sqft
$3,228 Estimated rent
Home value
$828,700
$787,000 - $870,000
$3,228/mo
Zestimate® history
Loading...
Owner options
Explore your selling options
What's special
1899 Moores Mill Rd NW, Atlanta, GA 30318 is a single family home that contains 1,963 sq ft and was built in 1950. It contains 4 bedrooms and 2 bathrooms. This home last sold for $825,000 in August 2023.
The Zestimate for this house is $828,700. The Rent Zestimate for this home is $3,228/mo.
Facts & features
Interior
Bedrooms & bathrooms
- Bedrooms: 4
- Bathrooms: 2
Heating
- Heat pump
Cooling
- Central
Features
- Flooring: Hardwood
- Has fireplace: Yes
Interior area
- Total interior livable area: 1,963 sqft
Property
Parking
- Total spaces: 6
- Parking features: Off-street
Features
- Exterior features: Other
Lot
- Size: 0.82 Acres
Details
- Parcel number: 170231LL0121
Construction
Type & style
- Home type: SingleFamily
- Architectural style: Conventional
Materials
- Frame
- Foundation: Crawl/Raised
- Roof: Composition
Condition
- Year built: 1950
Community & neighborhood
Location
- Region: Atlanta
Other
Other facts
- Acreage Source \ Public Records
- Additional Rooms \ Family Room,Living Room,Sun Room,Workshop
- Additional Rooms \ Family RoomLiving RoomSun RoomWorkshop
- Appliances \ Dishwasher,Disposal,Electric Water Heater,ENERGY S
- Appliances \ DishwasherDisposalElectric Water HeaterENERGY S
- Architectural Style \ Cape Cod
- Bedroom Features \ Master on Main,Roomate Floor Plan
- Bedroom Features \ Master on MainRoomate Floor Plan
- Common Walls \ No Common Walls
- Construction Materials \ Brick 3 Sides,Cedar,Cement Siding
- Construction Materials \ Brick 3 SidesCedarCement Siding
- Diningroom Features \ Dining L,Open Concept
- Diningroom Features \ Dining LOpen Concept
- Elementary School: Brandon
- Exterior Features \ Private Yard,Storage
- Exterior Features \ Private YardStorage
- Fencing \ Chain Link
- Fireplace Features \ Living Room,Masonry
- Fireplace Features \ Living RoomMasonry
- Furnished \ Unfurnished
- Heating system: Central,Heat Pump
- Heating system: CentralHeat Pump
- High School: North Atlanta
- Interior Features \ Other
- Kitchen Features \ Breakfast Bar
- Kitchen Features \ Cabinets Stain
- Kitchen Features \ Kitchen Island
- Kitchen Features \ Pantry
- Kitchen Features \ Solid Surface Counters
- Kitchen Features \ View to Family Room
- Laundry Features \ Laundry Room,Upper Floor
- Laundry Features \ Laundry RoomUpper Floor
- Lease Term \ 12 Months
- Lock Box Type \ Supra
- Lot Features \ Back Yard,Wooded
- Lot Features \ Back YardWooded
- MLS Listing ID: 6668474
- MLS Name: FMLS ZDD (FMLS ZDD)
- Management \ Owner Managed
- Master Bathroom Features \ Tub/Shower Combo
- Master Bathroom Features \ Tub\Shower Combo
- Middle School: Sutton
- Other Structures \ Outbuilding
- Other Structures \ Shed(s)
- Parcel Number \ 17 0231 LL0121
- Parking Features \ Attached,Carport,Driveway
- Parking Features \ AttachedCarportDriveway
- Patio And Porch Features \ Deck
- Patio And Porch Features \ Patio
- Pet Deposit $ \ 500.00
- Pets Allowed \ Call
- Property Type \ Residential Lease
- Road Frontage Type \ State Road
- Road Surface Type \ Asphalt
- Roof Type: Composition
- School District: 17
- Security Features \ Fire Alarm
- Security Features \ Smoke Detector(s)
- Standard Status \ Active
- Tax ID \ 17-0231-LL-012-1
- Tenant Pays \ Cable TV
- Tenant Pays \ Electricity
- Tenant Pays \ Gas
- Tenant Pays \ Grounds Care
- Tenant Pays \ Pest Control
- Tenant Pays \ Security
- Tenant Pays \ Telephone
- Tenant Pays \ Water
- Utilities \ Cable Available,Electricity Available,Natural Gas
- Utilities \ Cable AvailableElectricity AvailableNatural Gas
- Waterfront Footage \ 0
- Window Features \ Insulated Windows
Price history
| Date | Event | Price |
|---|---|---|
| 9/15/2025 | Listing removed | $850,000$433/sqft |
Source: | ||
| 8/8/2025 | Price change | $850,000-1.2%$433/sqft |
Source: | ||
| 7/10/2025 | Listed for sale | $860,000+4.2%$438/sqft |
Source: | ||
| 8/7/2023 | Sold | $825,000+51.5%$420/sqft |
Source: Public Record Report a problem | ||
| 3/10/2020 | Listing removed | $3,500$2/sqft |
Source: Maximum One Realty Greater ATL. #6668474 Report a problem | ||
Public tax history
| Year | Property taxes | Tax assessment |
|---|---|---|
| 2024 | $10,417 +63.4% | $254,440 +27.3% |
| 2023 | $6,376 -21.2% | $199,880 |
| 2022 | $8,089 +58.5% | $199,880 |
Find assessor info on the county website
Neighborhood: Ridgewood Heights
Nearby schools
GreatSchools rating
- 8/10Brandon Elementary SchoolGrades: PK-5Distance: 2 mi
- 6/10Sutton Middle SchoolGrades: 6-8Distance: 2.6 mi
- 8/10North Atlanta High SchoolGrades: 9-12Distance: 3 mi
Schools provided by the listing agent
- Elementary: Brandon
- Middle: Sutton
- High: North Atlanta
Source: The MLS. This data may not be complete. We recommend contacting the local school district to confirm school assignments for this home.
Get a cash offer in 3 minutes
Find out how much your home could sell for in as little as 3 minutes with a no-obligation cash offer.
Estimated market value$828,700
Get a cash offer in 3 minutes
Find out how much your home could sell for in as little as 3 minutes with a no-obligation cash offer.
Estimated market value
$828,700


