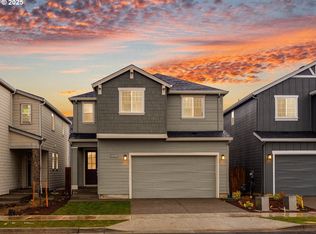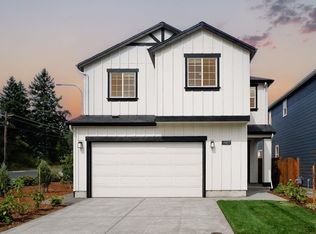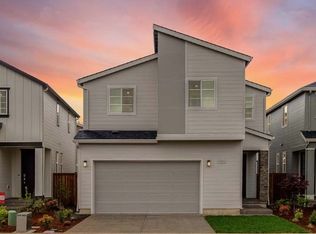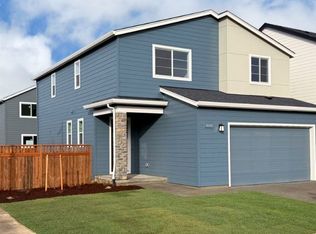Sold for $610,000 on 10/24/25
$610,000
18990 SW Eureka Ln, Beaverton, OR 97007
4beds
2,264sqft
Single Family Residence
Built in ----
-- sqft lot
$607,200 Zestimate®
$269/sqft
$-- Estimated rent
Home value
$607,200
$577,000 - $638,000
Not available
Zestimate® history
Loading...
Owner options
Explore your selling options
What's special
Brand New 4BR/2.5BA single-family home with loft, tech nook & 2-car garage in Lolich Farms (Beaverton). 2025 construction, 2,264 sq ft "Laurel" plan with open-concept main level, upstairs laundry, and a private primary suite near Mountainside High, parks, and Cooper Mountain area conveniences.
Main Level Open & Functional
* Bright great room that flows to dining and a quaint patio
* Island kitchen with ample cabinetry and generous prep space; stainless range, microwave & dishwasher
* Convenient powder room ( bath) off the foyer
* Durable, low-maintenance finishes for everyday living
Upper Level 4 Beds + Loft + Tech Area
* Primary suite with walk-in closet and ensuite bath
* Three additional bedrooms served by a full hall bath
* Loft + dedicated tech nook for homework or WFH
* Laundry room on the bedroom level
Parking & Comfort
* Attached 2-car garage + driveway parking
* New-construction systems; double-pane windows; central A/C (per builder)
* Thoughtful storage throughout
Location
* Lolich Farms by Taylor Morrison; minutes to shopping, services, and neighborhood parks/trails
* Quick access to Cooper Mountain/Scholls Ferry corridors and area employers
KEY DETAILS
* Deposit: 1 Month's Rent
* Lease Term: 12 months
* Pets: Case-by-case with screening; $50/pet/mo. Assistance animals welcome per law
* Smoking/Vaping: Not permitted anywhere on the premises
* Appliances: Range, microwave, dishwasher, refrigerator; laundry room upstairs (hookups)
* Parking: Attached 2-car garage + driveway
* Available: On/after 10/26/2025
UTILITIES & COMMUNITY
* Tenant pays all utilities
* Home is in a planned community; resident must comply with HOA rules/CC&Rs (copy available on request)
SCHOOLS (Renters to verify) Hazeldale Elementary Highland Park Middle Mountainside High
APPLICATION & SCREENING
* All occupants 18+ must apply
* Screening includes credit, criminal, rental history, and income verification
* Applications processed in the order received once complete; full criteria provided to all applicants
* Renter's insurance required (minimum $100,000 liability)
ACCESSIBILITY & NOTICES
* This home is not an ADA accessible dwelling unit
* Reasonable accommodations/modifications considered in accordance with Fair Housing laws
* Information deemed reliable but not guaranteed; applicants should verify square footage, features, school boundaries, and community policies before applying
Offered by Spear Northwest, LLC Property Management Equal Housing Opportunity. Availability/terms subject to change until a lease is signed.
KEY DETAILS
* Deposit: 1 Month's Rent
* Lease Term: 12 months
* Pets: Case-by-case with screening; $50/pet/mo. Assistance animals welcome per law
* Appliances: Range, microwave, dishwasher, refrigerator; laundry room upstairs (hookups)
* Parking: Attached 2-car garage + driveway
* Available: On/after 10/26/2025
Zillow last checked: 8 hours ago
Listing updated: November 05, 2025 at 08:10pm
Source: Zillow Rentals
Facts & features
Interior
Bedrooms & bathrooms
- Bedrooms: 4
- Bathrooms: 3
- Full bathrooms: 2
- 1/2 bathrooms: 1
Heating
- Forced Air
Cooling
- Central Air
Appliances
- Included: Dishwasher, Dryer, Freezer, Microwave, Oven, Refrigerator, Washer
- Laundry: In Unit
Features
- Walk In Closet
- Flooring: Carpet, Hardwood, Tile
Interior area
- Total interior livable area: 2,264 sqft
Property
Parking
- Parking features: Attached, Off Street
- Has attached garage: Yes
- Details: Contact manager
Features
- Exterior features: All New Appliances, Bicycle storage, Heating system: Forced Air, No Utilities included in rent, Pet Park, Walk In Closet
- Fencing: Fenced Yard
Details
- Parcel number: 2S201AD12800
Construction
Type & style
- Home type: SingleFamily
- Property subtype: Single Family Residence
Community & neighborhood
Location
- Region: Beaverton
HOA & financial
Other fees
- Deposit fee: $3,295
Other
Other facts
- Available date: 11/01/2025
Price history
| Date | Event | Price |
|---|---|---|
| 11/29/2025 | Listing removed | $3,295$1/sqft |
Source: Zillow Rentals | ||
| 11/6/2025 | Price change | $3,295-2.9%$1/sqft |
Source: Zillow Rentals | ||
| 10/31/2025 | Price change | $3,395-2.9%$1/sqft |
Source: Zillow Rentals | ||
| 10/24/2025 | Sold | $610,000-2.4%$269/sqft |
Source: Public Record | ||
| 10/9/2025 | Listed for rent | $3,495$2/sqft |
Source: Zillow Rentals | ||
Public tax history
| Year | Property taxes | Tax assessment |
|---|---|---|
| 2024 | $3,055 +49.2% | $140,580 +45.1% |
| 2023 | $2,048 | $96,910 |
Find assessor info on the county website
Neighborhood: 97007
Nearby schools
GreatSchools rating
- 4/10Hazeldale Elementary SchoolGrades: K-5Distance: 2.9 mi
- 6/10Highland Park Middle SchoolGrades: 6-8Distance: 3.9 mi
- 8/10Mountainside High SchoolGrades: 9-12Distance: 0.8 mi
Get a cash offer in 3 minutes
Find out how much your home could sell for in as little as 3 minutes with a no-obligation cash offer.
Estimated market value
$607,200
Get a cash offer in 3 minutes
Find out how much your home could sell for in as little as 3 minutes with a no-obligation cash offer.
Estimated market value
$607,200



