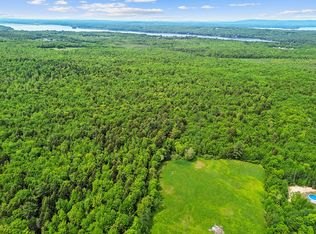Closed
$265,000
18-A Ginger Place, Sidney, ME 04330
3beds
1,680sqft
Mobile Home
Built in 1995
3 Acres Lot
$272,900 Zestimate®
$158/sqft
$-- Estimated rent
Home value
$272,900
$210,000 - $355,000
Not available
Zestimate® history
Loading...
Owner options
Explore your selling options
What's special
Beautifully Renovated Double Wide with Modern Amenities! Step inside this spacious and updated double wide manufactured home, lovingly restored with contemporary living in mind. The recent renovation includes new flooring throughout, a fresh coat of neutral paint, updated bathrooms and beautiful landscaping. Enjoy the open concept living area with plenty of room to entertain. This home boasts two comfortable bedrooms plus a home office space, a 3-season glassed in porch, and a separate laundry area. You will also find a unique partial basement area perfect for storage or that home workshop; and a concrete pad ready to add a single-wide mobile home - for which the possibilities are endless. Located in desirable low-tax Sidney, this home offers affordable living with peacefulness and privacy. Don't miss this opportunity! **Open house will be held on Sunday, June 8th, 11am to 12noon.**
Zillow last checked: 8 hours ago
Listing updated: July 08, 2025 at 11:11am
Listed by:
Keller Williams Realty Karyn.macgrath@kw.com
Bought with:
Summit Real Estate
Source: Maine Listings,MLS#: 1625377
Facts & features
Interior
Bedrooms & bathrooms
- Bedrooms: 3
- Bathrooms: 2
- Full bathrooms: 2
Primary bedroom
- Level: First
Bedroom 2
- Level: First
Dining room
- Level: First
Kitchen
- Level: First
Living room
- Level: First
Office
- Level: First
Sunroom
- Level: First
Heating
- Direct Vent Heater, Zoned
Cooling
- None
Appliances
- Included: Electric Range, Refrigerator
Features
- 1st Floor Bedroom, 1st Floor Primary Bedroom w/Bath, Bathtub, One-Floor Living
- Flooring: Vinyl
- Basement: Doghouse,Interior Entry,Crawl Space,Partial
- Number of fireplaces: 1
Interior area
- Total structure area: 1,680
- Total interior livable area: 1,680 sqft
- Finished area above ground: 1,680
- Finished area below ground: 0
Property
Parking
- Total spaces: 2
- Parking features: Gravel, 11 - 20 Spaces, On Site, Detached
- Garage spaces: 2
Features
- Patio & porch: Deck, Porch
- Has view: Yes
- View description: Fields, Trees/Woods
Lot
- Size: 3 Acres
- Features: Rural, Level, Open Lot, Pasture
Details
- Zoning: 11
- Other equipment: Internet Access Available
Construction
Type & style
- Home type: MobileManufactured
- Architectural style: Other,Ranch
- Property subtype: Mobile Home
Materials
- Mobile, Vinyl Siding
- Foundation: Slab, Block
- Roof: Shingle
Condition
- Year built: 1995
Details
- Builder model: Burlington
Utilities & green energy
- Electric: Circuit Breakers, Underground
- Sewer: Private Sewer
- Water: Private, Well
Community & neighborhood
Location
- Region: Augusta
Other
Other facts
- Body type: Double Wide
- Road surface type: Paved
Price history
| Date | Event | Price |
|---|---|---|
| 7/8/2025 | Sold | $265,000+6%$158/sqft |
Source: | ||
| 6/9/2025 | Pending sale | $249,900$149/sqft |
Source: | ||
| 6/5/2025 | Listed for sale | $249,900$149/sqft |
Source: | ||
Public tax history
Tax history is unavailable.
Neighborhood: 04330
Nearby schools
GreatSchools rating
- 9/10James H Bean SchoolGrades: PK-5Distance: 4.2 mi
- 7/10Messalonskee Middle SchoolGrades: 6-8Distance: 3.7 mi
- 7/10Messalonskee High SchoolGrades: 9-12Distance: 4 mi
