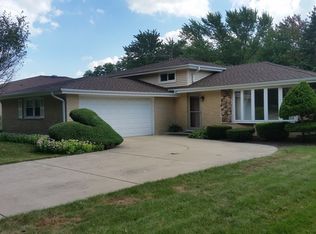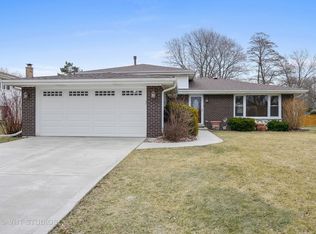Closed
$575,000
18W761 83rd St, Downers Grove, IL 60516
4beds
2,223sqft
Single Family Residence
Built in 1971
0.26 Acres Lot
$574,200 Zestimate®
$259/sqft
$3,597 Estimated rent
Home value
$574,200
$528,000 - $626,000
$3,597/mo
Zestimate® history
Loading...
Owner options
Explore your selling options
What's special
This fully updated 4-bedroom, 2.5-bath brick home in the sought-after Rosehill Estates community is the one you've been waiting for. You'll be right at home with an open floor plan, beautiful hardwood floors and thoughtful upgrades throughout. The custom kitchen, fully remodeled in 2017, features 42" cabinets, granite countertops, stainless steel appliances, tile backsplash, under-cabinet lighting, and a charming breakfast room complete with coffee bar with lighted glass cabinets, extra storage and views out the sliding glass doors to your backyard sanctuary. The spacious living and dining rooms, complete with recessed lighting and gorgeous hardwoods, is perfect for hosting family gatherings. The updated powder room adds convenience on the main level. Upstairs, the primary bedroom offers two closets and private access to a shared full bath with dual vanity. The two additional bedrooms have hallway access to the same bathroom. The finished basement and sub-basement offer additional living space with a spacious family room, custom stone fireplace wall, built-in bar and oversized closet, and 4th bed or home office adjacent to a full bath with a glass-enclosed shower. Step outside to the fully fenced backyard oasis that boasts an in-ground, heated saltwater pool (5.5ft at deepest and 3ft at shallowest) and automatic safety cover. Recent updates include: New 200 Amp electrical panel and 240V dryer outlet, sump pump battery back up, gutter guards (2025), dishwasher (2024), sump pump (2020), A/C, and humidifier (2009), roof (2016). Located in the welcoming community of Rosehill Estates within close proximity to top rated schools, parks, library, shopping, dining, train, and I-55. Welcome Home! MULTIPLE OFFERS RECEIVED, BEST AND FINAL DUE BY TUESDAY JULY 15th at 10am.
Zillow last checked: 8 hours ago
Listing updated: August 29, 2025 at 02:12pm
Listing courtesy of:
Courtney Monaco, CSC 630-421-9900,
Keller Williams Experience
Bought with:
Andrea Quinones
Platinum Partners Realtors
Stephanie Pellegrino
Platinum Partners Realtors
Source: MRED as distributed by MLS GRID,MLS#: 12404932
Facts & features
Interior
Bedrooms & bathrooms
- Bedrooms: 4
- Bathrooms: 3
- Full bathrooms: 2
- 1/2 bathrooms: 1
Primary bedroom
- Features: Flooring (Carpet), Bathroom (Double Sink)
- Level: Second
- Area: 154 Square Feet
- Dimensions: 14X11
Bedroom 2
- Features: Flooring (Carpet)
- Level: Second
- Area: 169 Square Feet
- Dimensions: 13X13
Bedroom 3
- Features: Flooring (Carpet)
- Level: Second
- Area: 117 Square Feet
- Dimensions: 13X9
Bedroom 4
- Features: Flooring (Hardwood)
- Level: Lower
- Area: 117 Square Feet
- Dimensions: 13X9
Dining room
- Features: Flooring (Hardwood)
- Level: Main
- Area: 154 Square Feet
- Dimensions: 22X7
Family room
- Features: Flooring (Carpet)
- Level: Lower
- Area: 247 Square Feet
- Dimensions: 19X13
Kitchen
- Features: Kitchen (Eating Area-Table Space, Galley, Custom Cabinetry, Granite Counters, SolidSurfaceCounter, Updated Kitchen), Flooring (Hardwood)
- Level: Main
- Area: 220 Square Feet
- Dimensions: 22X10
Laundry
- Features: Flooring (Ceramic Tile)
- Level: Lower
- Area: 135 Square Feet
- Dimensions: 15X9
Living room
- Features: Flooring (Hardwood)
- Level: Main
- Area: 289 Square Feet
- Dimensions: 17X17
Recreation room
- Features: Flooring (Vinyl)
- Level: Basement
- Area: 396 Square Feet
- Dimensions: 18X22
Storage
- Level: Basement
- Area: 32 Square Feet
- Dimensions: 8X4
Heating
- Natural Gas
Cooling
- Central Air
Appliances
- Included: Double Oven, Microwave, Dishwasher, Refrigerator, Disposal, Stainless Steel Appliance(s), Cooktop, Humidifier
- Laundry: Electric Dryer Hookup, Sink
Features
- Open Floorplan, Granite Counters
- Flooring: Hardwood
- Basement: Finished,Sub-Basement,Rec/Family Area,Storage Space,Partial
- Number of fireplaces: 1
- Fireplace features: Wood Burning, Family Room
Interior area
- Total structure area: 0
- Total interior livable area: 2,223 sqft
Property
Parking
- Total spaces: 2
- Parking features: Concrete, Garage Door Opener, On Site, Garage Owned, Attached, Garage
- Attached garage spaces: 2
- Has uncovered spaces: Yes
Accessibility
- Accessibility features: No Disability Access
Features
- Patio & porch: Patio
- Pool features: In Ground
- Fencing: Fenced
Lot
- Size: 0.26 Acres
- Dimensions: 88X146
Details
- Additional structures: Shed(s)
- Parcel number: 0933104006
- Special conditions: None
- Other equipment: Sump Pump, Backup Sump Pump;
Construction
Type & style
- Home type: SingleFamily
- Property subtype: Single Family Residence
Materials
- Brick
- Roof: Asphalt
Condition
- New construction: No
- Year built: 1971
- Major remodel year: 2020
Utilities & green energy
- Sewer: Public Sewer
- Water: Lake Michigan, Public
Community & neighborhood
Community
- Community features: Curbs, Sidewalks, Street Paved
Location
- Region: Downers Grove
- Subdivision: Rosehill Estates
HOA & financial
HOA
- Has HOA: Yes
- HOA fee: $10 annually
- Services included: Other
Other
Other facts
- Listing terms: Conventional
- Ownership: Fee Simple
Price history
| Date | Event | Price |
|---|---|---|
| 8/29/2025 | Sold | $575,000+1.1%$259/sqft |
Source: | ||
| 7/16/2025 | Contingent | $569,000$256/sqft |
Source: | ||
| 7/10/2025 | Listed for sale | $569,000+13.8%$256/sqft |
Source: | ||
| 3/27/2023 | Sold | $500,000+0.2%$225/sqft |
Source: | ||
| 3/9/2023 | Pending sale | $498,888$224/sqft |
Source: | ||
Public tax history
| Year | Property taxes | Tax assessment |
|---|---|---|
| 2023 | $7,285 +3.8% | $131,760 +3.9% |
| 2022 | $7,016 +9.5% | $126,780 +1.1% |
| 2021 | $6,408 +1.7% | $125,340 +2% |
Find assessor info on the county website
Neighborhood: 60516
Nearby schools
GreatSchools rating
- 4/10Prairieview Elementary SchoolGrades: 3-5Distance: 0.3 mi
- 8/10Lakeview Jr High SchoolGrades: 6-8Distance: 0.4 mi
- 8/10Community H S Dist 99 - South High SchoolGrades: 9-12Distance: 2.7 mi
Schools provided by the listing agent
- Elementary: Prairieview Elementary School
- Middle: Lakeview Junior High School
- High: South High School
- District: 66
Source: MRED as distributed by MLS GRID. This data may not be complete. We recommend contacting the local school district to confirm school assignments for this home.

Get pre-qualified for a loan
At Zillow Home Loans, we can pre-qualify you in as little as 5 minutes with no impact to your credit score.An equal housing lender. NMLS #10287.
Sell for more on Zillow
Get a free Zillow Showcase℠ listing and you could sell for .
$574,200
2% more+ $11,484
With Zillow Showcase(estimated)
$585,684
