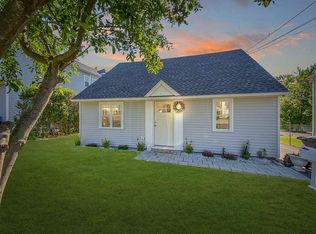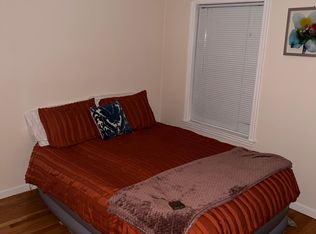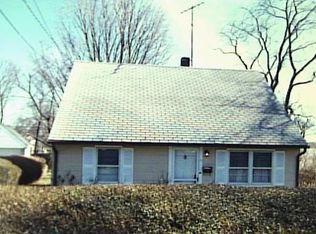Sold for $901,000
$901,000
19 Albin Road, Stamford, CT 06902
4beds
2,392sqft
Single Family Residence
Built in 2018
5,662.8 Square Feet Lot
$912,700 Zestimate®
$377/sqft
$6,368 Estimated rent
Home value
$912,700
$821,000 - $1.01M
$6,368/mo
Zestimate® history
Loading...
Owner options
Explore your selling options
What's special
Beautiful house that was built in 2018 with high quality materials, workmanship, hurricane proof, hydro heating system and foam insulation. Interior will be completely painted. Totally open floor plan with 10 foot ceilings through out. Gracious living room with a fireplace and tons of windows all open to the dining room and kitchen with Quartz countertops and stainless steel appliances. Full bath and bedroom on the first floor. The second floor boasts a master suite with a balcony with water views of Cove Island, beautiful bath and walk in closet. There are two more bedrooms and another bathroom. The laundry is conveniently situated on the 2nd floor. There is a beautifully landscaped private back yard. Smell the fresh ocean air with Cove Island a block away. Breathtaking sunrises! 5 minutes to i 95. downtown and Metro North. and Darien. Paint touch ups will be done before new tenant moves in.
Zillow last checked: 8 hours ago
Listing updated: August 21, 2025 at 06:32pm
Listed by:
Elaine Parruccini 203-921-8045,
William Raveis Real Estate 203-322-0200
Bought with:
Maxwell Erni, REB.0794185
The Bridge Realty Inc.
Source: Smart MLS,MLS#: 24107680
Facts & features
Interior
Bedrooms & bathrooms
- Bedrooms: 4
- Bathrooms: 3
- Full bathrooms: 3
Primary bedroom
- Features: Balcony/Deck, Full Bath
- Level: Upper
Bedroom
- Level: Main
Bedroom
- Level: Upper
Bedroom
- Level: Upper
Primary bathroom
- Features: Remodeled
- Level: Upper
Bathroom
- Level: Main
Bathroom
- Features: Remodeled
- Level: Upper
Dining room
- Features: Hardwood Floor
- Level: Main
Kitchen
- Features: Remodeled, Quartz Counters
- Level: Main
Living room
- Features: Fireplace, Hardwood Floor
- Level: Main
Heating
- Gas on Gas, Hydro Air, Natural Gas
Cooling
- Central Air
Appliances
- Included: Gas Range, Microwave, Refrigerator, Dishwasher, Washer, Dryer, Water Heater
- Laundry: Upper Level
Features
- Open Floorplan
- Basement: None
- Attic: Pull Down Stairs
- Number of fireplaces: 1
Interior area
- Total structure area: 2,392
- Total interior livable area: 2,392 sqft
- Finished area above ground: 2,392
- Finished area below ground: 0
Property
Parking
- Total spaces: 2
- Parking features: None, Paved
Features
- Patio & porch: Deck, Patio
- Exterior features: Balcony
- Has view: Yes
- View description: Water
- Has water view: Yes
- Water view: Water
- Waterfront features: Walk to Water
Lot
- Size: 5,662 sqft
- Features: Level
Details
- Parcel number: 315503
- Zoning: R75
Construction
Type & style
- Home type: SingleFamily
- Architectural style: Colonial
- Property subtype: Single Family Residence
Materials
- HardiPlank Type
- Foundation: Concrete Perimeter
- Roof: Asphalt
Condition
- New construction: No
- Year built: 2018
Utilities & green energy
- Sewer: Public Sewer
- Water: Public
Community & neighborhood
Community
- Community features: Health Club, Library, Medical Facilities, Park, Public Rec Facilities, Near Public Transport, Shopping/Mall
Location
- Region: Stamford
- Subdivision: Cove
Price history
| Date | Event | Price |
|---|---|---|
| 8/21/2025 | Sold | $901,000+0.2%$377/sqft |
Source: | ||
| 7/26/2025 | Pending sale | $899,000$376/sqft |
Source: | ||
| 7/25/2025 | Listed for sale | $899,000$376/sqft |
Source: | ||
| 7/16/2025 | Listing removed | $6,500$3/sqft |
Source: Zillow Rentals Report a problem | ||
| 7/15/2025 | Listing removed | $899,000$376/sqft |
Source: | ||
Public tax history
| Year | Property taxes | Tax assessment |
|---|---|---|
| 2025 | $12,066 +2.7% | $502,760 |
| 2024 | $11,744 -7.5% | $502,760 |
| 2023 | $12,690 +15.4% | $502,760 +24.2% |
Find assessor info on the county website
Neighborhood: Cove - East Side
Nearby schools
GreatSchools rating
- 3/10K. T. Murphy SchoolGrades: K-5Distance: 0.3 mi
- 3/10Turn Of River SchoolGrades: 6-8Distance: 3.9 mi
- 3/10Westhill High SchoolGrades: 9-12Distance: 4.2 mi
Schools provided by the listing agent
- Elementary: K.T. Murphy
- Middle: Turn of River
- High: Westhill
Source: Smart MLS. This data may not be complete. We recommend contacting the local school district to confirm school assignments for this home.
Get pre-qualified for a loan
At Zillow Home Loans, we can pre-qualify you in as little as 5 minutes with no impact to your credit score.An equal housing lender. NMLS #10287.
Sell for more on Zillow
Get a Zillow Showcase℠ listing at no additional cost and you could sell for .
$912,700
2% more+$18,254
With Zillow Showcase(estimated)$930,954


